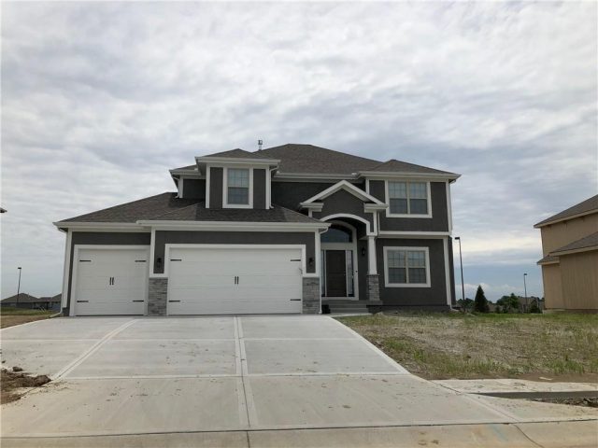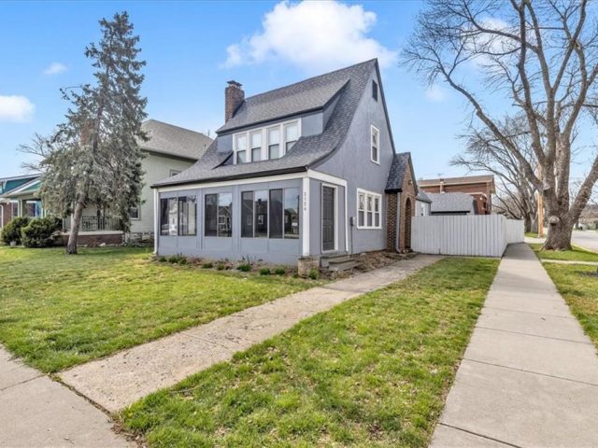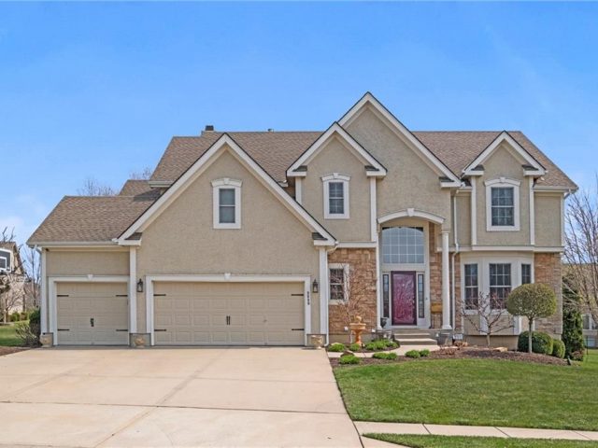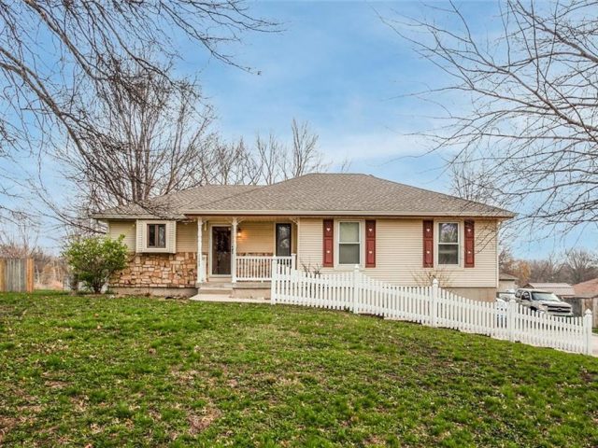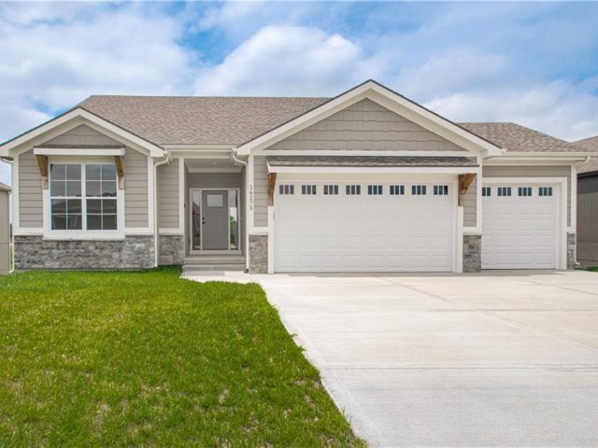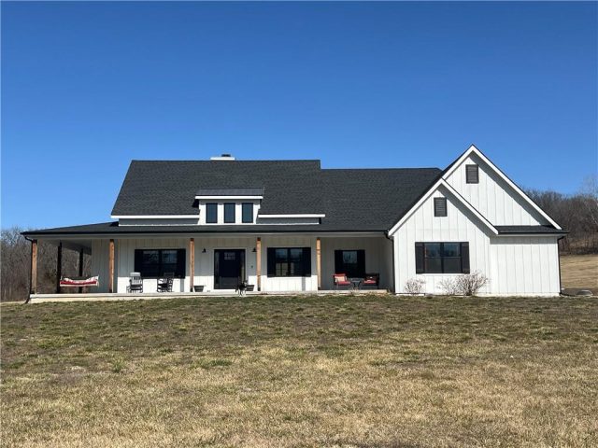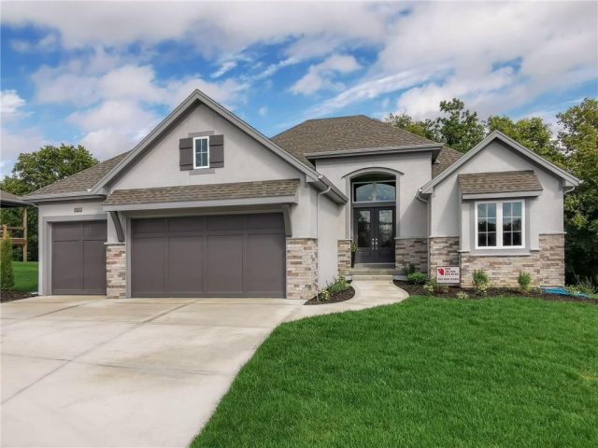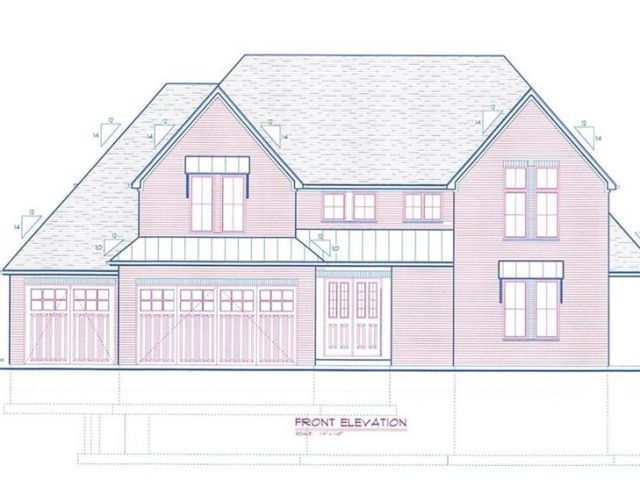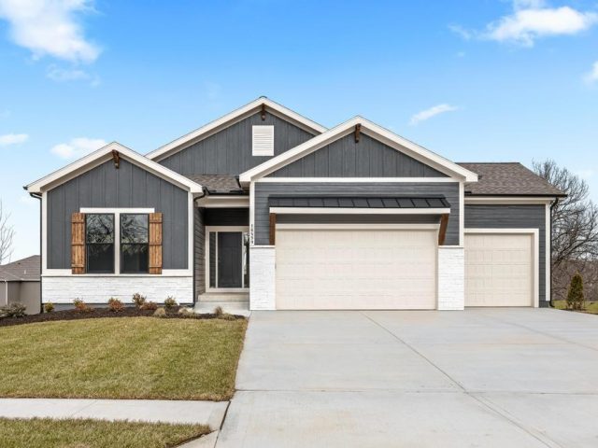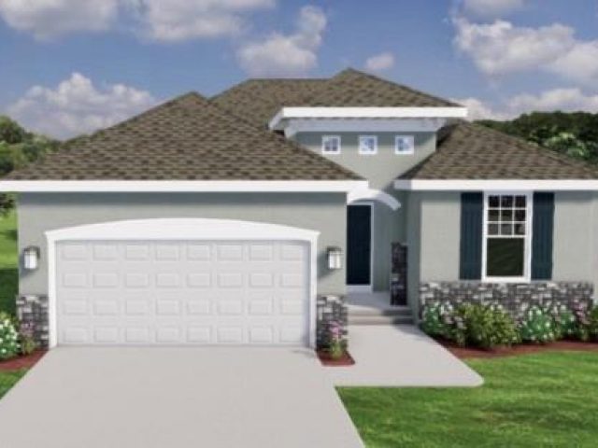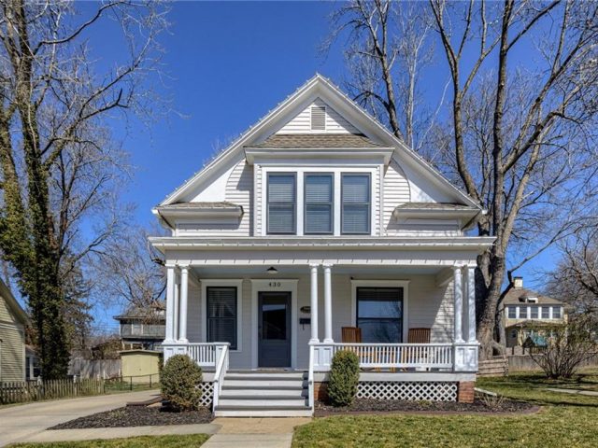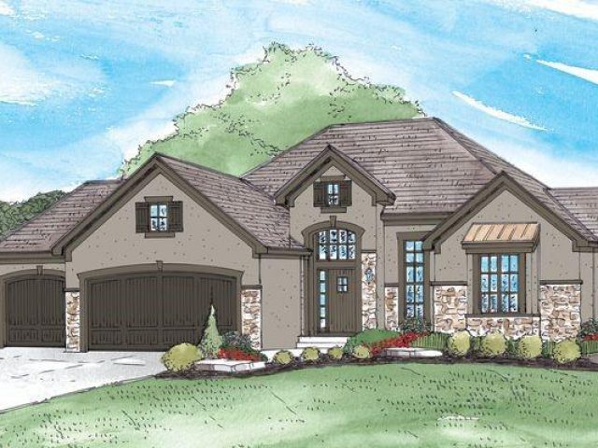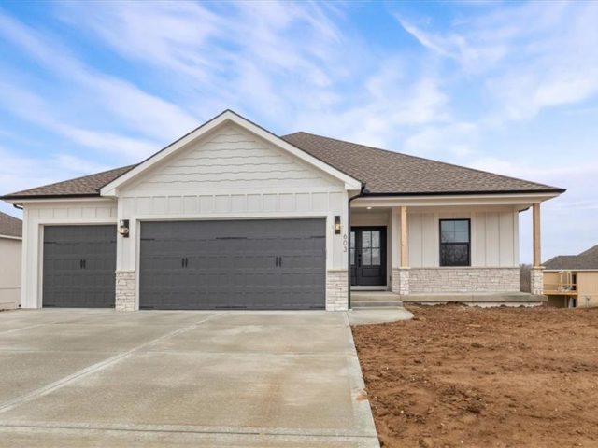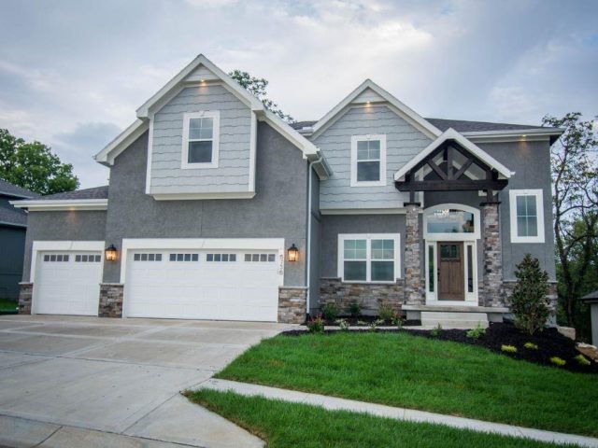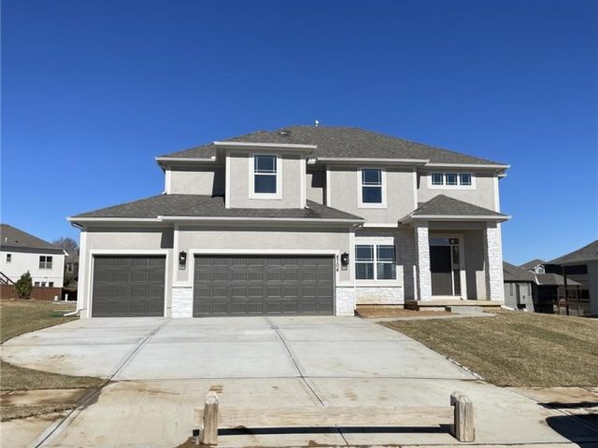Min Bedrooms
1
2
3
4
5
6
7
8
9
10
Min Bathrooms
1
2
3
4
5
6
7
8
9
10
Min Price
0
$50 thousand
$100 thousand
$150 thousand
$200 thousand
$250 thousand
$300 thousand
$350 thousand
$400 thousand
$450 thousand
$500 thousand
$750 thousand
$1 million
$2.5 million
$5 million
Max Price
$50 thousand
$100 thousand
$150 thousand
$200 thousand
$250 thousand
$300 thousand
$350 thousand
$400 thousand
$450 thousand
$500 thousand
$750 thousand
$1 million
$2.5 million
$5 million
$10 million
All Ages
101 Years/More 11-15 Years 16-20 Years 2 Years/Less 21-30 Years 3-5 Years 31-40 Years 41-50 Years 51-75 Years 6-10 Years 76-100 Years
All Basements
Basement BR Cellar Concrete Crawl Space Daylight Egress Window(s) Finished Full Garage Entrance Inside Entrance Other Partial Radon Mitigation System Slab Stone/Rock Stubbed for Bath Sump Pump Unfinished Walk Out Walk Up
All Builders
Robertson Construction Unknown
All Cities
Avondale Camden Point Claycomo De Kalb Dearborn Edgerton Excelsior Springs Farley Ferrelview Garden City Gladstone Holt Houston Lake Kansas City Kearney Lake Waukomis Lawson Liberty North Kansas City Northmoor Oakview Parkville Platte City Platte Woods Pleasant Valley Randolph Riverside Smithville Trimble Weatherby Lake Weston
All Counties
Clay Platte
All Floor Plans
1.5 Stories 2 Stories 3 Stories Atrium Split Bungalow California Split Earth Contact Front/Back Split Loft Other Raised 1.5 Story Raised Ranch Ranch Reverse 1.5 Story Side/Side Split Split Entry Tri Level
Any Garages
1
2
3
4
5
6
7
8
9
10
All Locations
64018 - Camden Point 64024 - Excelsior Springs 64028 - Farley 64040 - Kearney 64048 - Holt 64050 - Riverside 64060 - Kearney 64062 - Lawson 64068 - Kearney 64068 - Liberty 64068 - Pleasant Valley 64069 - Pleasant Valley 64079 - Kansas City 64079 - Parkville 64079 - Platte City 64079 - Riverside 64089 - Smithville 64098 - Weston 64116 - Gladstone 64116 - Kansas City 64116 - North Kansas City 64117 - Avondale 64117 - Kansas City 64118 - Gladstone 64118 - Kansas City 64118 - Oakview 64119 - Claycomo 64119 - Gladstone 64119 - Kansas City 64150 - Riverside 64151 - Houston Lake 64151 - Kansas City 64151 - Lake Waukomis 64151 - Northmoor 64151 - Platte Woods 64151 - Riverside 64152 - Kansas City 64152 - Parkville 64152 - Platte City 64152 - Platte Woods 64152 - Weatherby Lake 64153 - Kansas City 64153 - Parkville 64154 - Kansas City 64155 - Kansas City 64156 - Kansas City 64157 - Kansas City 64158 - Kansas City 64161 - Randolph 64163 - Ferrelview 64163 - Kansas City 64164 - Kansas City 64165 - Kansas City 64166 - Kansas City 64439 - Dearborn 64440 - De Kalb 64444 - Edgerton 64492 - Smithville 64492 - Trimble 64747 - Garden City
All Neighborhoods
Alandale Allen & Burns Allen Heights Amber Lakes Amber Meadows Antioch Gardens Applewood Farms Armour Place Ashford Manor Ashley Acres Auburn Hills Auburndale Estates Auburndale Manor Autumn Ridge Avondale Avondale Park Barrington Woods- The Estates Barrington Woods- The Village Barry Brooke Barry Harbor Barry Heights Barry Park at Coves North Barry Ridge Barry Woods Barrybrooke Barton Heights Beacon Hill Beacon Hill (Excelsior Spgs.) Bel Rey Add BELLA RIDGE Bennington Court Bennington Place Benson Place Benson Place Brookview Benson Place Fieldstone Benson Place Landing Benson Place Parkfield Benson Place Woodchase Beverly Manor Bigham Heights Blair Heights Blue Mills Landing Blueberry Hills North Bolling Heights Boulevard Vista Brasfield Addition Breen Hills Brentwood Crossing Brentwood Manor Brentwood Place Briarcliff Hills Briarcliff West Briarwood West Bridgepointe Brighton Crossings Commons BRIGHTON WOODS Brighton Woods North Bristol Highlands Bristol Park East Bristol Park North Bristol Patio Homes Brittany Oaks Brittany Woodscastle Brook Park Brooke Haven Brooke Hills Brooke Meadows Brooke Ridge Brookfield Brookhaven Brookhill Brooks Brooks Landing Brookside Brooktree Brooktree Meadow Brookwood Brookwood Extension Brookwood Heights Browns View Buena Vista Cadence Cadence Villas Camelot Canterbury Cardinal Heights Carriage Commons Carriage Hill Carriage Hill Estates Cedar Breaks Cedar Glen Cedar Lake Estates Cedar Ridge Cedar Wood Central Park Addition Chapel Ridge Chapel Ridge Villas Chapel Woods Charleston Harbor Cherry Hills Cherry Hills Cottages Chouteau Estates Christopher Gardens Cider Mill Ridge Citadel City Blocks Clay Meadows Clay Meadows South Clay Ridge Claycomo Claycomo Acres Claymont Claymont North Claymont Pointe Clayton Clayton Meadows Clayton Meadows West Clayton Ridge Claytona Clayview Claywoods Claywoods Villas Clear Creek Clearview Heights Clegg Addition Clementine Hills Clemstone Coates Coates Country Estate College Park Colley & Reust Addition Cooley Highlands Coomber Terrace Copperleaf Cottonwood Creek Couchman Estates Country Acres Country Club Country Club Annex Country Downs Country Gardens Countryview Estates Countrywood County Fair Creekside Creekside Village Creekwood Highlands Creekwood Hills Crestview Crystal Estates Davidson Farms Dentons Denver Court Diamond Creek Diamond Crest Dorbil Manor Dovecott Doyle Estates Drake's Crossing Duncan Fields Dundee Hills Dundee Manor Eagle Pointe Eagle Ridge East Linden East Winwood Elam Acres Ella's Crossing Ellington Estates Embassy Park Englewood Englewood North Erika's Place Essex Place Estates at Chapel Hill Estates of Marimack Estates Of Platte Valley Evans Hills Fairfield Fairways Ferrelview Forest Oaks Forest Oaks Estates Forest Park Forest Ridge Estates Forestbrooke Fountain Hills Fox Creek Townhomes Fox Creek Villas Fox Hill Fox Run Foxwoods Frain Frontier Heights Fulkerson Country Estates Garden City Gashland Suburbs Gc Bennett Addition Genesis Place at Green Hills Gillespies Glaywoods Glen Haven Golden Oaks Gracemor Gragg Acres Grand Hills Green Acres Estates Green Briar Estates Green Glades at the Masters Greene Hills Greenfield Greenhaven West Greenwood Greyhawke Groom's Addition Hamilton Heights Hamilton Heights West Hampton Meadow Hampton Woods Hampton Woods North Harbor Lake Harborview Havenwood Hawksbury Heatherton Place Heiden Estates Heritage Hills Hickory Hills Hickory Ridge Hidden Lakes Hidden Valley High School Addition Highland Acres Highland Meadows Highland Ridge Highland View Highland View-Park Highlands of Northview Highridge Manor Highview Acres Hills of Montclair Hills of Oakmont Hills of Oakwood Hills of River Meadows Hills Of Shannon Hillside Place Hillside Plaza Holiday Hills Holly Farms Holly Lake Estates Holly Ridge Holmes Creek Hills North Holt Estates Homestead Homestead Hills Hornecker Hunter's Ridge Hunters Glen Hunters Glen North Huonker Hills Indian Hills Indianola Indianola West Isley Addition Jamestowne Jamestowne Village Jefferson Highlands Ext Jeffrey Heights Jeffries Heights Jewell Johnson Ridge K C Suburban Kaill Pleasant Vall Karapat Acres Karen Estates KC Suburban Acreage Est Kearney Manor Keeney Heights Kellybrook Kelsey Park Kerns Place Kierstead Estates Kimberly Park Kindred Heights King's Addition Kings Gate Kings Heights Kings Suburban Estates Kingston Court Kinsley Forest Knighton Heights Lake Meadows Lake Waukomis Lakes At Oakmont Lakeside Lakeside Estates Lakeside Heights Lakeview Lakeview Estates Lane Tree Lakes Liberty Liberty Heights Liberty Hills Liberty Manor Lillian Hills Lincoln Place Line Creek Landing Line Creek Meadows Little Village Logans Point Mace Valley Madison Park Majestic View Manderley Maple Grove Maple Park Addition Maple Park Extension Maple Park Gardens Maple Park Place Maple Ridge Maple Woods Maplewoods Estates Marcrest Marimack Marimack Farm Mark Iv McComas Acres McGlothlins Addition Meadow at Searcy Creek Meadow Brook Addition Meadow Lake Estates Meadow Lark Meadowbrook Meadowbrook Estates Meadowbrook Heights Meadowbrook Manor Meadowbrook Manor 6th Plat Meadowbrook North Meadowlane Meadows at Creekside Meadows of Auburndale Merrimac Metro Heights Michael Arthur Michelle Estates Middlemarch Middlemarch West Midland Heights Miller Heights Milmar Estates Minter's Addition Mission Ridge Misty Woods Montclair Montebella Moores Mt Vernon Park Neal New Bedford Falls New Haven New Mark New Mark-Willow Farm Newton Ridge NKC 1st Addition NKC Development 1st Platt Noah's Landing None North Church Estates North Creek Village North Hampton North Lake Meadows North Lakes North Oaks North Park Gardens North Ridge North Smithville Northaven Northaven East Northaven Gardens Northaven Village Northfield Village Northgate Village Northland Northmoor Heights Northpoint Northridge Northridge Heights Northview Court Northview Meadows Northview Place Northview Valley Northwood Acres Northwyck Park Oak Creek Oak Crest Oak Lawn Oak Park Oak Tree Oak Valley Oakbrook Oakcrest Oaks Of North Brook Oakview Oakwood Estates Of Kearney Oakwood Park Orchard Hill Other Overland Ridge Park Forest Park Hills Park Plaza Park Tower Park Tower North Parkview Meadows Parkville Parkville Heights PARKWAY VILLAGE Pembrooke Estates Pepper's Addition 3rd Peters Addition Petty Addition Picture Hills Pine Grove Meadows Pine Grove Pointe Pine Lake Place Liberte Platte Brooke Platte Brooke North Platte City Platte Hills Platte Ridge Platte Woods Pleasant Valley Pleasant Valley Acres Pleasant Valley Estates Poplar Highlands Prairie Field Prather Hills Presidential Park Private Gardens Quail Ridge Quail Valley Ranch Villas at Santerra Randolph Randolph Corners Randolph Corners North Ravena Gardens Ravenwood Red Rock Acres Reed Manor No.1 Regency Park Richardson Addition Ridgefield Ridgewood Ridgewood Estates Rinehart Hills Riss Lake River Bend River Hills Riverstone Riverview Riverwood Rock Creek Rollins' Landing Romey Hills Rosemont Rosewood Rosewood Reserve Royal Oaks Running Horse Russell Manor Samuel Acres Santerra at Shady Lane Sara's Meadow Saratoga Seven Bridges Seven Hills Shadowbrook Sherrydale Estates Sherwood Estates Shoal Creek Valley - The Enclave Shoal Creek Valley The Village Shoal Creek Valley- Preserve Silverbrooke Smith's Berry Acres Somerbrook South Englewood South Oaks Court South Oakwood South Valley Park South Winnwood Southbrook Squier Heights Squire Hills Staley Farms Staley Heights Staley Hills Staley Meadows Stewart Manor Stone Crossing Stonebridge Stonecrest Stoneridge Stratford Park Summerset Summit Way Sunnybrook Sunset Hill Addition Tall Timbers Terrace Gardens The Bluffs The Coves The Dalles The Hamptons The Meadows The Meadows At Greenfield The National The Oaks The Palisades The Preserve at Car. Hill Est. The Ravello THE RESERVE AT TIFFANY WOODS The Retreat at Green Hills The Trails The Vintage The Winds The Woodlands The Woods at Creekside Thistle Hill Thornhill Thousand Oaks Tiffany Greens Tiffany Lakes Tiffany Park Tiffany Woods at Rose Creek Timber Creek Timber Hills Timber Park Timber Park Meadows Timbercreek Todd Highlands Tradewinds Trails Trails of Brentwood Trails Of North Brook Tremont Manor Tuscany Hills Twin Lakes Urban North Valley of Pine Grove Valleybrook West Venetian Gardens Victoria Acres Victoria Estates Village at Greenfield Village North Village Oaks Villas Of Auburndale Villas of Marimack Villas of Montclair Wade Estates Walden Estates Walnut Creek Walnut Creek Acres Waterford Weatherby Harbour Weatherby Highlands Weatherby Lake Weatherby's- RM Addition Wellington Park Wesley Court West Ridge at Weatherby Lake West Shore Estates at Riss Lake West Springs Westboro Westmont Weston Westwood Hills Westwood Village White Gates White Tail Pond Wil Mar Estates Wildberry Wildflower Wildwood Wildwood West Williamsburg Willow Brooke Willow Creek Willow Wood Estates Wilshire Estates Wilshire Gardens Wilson Acres Wilson Addition Wilsons Addition Winchester Woods Windmill Creek Windsor Hills Winnetonka Heights Winnwood Beach Winnwood Gardens Woodbridge Woodbrooke Villas Woodfield Woodhaven Woodland Creek Woodland Heights Woodneath Farms Woodneath Farms Villas Woodridge Woods Court Woodsmoke Wornall Heights Wyckwood Meadows Wynbrick Yarnell Gardens
All Open Houses
OPEN HOUSE: 2024-09-27 (Fri) OPEN HOUSE: 2024-09-28 (Sat) OPEN HOUSE: 2024-09-29 (Sun) OPEN HOUSE: 2024-10-03 (Thu) OPEN HOUSE: 2024-10-05 (Sat) OPEN HOUSE: 2024-10-06 (Sun) OPEN HOUSE: 2024-10-07 (Mon) OPEN HOUSE: 2024-10-08 (Tue) OPEN HOUSE: 2024-10-10 (Thu) OPEN HOUSE: EXPIRED
All Ownerships
Corporate Relo Estate/Trust Investor Other Private
All Sale Types
1031 Exchange Assumable Bond/Special Buy Down Cash Contract for Deed Conventional FHA Other Owner May Carry Percentage Lease Private USDA Loan VA Loan
All School Districts
Cass-Midway Excelsior Springs Kearney Lathrop R-II Lawson Liberty North Kansas City North Platte Park Hill Platte County R-III Sherwood Smithville Spring Hill West Platte R-II
All High Schools
Dearborn Excelsior Kearney Lawson Liberty Liberty North North Kansas City North Platte Oak Park Other Park Hill Park Hill South Platte City Platte County R-III Sherwood Smithville Staley High School Stanley West Platte Weston Winnetonka Winonka
All Middle Schools
Antioch Barry Middle Congress Discovery Eastgate Edgerton Excelsior Excelsior Springs Heritage Kearney Lakeview Lakewood Lawson Liberty Maple Park New Mark North Platte R-1 Northgate Other Platte City Platte Purchase Plaza Plaza Middle School Plaza/Congress Plaza/Lakeview Sherwood Smithville South Valley Walden West Franklin Weston
All Elementary Schools
Alexander Doniphan Barry Barry Elementary Bell Prairie Briarcliff Camden Point Central Chapel Hill Chinn Chouteau Clardy Compass Cornerstone Crestview Davidson Dogwood Eagle Heights English Landing Excelsior Fox Hill Franklin Gashland-Clardy Gracemor Graden Hawthorn Hawthorn Hills Hawthorne Hopewell Horizon Kearney Kellybrook Lakewood Lawson Lewis Lewis & Clark Lewis&Clark Liberty Liberty Oaks Linden Linden West Line Creek Manor Hill Maple Maplewood Meadowbrook Nashua North Platte R-1 Northview Oakwood Oakwood Manor Other Pathfinder Platte Co/R3 Prairie Point Prairie View Ravenwood Renner Ridge View Ridgeview Rising Hill Schumacher Sherwood Shoal Creek Siegrist Smithville South East Southeast Southview Tiffany Ridge Topping Union Chapel Warren Hill Warren Hills West Englewood Weston Westview Winnwood Winwood
All Types
Condominium Duplex Half Duplex Other Single Family Residence Townhouse Villa

