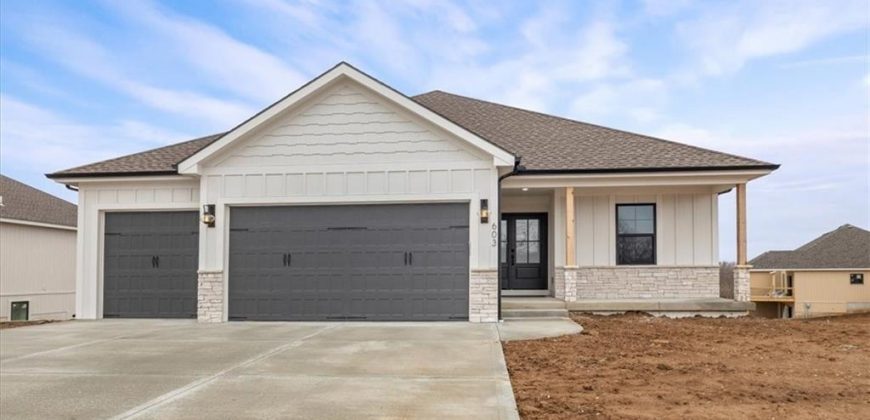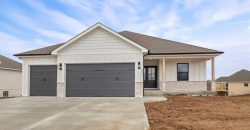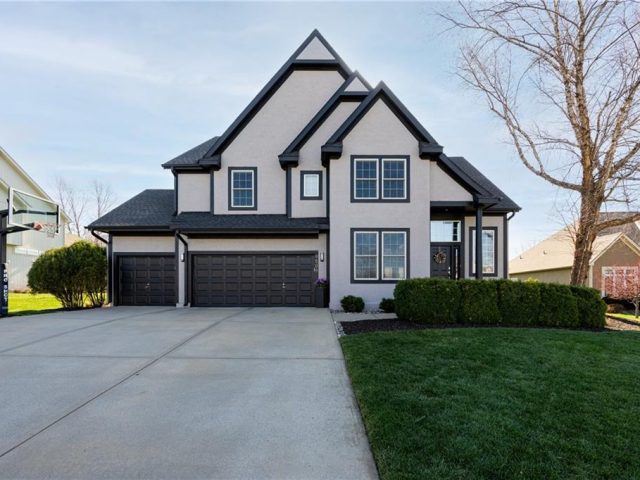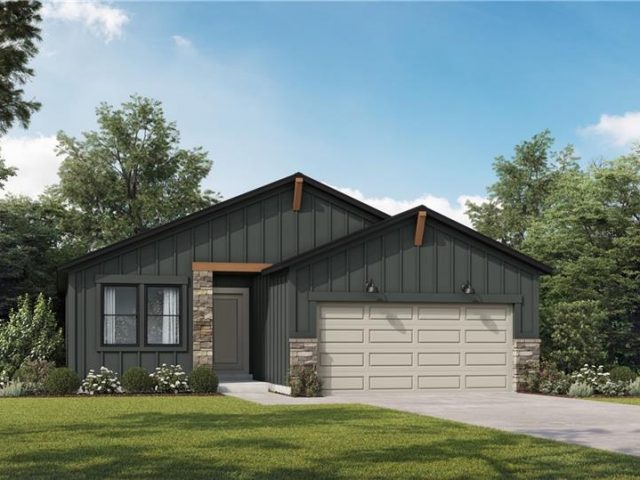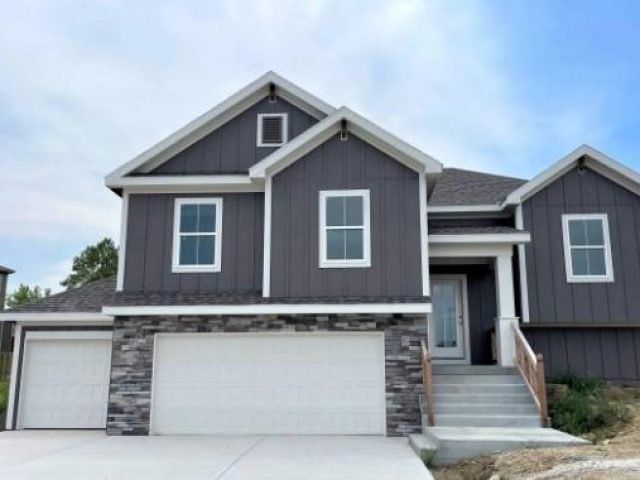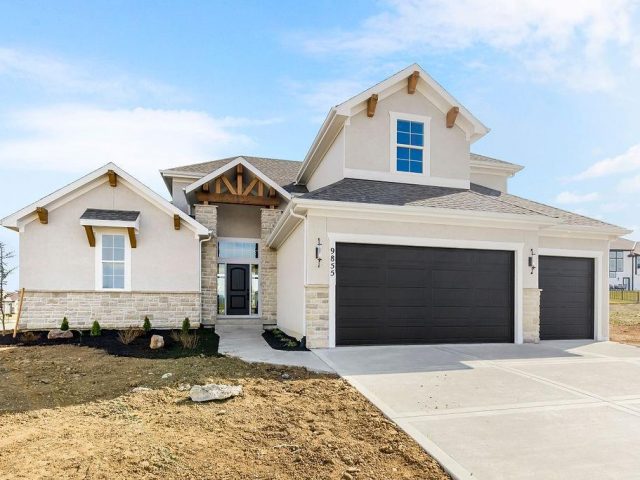708 Apache Court, Smithville, MO 64089 | MLS#2478819
2478819
Property ID
3,062 SqFt
Size
5
Bedrooms
3
Bathrooms
Description
CUSTOM BUILD JOB. This is our Molly 2 Floor Plan. This Custom will Feature 5 bedrooms/ 3 Bathrooms with workshop/ Wet Bar and other custom Upgrades.
Address
- Country: United States
- Province / State: MO
- City / Town: Smithville
- Neighborhood: Greyhawke
- Postal code / ZIP: 64089
- Property ID 2478819
- Price $652,545
- Property Type Single Family Residence
- Property status Pending
- Bedrooms 5
- Bathrooms 3
- Year Built 2024
- Size 3062 SqFt
- Land area 0.27 SqFt
- Garages 3
- School District Smithville
- High School Smithville
- Middle School Smithville
- Elementary School Smithville
- Acres 0.27
- Age 2 Years/Less
- Bathrooms 3 full, 0 half
- Builder Unknown
- HVAC ,
- County Clay
- Dining Kit/Dining Combo
- Fireplace 1 -
- Floor Plan Reverse 1.5 Story
- Garage 3
- HOA $250 / Annually
- Floodplain No
- HMLS Number 2478819
- Other Rooms Family Room,Main Floor BR,Main Floor Master
- Property Status Pending
- Warranty Builder-1 yr
Get Directions
Nearby Places
Contact
Michael
Your Real Estate AgentSimilar Properties
Welcome to this stunning 5-bedroom, 4.5-bathroom home in the desirable Monclair subdivision. Boasting a main floor bedroom with an attached en suite, the upstairs features a beautiful master suite and three additional bedrooms, each with a walk-in closet and bathroom access. The roof is less than 5 years old, HVAC less than 3 years old, […]
**Home is past PERMITTING stage but not to foundation** It’s here!! The Tupelo is a timeless ranch with modern flair and endless possibilities. This popular floor plan has the perfect amount of space! Personalize your space with colors and finishes chosen from our carefully curated selections. Unlock more potential with an additional 921 square feet […]
For Comps Only – Custom Build – The Aspen by Gary Kerns Homebuilders LLC
This stunning 1.5 story floor plan is guaranteed to satisfy with its impressive open floor plan that includes 4 bedrooms, 3.5 baths and a 3 car garage. The main floor flows smoothly from the 2 story entry and great room ceilings into the kitchen with its large center island and walk-in pantry, followed by an […]

