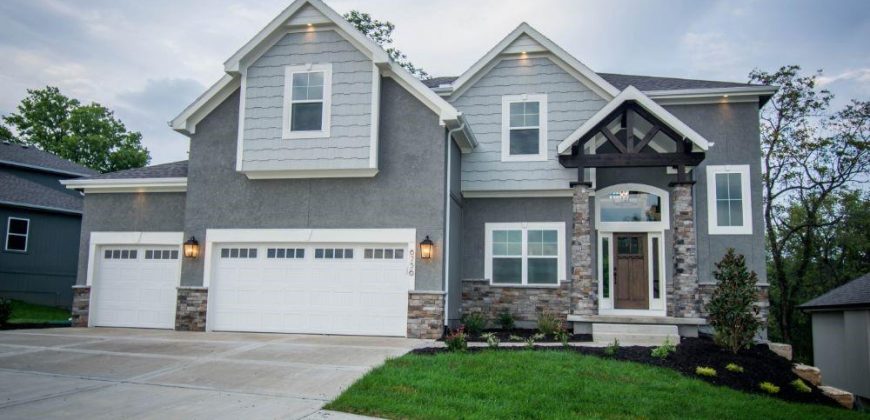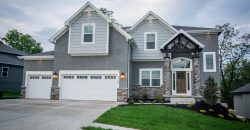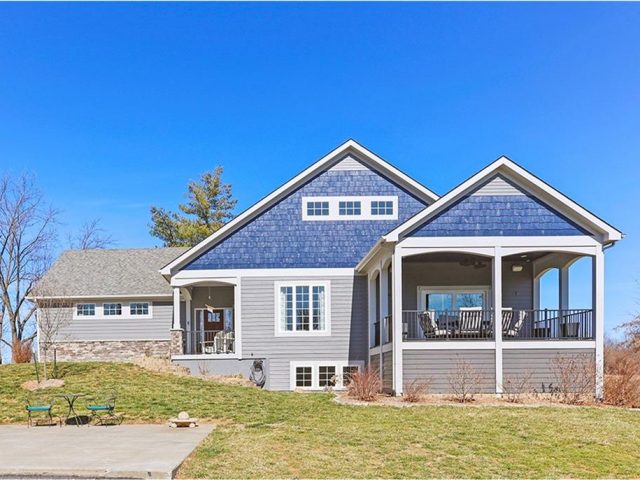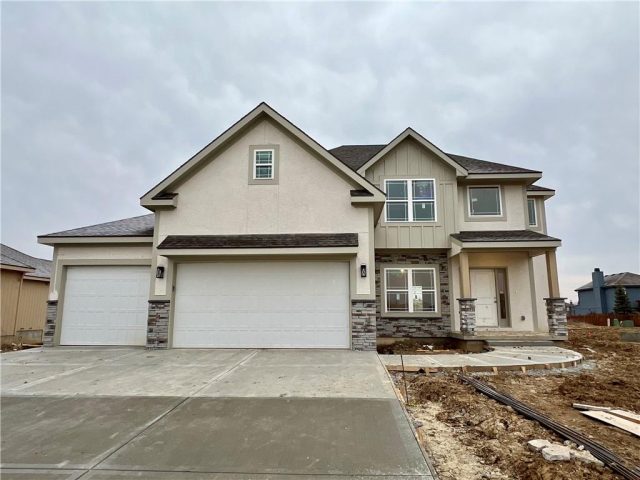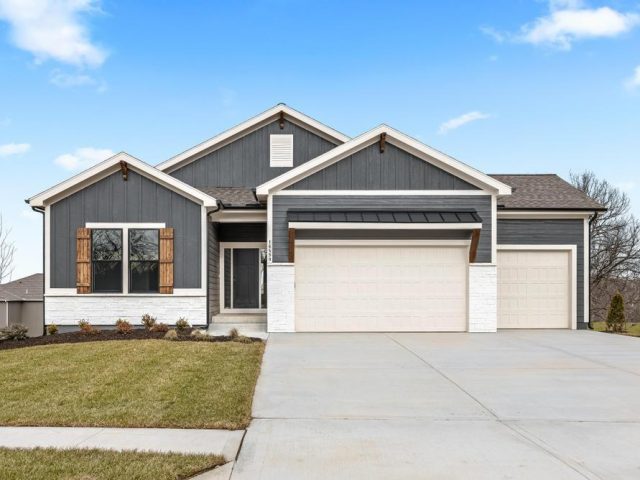13647 Prairie Creek Place, Parkville, MO 64152 | MLS#2478722
2478722
Property ID
4,022 SqFt
Size
4
Bedrooms
3
Bathrooms
Description
Custom build job for comps only. All information estimated at the time of entry. HOA has a start of fee of $385. Actual taxes unknown. Photo is stock photo of plan.
Address
- Country: United States
- Province / State: MO
- City / Town: Parkville
- Neighborhood: Thousand Oaks
- Postal code / ZIP: 64152
- Property ID 2478722
- Price $753,205
- Property Type Single Family Residence
- Property status Pending
- Bedrooms 4
- Bathrooms 3
- Year Built 2024
- Size 4022 SqFt
- Land area 0.5 SqFt
- Garages 3
- School District Park Hill
- High School Park Hill South
- Middle School Walden
- Elementary School Union Chapel
- Acres 0.5
- Age 2 Years/Less
- Bathrooms 3 full, 1 half
- Builder Unknown
- HVAC ,
- County Platte
- Dining Eat-In Kitchen,Formal
- Fireplace 1 -
- Floor Plan 2 Stories
- Garage 3
- HOA $895 / Annually
- Floodplain No
- HMLS Number 2478722
- Other Rooms Recreation Room
- Property Status Pending
- Warranty Builder Warranty
Get Directions
Nearby Places
Contact
Michael
Your Real Estate AgentSimilar Properties
Timeless design and meticulous maintenance in this “Homes by Chris” custom beauty built in 2018 on stunning 6 acre lot. Big, broad hilltop views from front deck that catch sunrise AND sunset in the quiet of rural living. Open concept with perfect sized living space, dining to seat a large family, stunning quartz island, large […]
*You’ve got to check out this latest 2 Story Floor Plan “The Mackenzie Plan” 4Bed/2.5Bath/3Car. This newly redesigned layout with large 2nd Floor master bedroom with 2 Walk-In Closets (His and Hers) and 3 additional bedrooms with tons of space for that growing family. Custom kitchen cabinets with Granite tops with barn door into pantry. […]
Beautifully updated 4 bedroom, 3 bathroom home on a quiet cut de sac. Natural light floods the main floor living room which features new carpet, fresh paint, high ceilings and a fireplace. The dining area and kitchen have wood look ceramic tile flooring and are open to the living room below making this space great […]
Welcome home to Inspired Homes’ Sonoma, a stunning 4-bedroom, 3.5-bath that offers luxurious and convenient main floor living on a walkout lot. The primary suite, complete with an oversized walk-in closet, provides a private retreat, while a guest suite on the main floor ensures comfortable accommodations. The great room offers a floor to ceiling, stone […]

