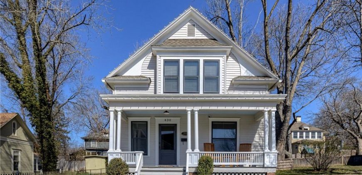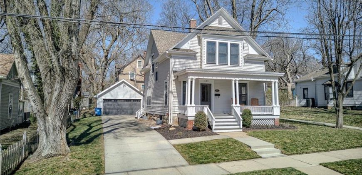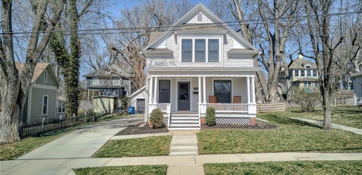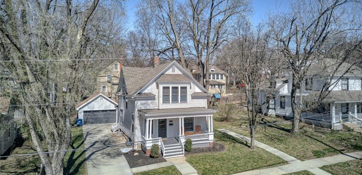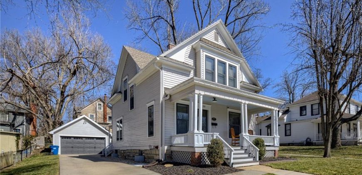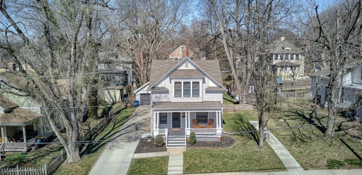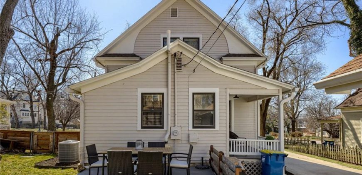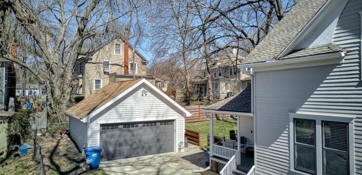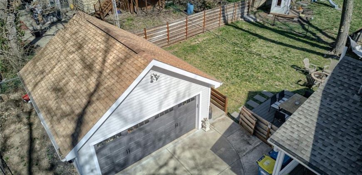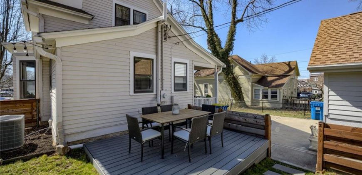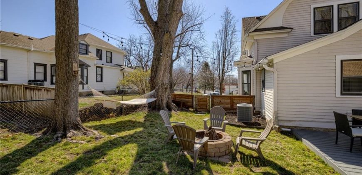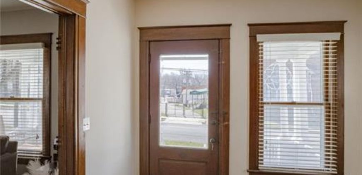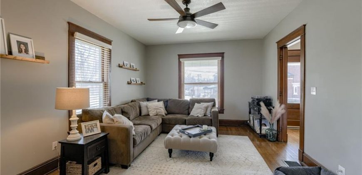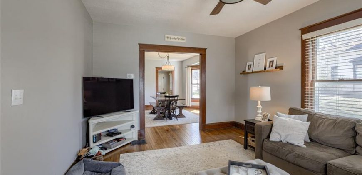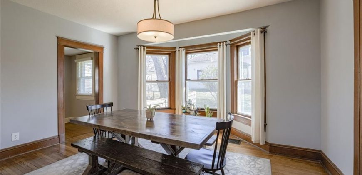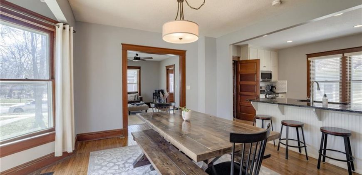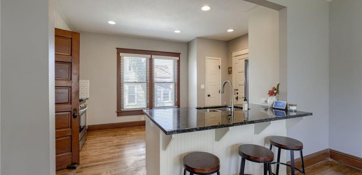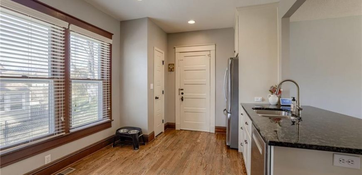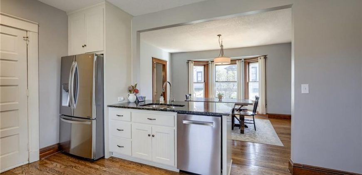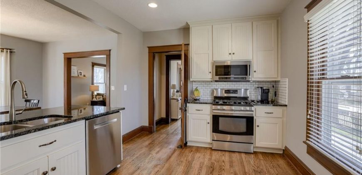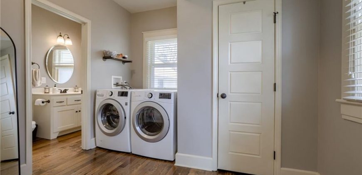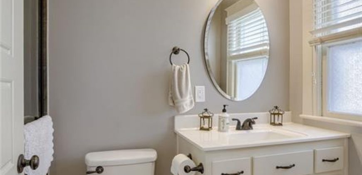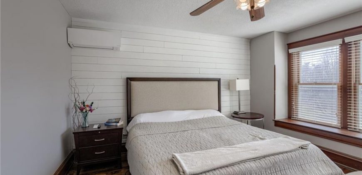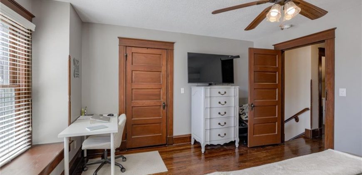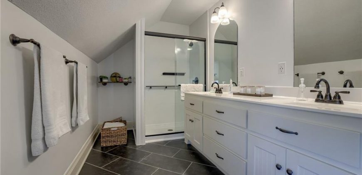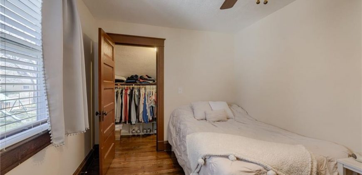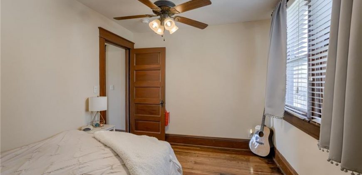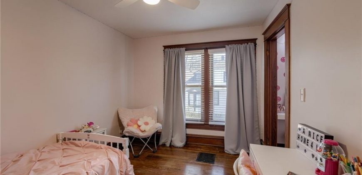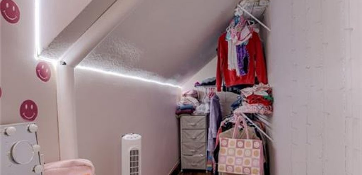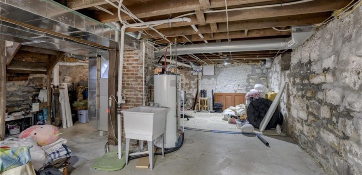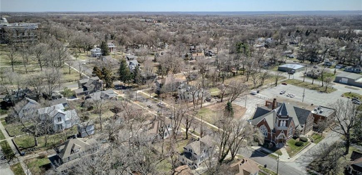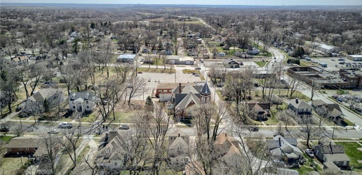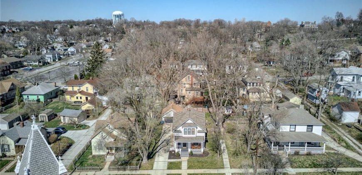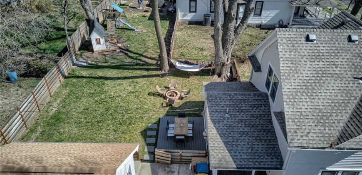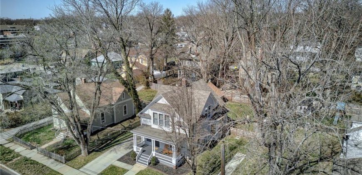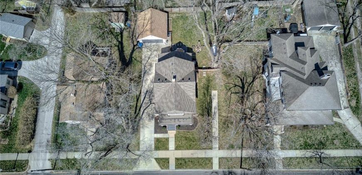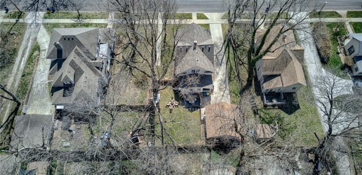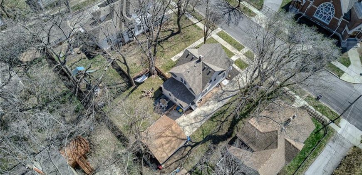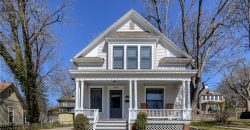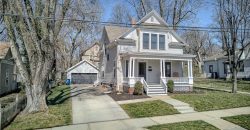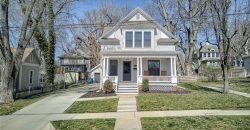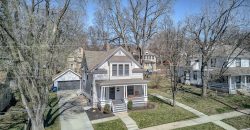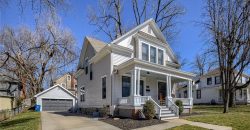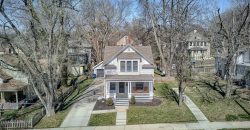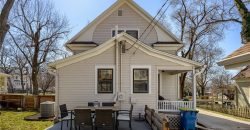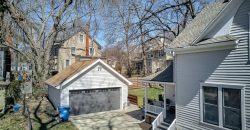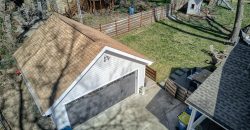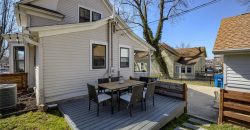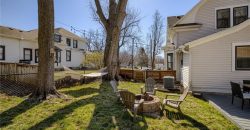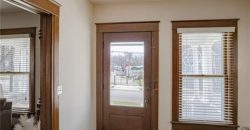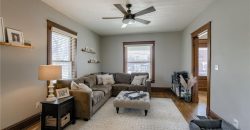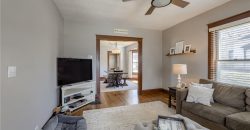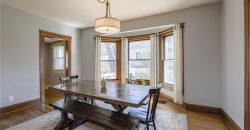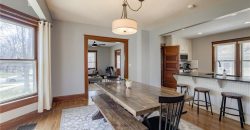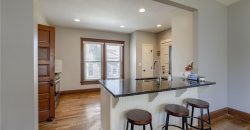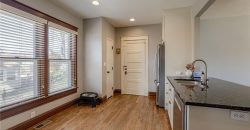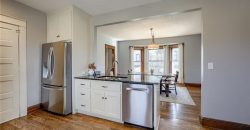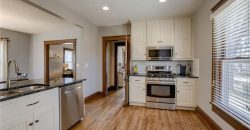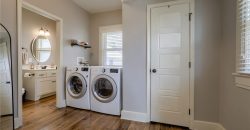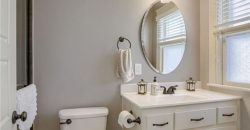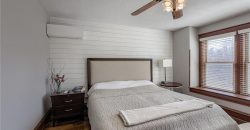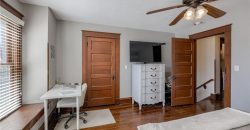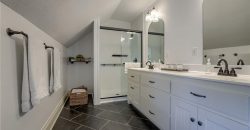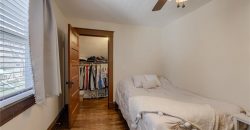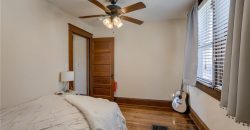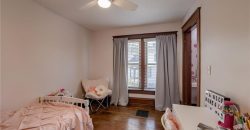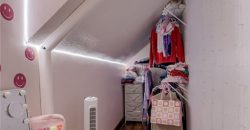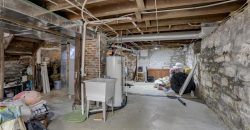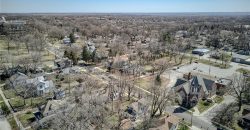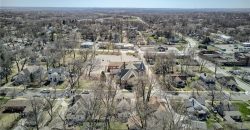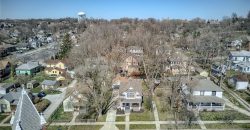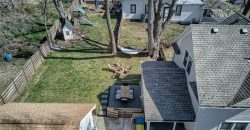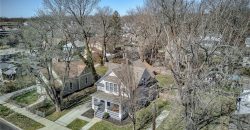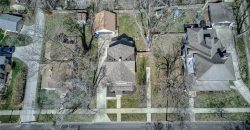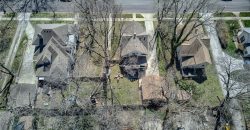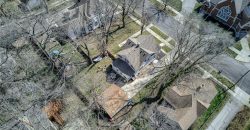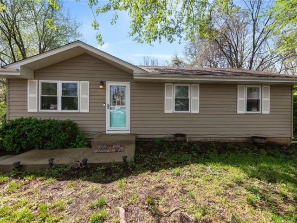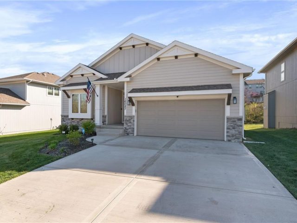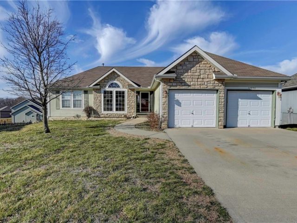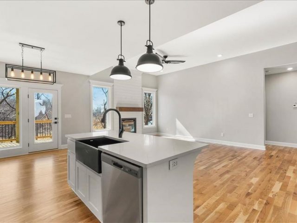430 E Kansas Street, Liberty, MO 64068 | MLS#2477124
2477124
Property ID
1,466 SqFt
Size
3
Bedrooms
2
Bathrooms
Description
The best of historic downtown Liberty nestled between the square and William Jewell. This welcoming front porch beckons you in. Historic details have been restored with touches of modern convenience. Hardwoods throughout, stainless steel appliances including a 5-burner gas stove to please the chef and side-by-side refrigerator. Granite breakfast bar for casual dining as well as large dining room. Recently remodeled upstairs bath has double vanity and Koehler manufactured limestone shower. Home gets loads of natural light throughout. The backyard deck is great for a bbq, yard is fenced. Plenty of extra storage in the detached garage. Highly rated Liberty Schools.
Address
- Country: United States
- Province / State: MO
- City / Town: Liberty
- Neighborhood: Wilsons Addition
- Postal code / ZIP: 64068
- Property ID 2477124
- Price $400,000
- Property Type Single Family Residence
- Property status Pending
- Bedrooms 3
- Bathrooms 2
- Year Built 1908
- Size 1466 SqFt
- Land area 0.16 SqFt
- Label OPEN HOUSE: EXPIRED
- Garages 2
- School District Liberty
- High School Liberty North
- Middle School Heritage
- Elementary School Franklin
- Acres 0.16
- Age 101 Years/More
- Bathrooms 2 full, 0 half
- Builder Unknown
- HVAC ,
- County Clay
- Dining Breakfast Area,Formal
- Fireplace -
- Floor Plan 2 Stories
- Garage 2
- HOA $ /
- Floodplain No
- HMLS Number 2477124
- Open House EXPIRED
- Property Status Pending
Get Directions
Nearby Places
Contact
Michael
Your Real Estate AgentSimilar Properties
Multiple offers – deadline for highest and best is Friday at 8pm – Check out this one-level home just steps from downtown Liberty! This well-maintained ranch home is bigger than it looks and offers you plenty of space to stretch out. A spacious living room, three bedrooms, a full bath, and laundry all reside on […]
Gorgeous Reverse in Park Hill Schools! Open concept floor plan (The Monroe) features hardwood throughout the main level added by seller. Kitchen has walk in pantry, plenty of cabinet space, large island and quartz counters. Great room has fireplace with built ins. Master suite has beautiful crown molding, walk in closet, double vanity, tile wall […]
Charming 3-bedroom, 2-bathroom ranch awaits its next chapter. Boasting a spacious 2-car garage and an expansive walk-out basement that’s prepped for a full bath. This home presents a canvas ready for your personal touches. Spacious living room with gas fireplace. Plenty of room to entertain, with a formal dining room, breakfast room and additional bar […]
*Foundation Stage with May Finish *4bed/3bath/3car with laundry off the master walk-in closet double entrance. Hardwoods flow through out the living room and kitchen..very open kitchen plan with custom cabinets, granite tops, pantry, lots of counter space along with a large kitchen island, and finished daylight basement.****Pictures are of a previous finish and may depict […]

