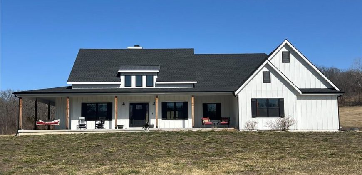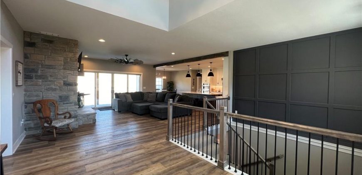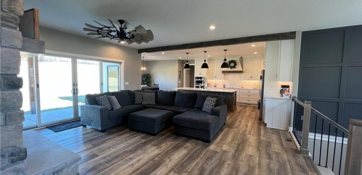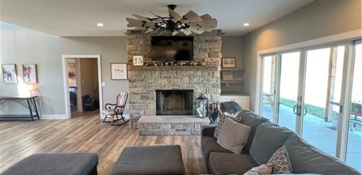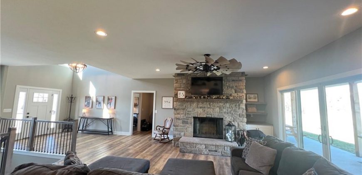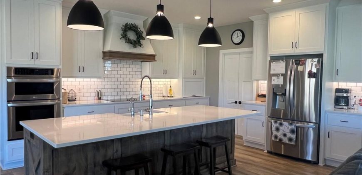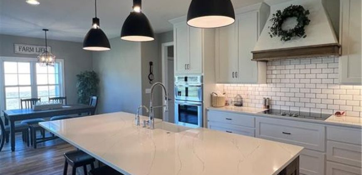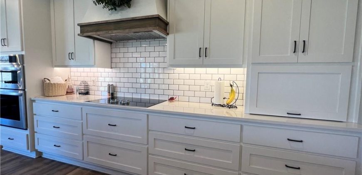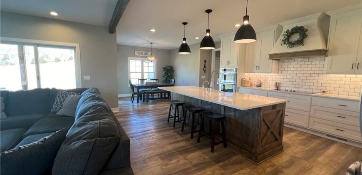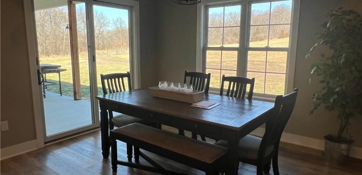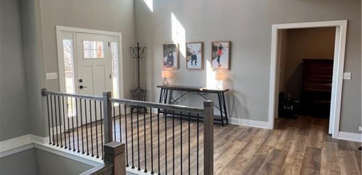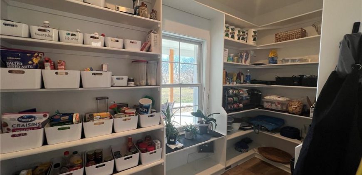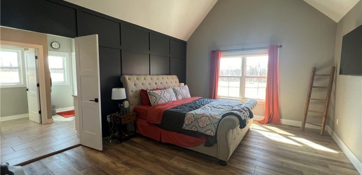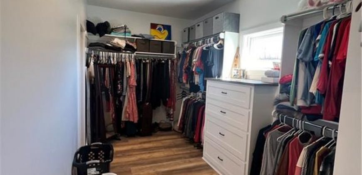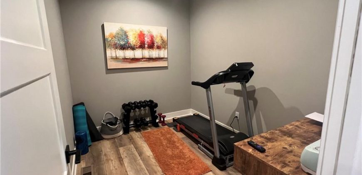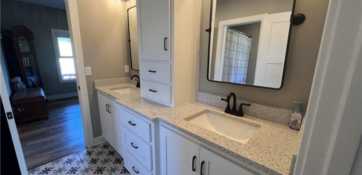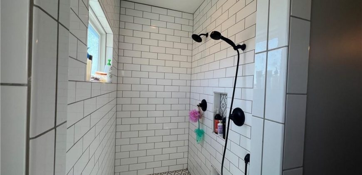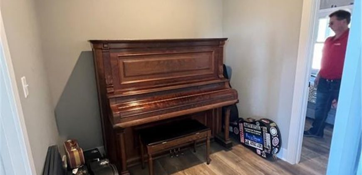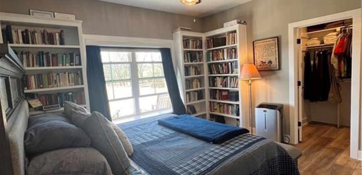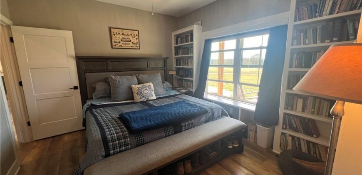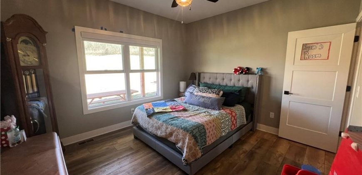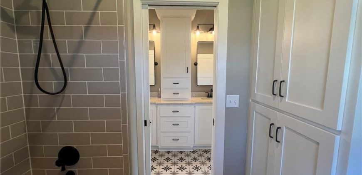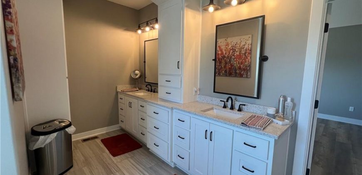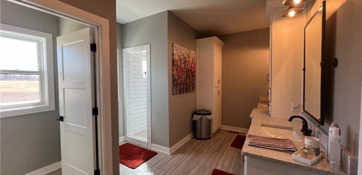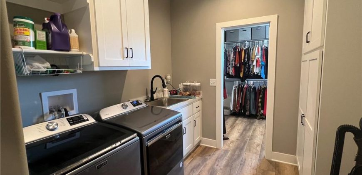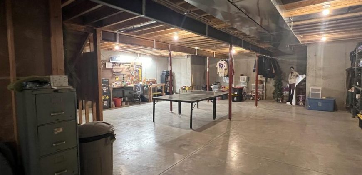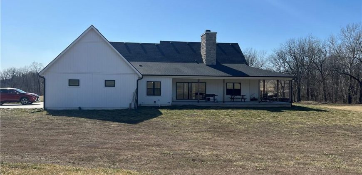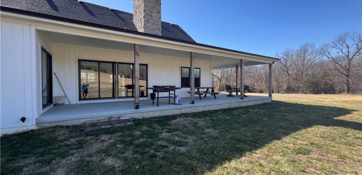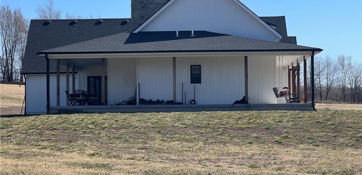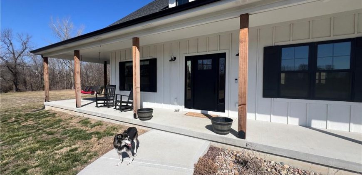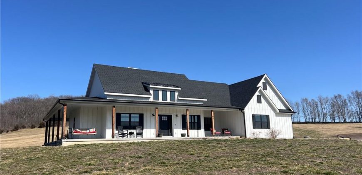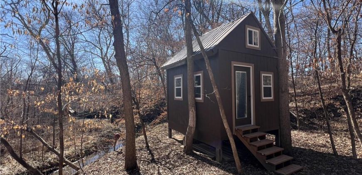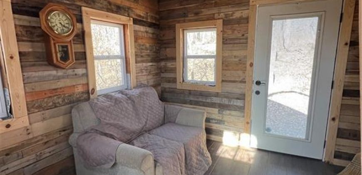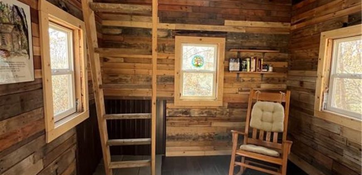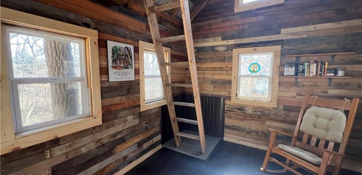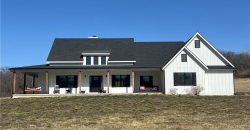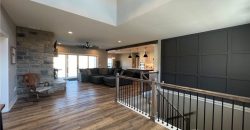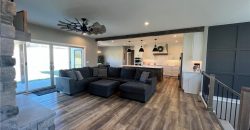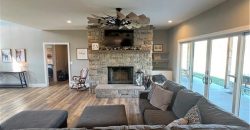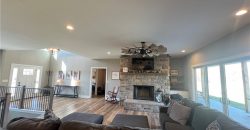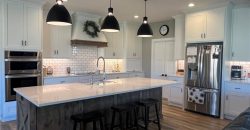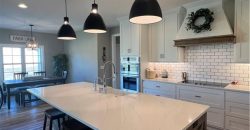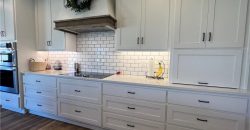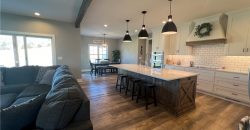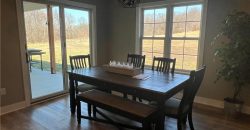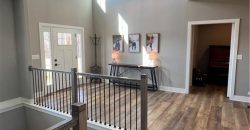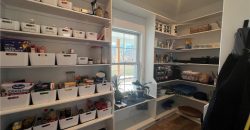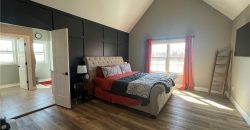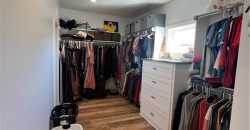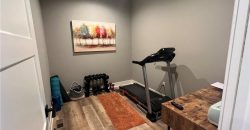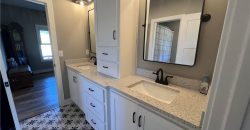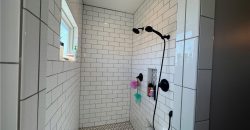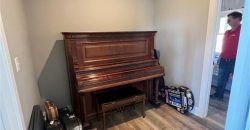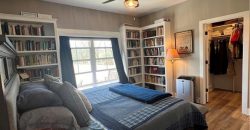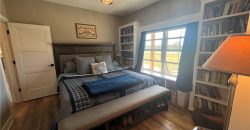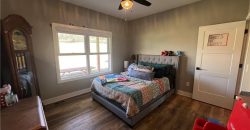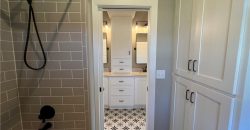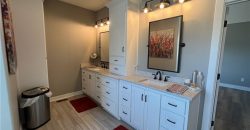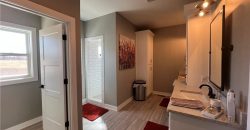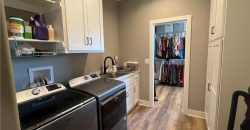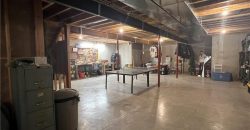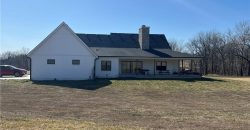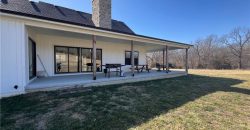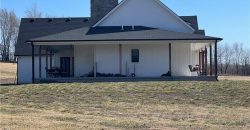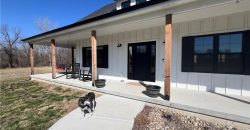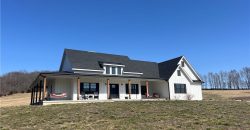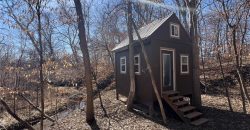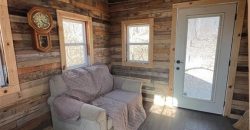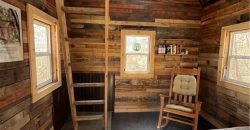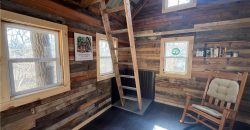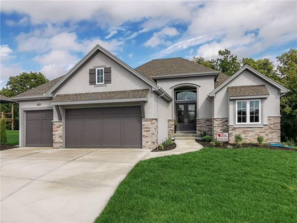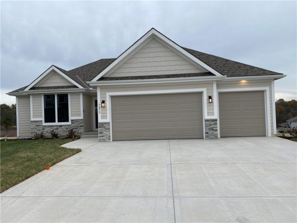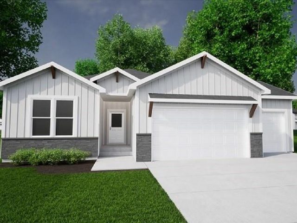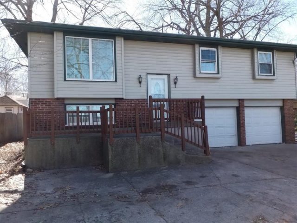21925 Dye Store Road, Weston, MO 64098 | MLS#2480185
2480185
Property ID
2,548 SqFt
Size
3
Bedrooms
2
Bathrooms
Description
Dream home and setting! Just like new without the wait of building. Very open, Floor plan, all main level living. Home is custom build by Ashelford. The chef’s kitchen with abundance of cabinets, large walkin pantry, walls of windows, and stainless appliances. Master Suite on onside of the home with additional office area, laundry room with access to the master closet, double vanity, walk in shower, custom cabinets and large master bedroom with vaulted ceiling. Country views from every room! 2 Additional bedrooms and connecting bathroom. Spacious, built in bookcases and so much more! Home as the porch covered and wrapping around the front, one side and back of the home! Lower level is ready to finish – excavated storage room, roughed in for the bathroom, daylight window. Home sits off the road- mostly blacktop roads to the home and just dye store road is gravel. Bonus Cabin in the woods – Your custom Treehouse/ Cabin with flooring, bunk bed area, windows – awesome! This home has it all!
Address
- Country: United States
- Province / State: MO
- City / Town: Weston
- Neighborhood: Other
- Postal code / ZIP: 64098
- Property ID 2480185
- Price $960,000
- Property Type Single Family Residence
- Property status Pending
- Bedrooms 3
- Bathrooms 2
- Year Built 2022
- Size 2548 SqFt
- Land area 20.5 SqFt
- Garages 2
- School District West Platte R-II
- Acres 20.5
- Age 2 Years/Less
- Bathrooms 2 full, 1 half
- Builder Unknown
- HVAC ,
- County Platte
- Dining Breakfast Area,Country Kitchen,Eat-In Kitchen
- Fireplace 1 -
- Floor Plan Ranch
- Garage 2
- HOA $0 /
- Floodplain Unknown
- HMLS Number 2480185
- Other Rooms Entry,Great Room,Main Floor Master,Office,Workshop
- Property Status Pending
Get Directions
Nearby Places
Contact
Michael
Your Real Estate AgentSimilar Properties
SOLD BEFORE PROCESSED- Award winning Don Julian Fleetwood plan! This unique and updated plan will impress you at every turn! No detail overlooked by one of the regions FINEST builders. Head thru the front door to be wowed by the stunning feature wall. Main floor has soaring ceilings, fireplace, stunning kitchen filled with light and […]
Dixon II, a 5 bedroom 3.1 bathroom home with an extra large granite island, light wood and white kitchen cabinets, brushed nickel hardware, corner stone fireplace, large cul-de-sac lot, composite deck with ceiling fan, extra large concrete pad in back, walkthrough master closet, freestanding tub, dual quartz vanity, wood floors in master, all walk-in closets, […]
Custom build job for comps only. All information estimated at the time of entry based on plans. Actual taxes unknow. HOA has a start up of $395 and a monthly fee of $150. Photo is stock photo of plan.
Welcome to this charming 3-bedroom, 2-bathroom home that boasts a cozy ambiance and modern comfort, making it the perfect haven for you and your loved ones. Step inside to discover an inviting living space adorned with warm hues and abundant natural light. The open floor plan seamlessly connects the living room, dining area, and kitchen, […]

