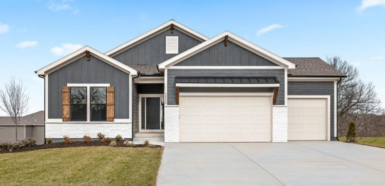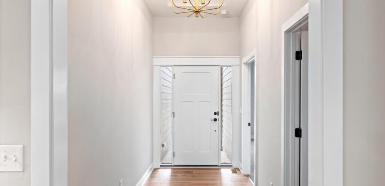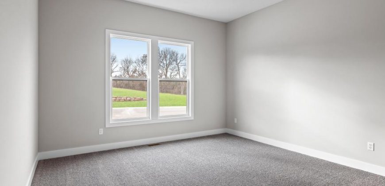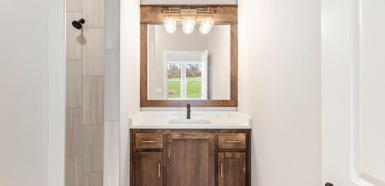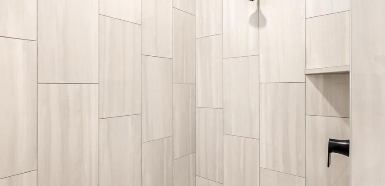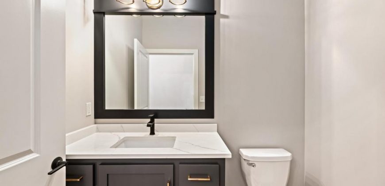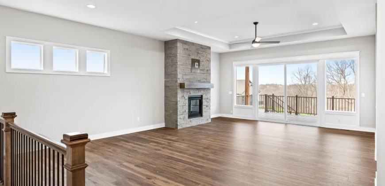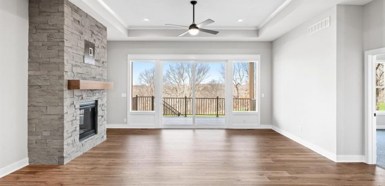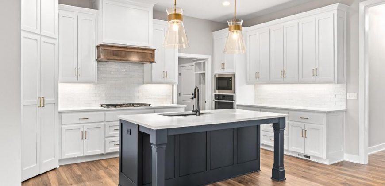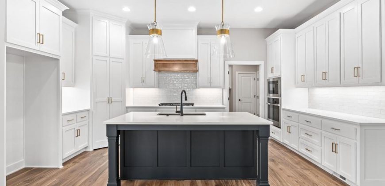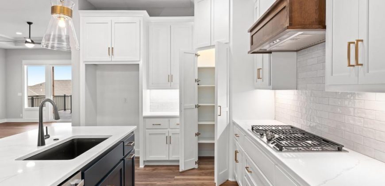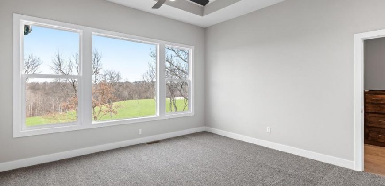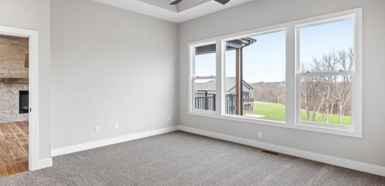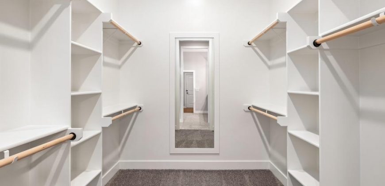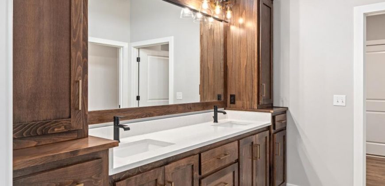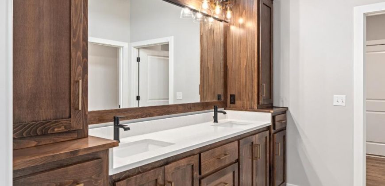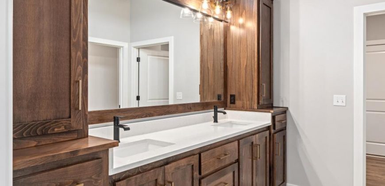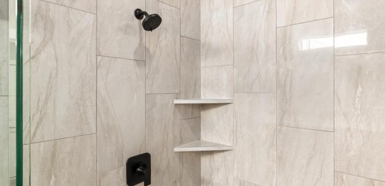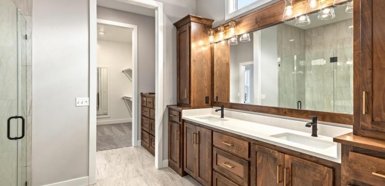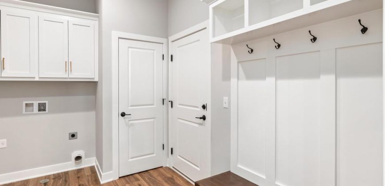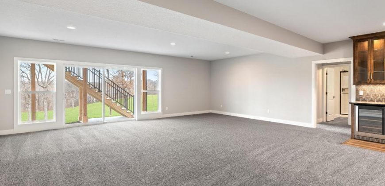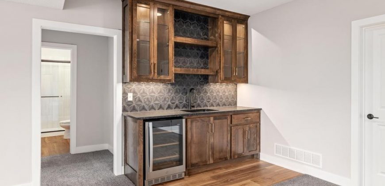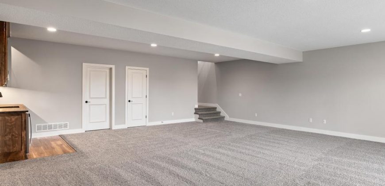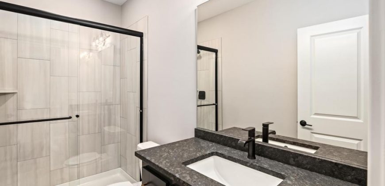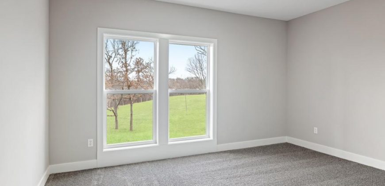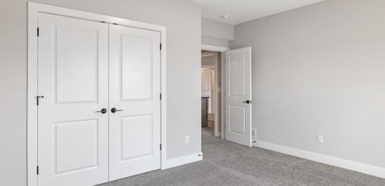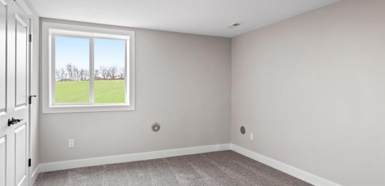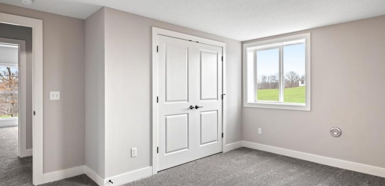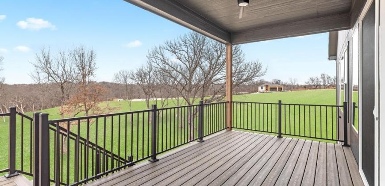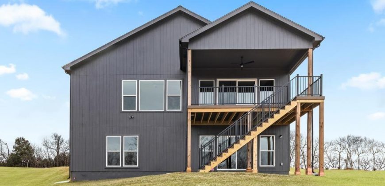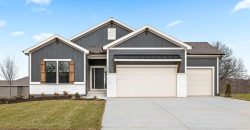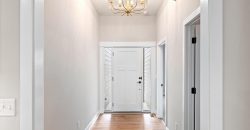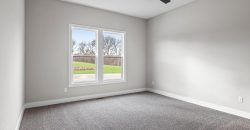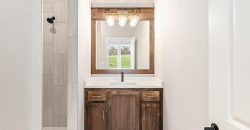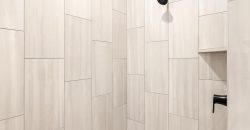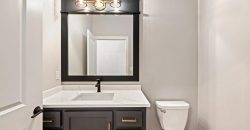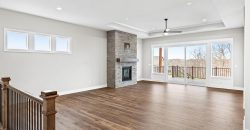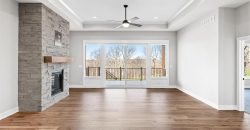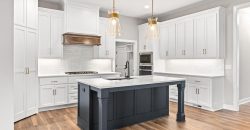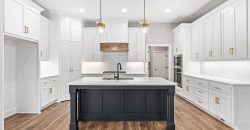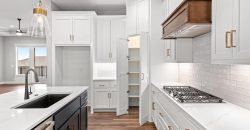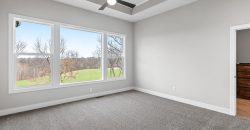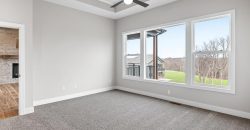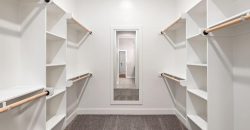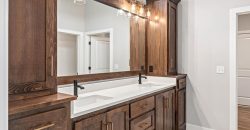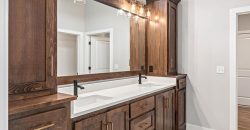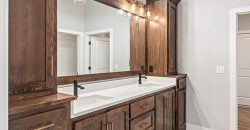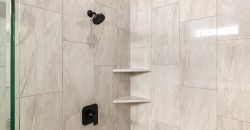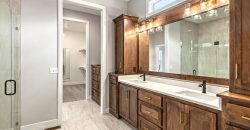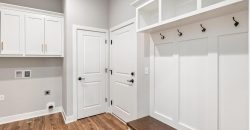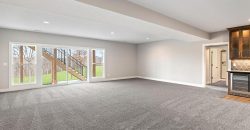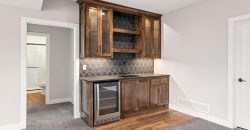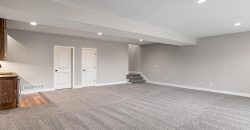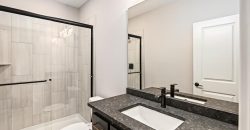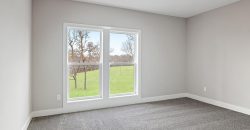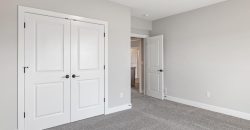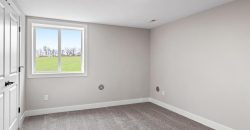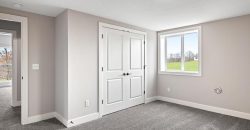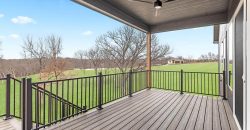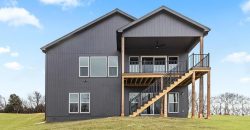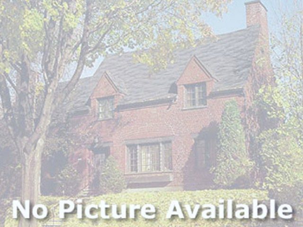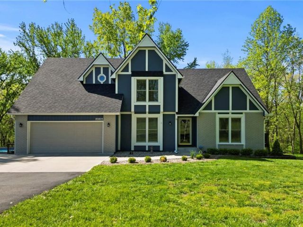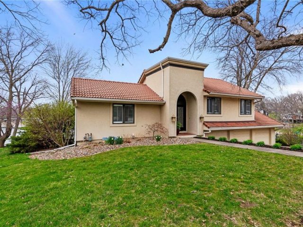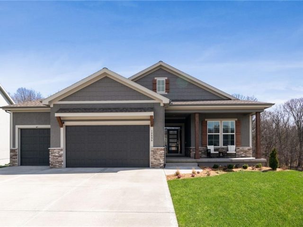16590 NW 124 Street, Platte City, MO 64079 | MLS#2460783
2460783
Property ID
3,127 SqFt
Size
4
Bedrooms
3
Bathrooms
Description
Welcome home to Inspired Homes’ Sonoma, a stunning 4-bedroom, 3.5-bath that offers luxurious and convenient main floor living on a walkout lot. The primary suite, complete with an oversized walk-in closet, provides a private retreat, while a guest suite on the main floor ensures comfortable accommodations. The great room offers a floor to ceiling, stone fireplace and wall to wall windows that lead to an oversized covered deck. The lower level is beautifully finished and boasts a wet bar, making it an ideal space for entertainment. Two additional rooms on this level provide flexibility and space for bedrooms or a home office. The 3-car garage, with a 4′ extension, offers ample room for vehicles and storage. The chef’s kitchen is a focal point, featuring a gas cooktop, built-in appliances, and elegant quartz countertops. The community itself offers a range of amenities, including walking trails, a pool, and a playground, ensuring a lifestyle that combines luxury and leisure in a serene environment.
Address
- Country: United States
- Province / State: MO
- City / Town: Platte City
- Neighborhood: Running Horse
- Postal code / ZIP: 64079
- Property ID 2460783
- Price $656,440
- Property Type Single Family Residence
- Property status Pending
- Bedrooms 4
- Bathrooms 3
- Year Built 2023
- Size 3127 SqFt
- Land area 0.3 SqFt
- Garages 3
- School District Platte County R-III
- High School Platte County R-III
- Acres 0.3
- Age 2 Years/Less
- Bathrooms 3 full, 1 half
- Builder Unknown
- HVAC ,
- County Platte
- Dining Eat-In Kitchen,Liv/Dining Combo
- Fireplace 1 -
- Floor Plan Ranch,Reverse 1.5 Story
- Garage 3
- HOA $625 / Annually
- Floodplain No
- HMLS Number 2460783
- Other Rooms Main Floor Master,Mud Room
- Property Status Pending
- Warranty Builder Warranty,Builder-1 yr
Get Directions
Nearby Places
Contact
Michael
Your Real Estate AgentSimilar Properties
Custom Stanton by Encore Building Company. Home sold prior to processing. Added sqft, suspended garage, partially finished.
Amazing Acreage Property with main floor master suite in Kearney! Welcome to this beautiful 1.5 story home on 3 acres. The home has formal dining or office to your left as you enter. The Living room features vaulted ceilings and wood burning fireplace, and is open to the newly redone kitchen. Kitchen has painted cabinets, […]
STUNNING, updated, main level living, lakefront AND move in ready in Weatherby Lake! This 4 bedroom, 3.5 bath home is situated perfectly on a point with lake views from nearly every room. With a breathtaking master suite, and lake views from nearly every location in the home, you are absolutely going to love your new […]
Welcome to this exquisite, recently constructed luxury Craftsman Fairfield Home. This sought-after Reverse 1.5 is the only floor plan of its class available in the coveted community of Seven Bridges. This designer-curated Home is full of upgrades, including wide trim, a Gourmet kitchen, and more! This Home feels larger than it is with 10’ CEILINGS […]

