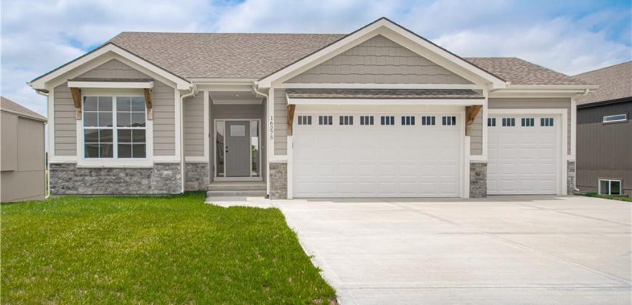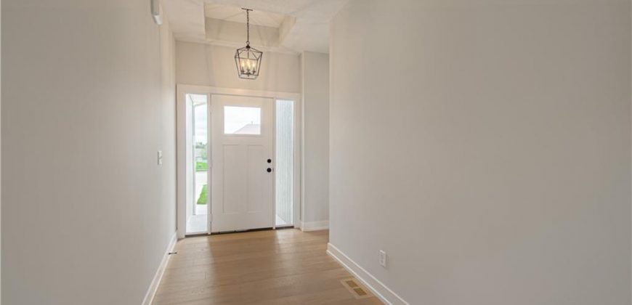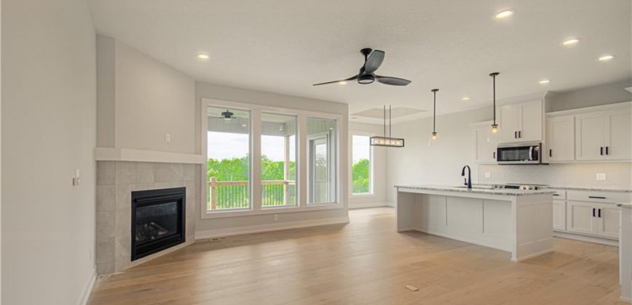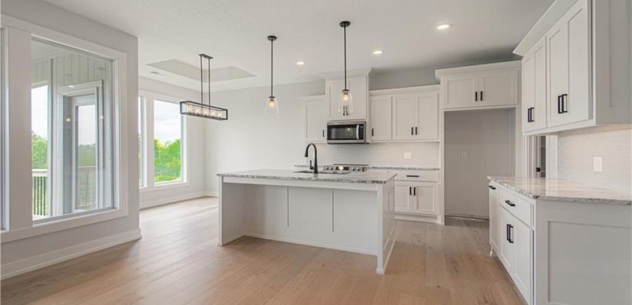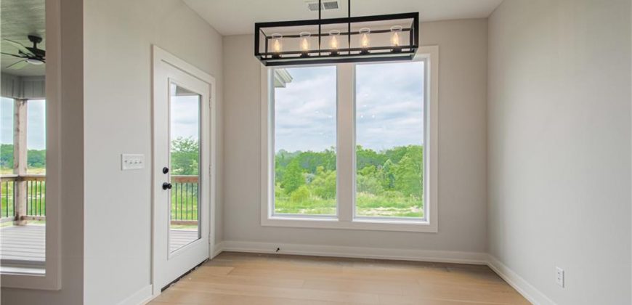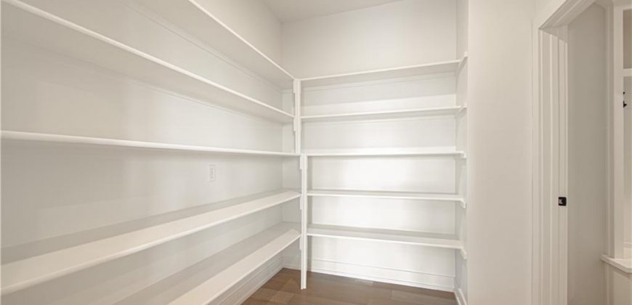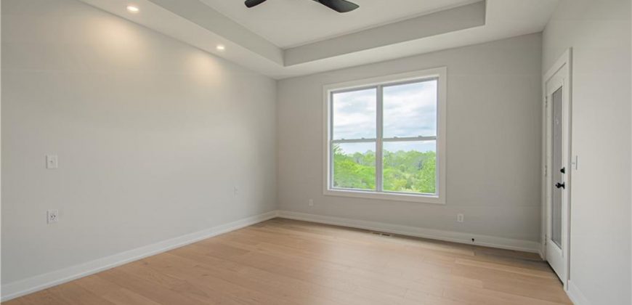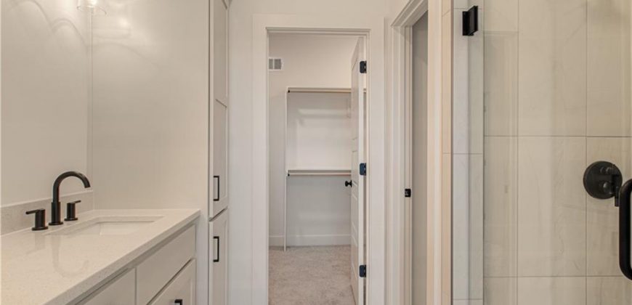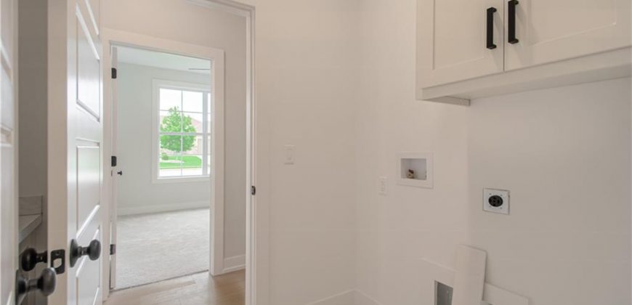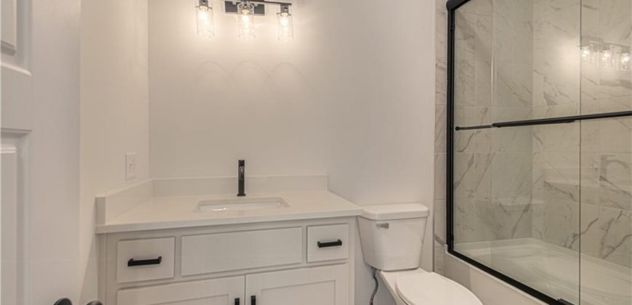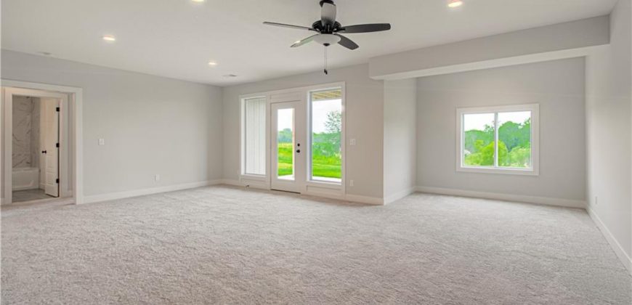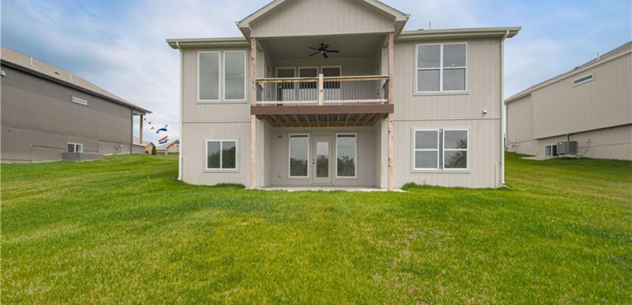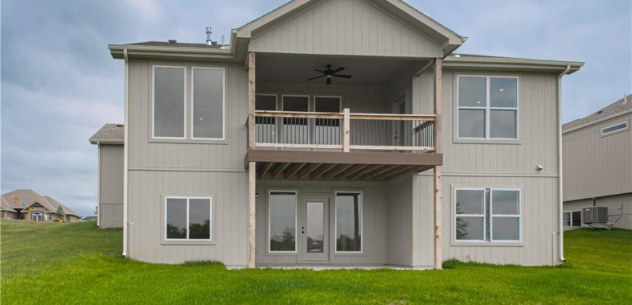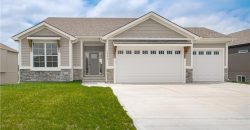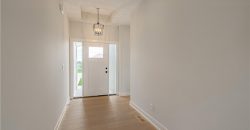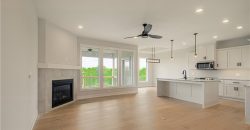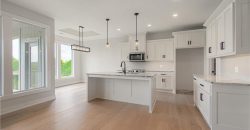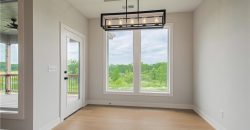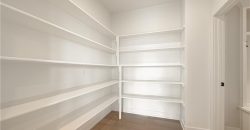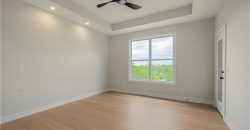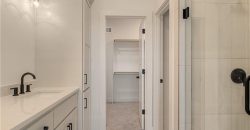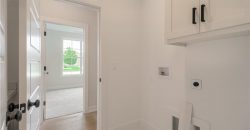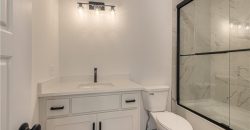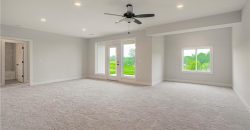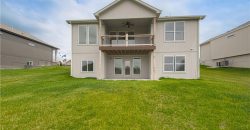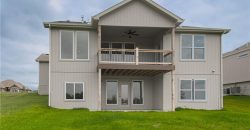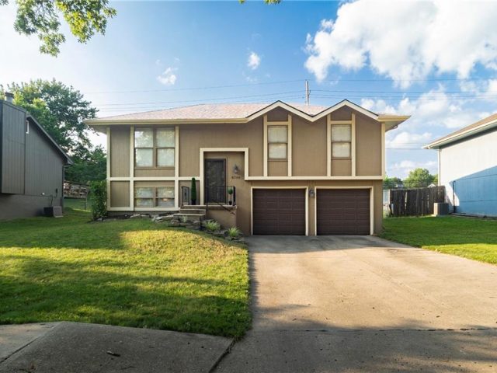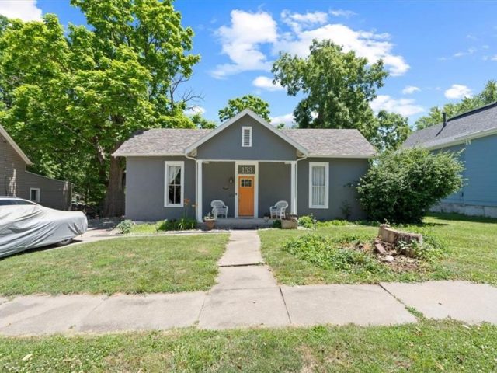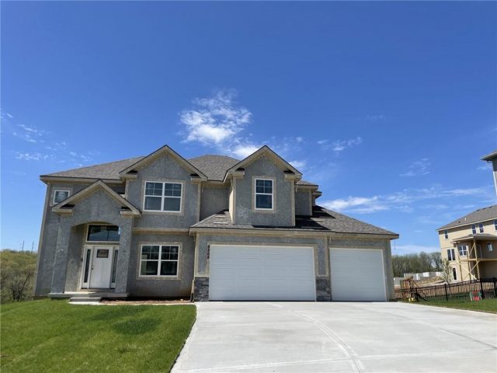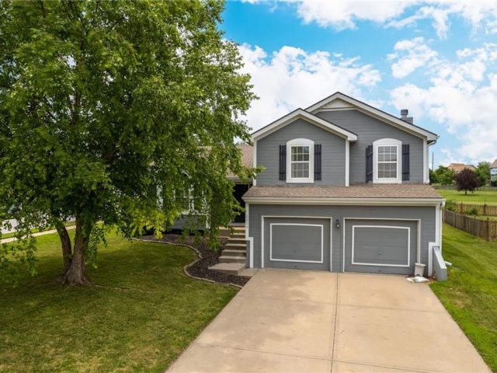16615 NW 124th Street, Platte City, MO 64079 | MLS#2480306
2480306
Property ID
2,483 SqFt
Size
4
Bedrooms
3
Bathrooms
Description
The Edgar Plan By Houston Home Builders . Reverse 1.5 Plan
Address
- Country: United States
- Province / State: MO
- City / Town: Platte City
- Neighborhood: Running Horse
- Postal code / ZIP: 64079
- Property ID 2480306
- Price $518,902
- Property Type Single Family Residence
- Property status Pending
- Bedrooms 4
- Bathrooms 3
- Year Built 2024
- Size 2483 SqFt
- Land area 0.27 SqFt
- Garages 3
- School District Platte County R-III
- High School Platte County R-III
- Elementary School Compass
- Acres 0.27
- Age 2 Years/Less
- Bathrooms 3 full, 0 half
- Builder Unknown
- HVAC ,
- County Platte
- Dining Kit/Dining Combo
- Fireplace -
- Floor Plan Reverse 1.5 Story
- Garage 3
- HOA $625 / Annually
- Floodplain No
- HMLS Number 2480306
- Other Rooms Main Floor Master,Mud Room
- Property Status Pending
- Warranty Builder-1 yr
Get Directions
Nearby Places
Contact
Michael
Your Real Estate AgentSimilar Properties
GORGEOUS AND EXTREMELY WELL LOVED HOME!! You will not want to miss a wonderful opportunity to call this place your own! Within walking distance to Park Hill HS, parks, Zona Rosa, and other entertainment spots! Too many updates to list….completely updated kitchen with granite counters, high end appliances, new top of the line vinyl plank […]
Character, space and charm abound in this historic home positioned on a double lot in the heart of Liberty. Minutes from the town square and William Jewell College. Large addition on the original home with loft, heated floors and large covered patio overlooking the large fenced backyard. With double lot, garage could easily be constructed […]
Build Job. Built substantially like 4827 NE 89th DR
Amazing Opportunity to Purchase in Liberty School District’s Well-Established Neighborhood Kellybrook!!! This Home Features a Flat Lot Perfect for Playing Catch or Your Favorite Yard Games, The Roof, HVAC, and Hot Water Heater Have All been replaced in the last 6 years, and ALL APPIANCES CONVEY WITH THE PROPERTY INCLUDING THE WASHER & DRYER, This […]

