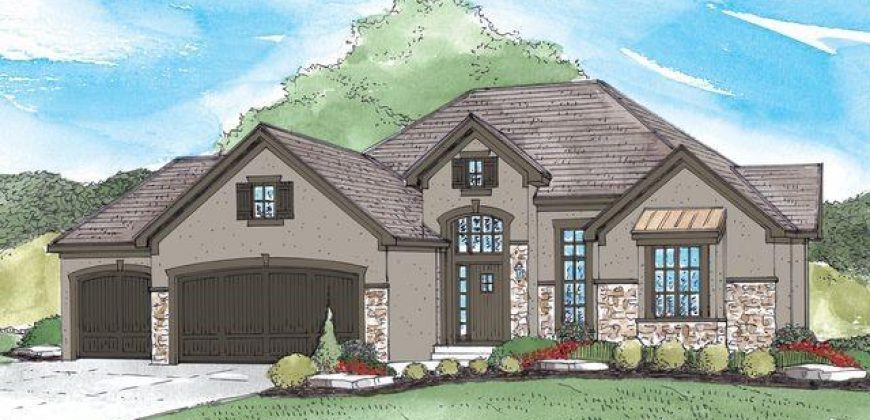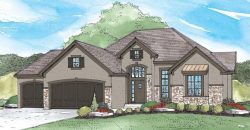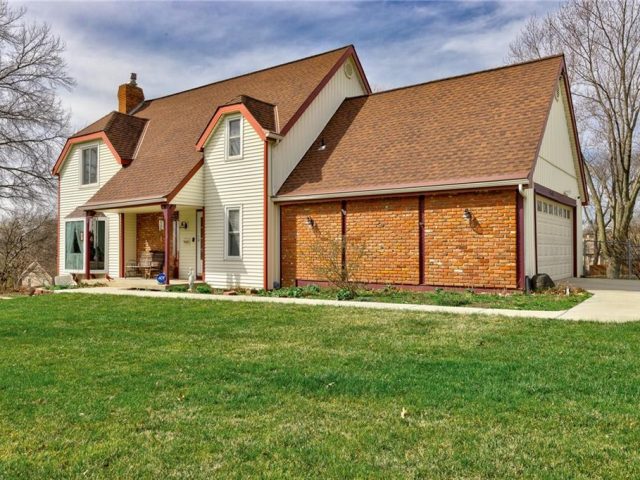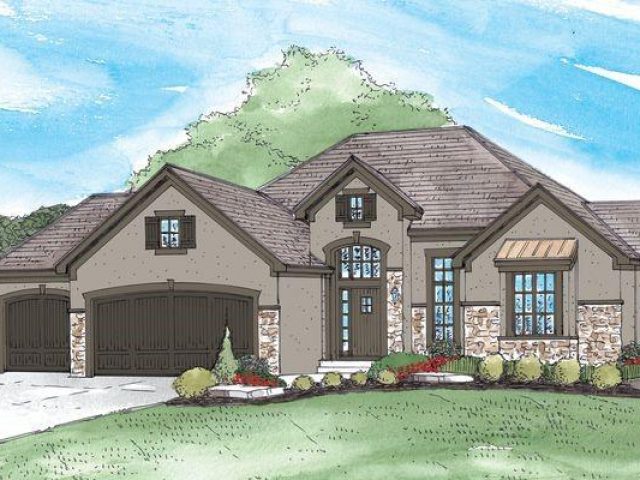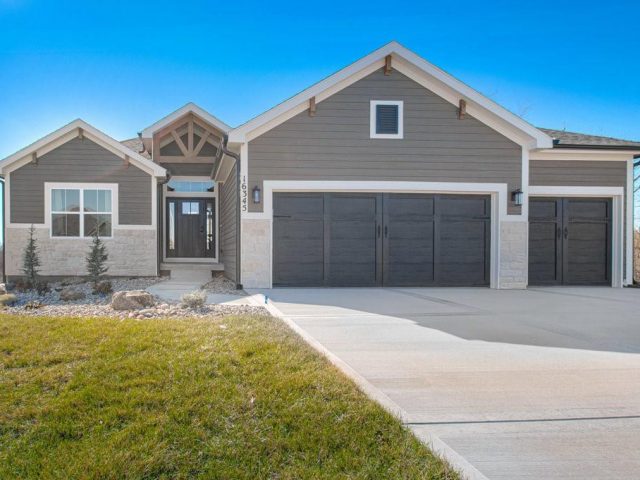1514 NW 106th Terrace, Kansas City, MO 64155 | MLS#2469723
2469723
Property ID
3,320 SqFt
Size
4
Bedrooms
3
Bathrooms
Description
Build Job for Comps Only
Address
- Country: United States
- Province / State: MO
- City / Town: Kansas City
- Neighborhood: Cadence
- Postal code / ZIP: 64155
- Property ID 2469723
- Price $729,260
- Property Type Single Family Residence
- Property status Pending
- Bedrooms 4
- Bathrooms 3
- Size 3320 SqFt
- Land area 0.28 SqFt
- Garages 3
- School District North Kansas City
- High School Staley High School
- Middle School New Mark
- Elementary School Nashua
- Acres 0.28
- Age 2 Years/Less
- Bathrooms 3 full, 0 half
- Builder Unknown
- HVAC ,
- County Clay
- Dining Kit/Dining Combo
- Fireplace 1 -
- Floor Plan Reverse 1.5 Story
- Garage 3
- HOA $565 / Annually
- Floodplain No
- HMLS Number 2469723
- Other Rooms Family Room,Great Room,Main Floor BR,Main Floor Master,Mud Room
- Property Status Pending
- Warranty Builder-1 yr
Get Directions
Nearby Places
Contact
Michael
Your Real Estate AgentSimilar Properties
This beautiful split-entry home boasts 3 bedrooms, 3 bathrooms, and a 2-car attached garage. Situated in the Meadowbrook Heights neighborhood of the Staley High School District. This home boasts numerous updates, including a new roof, gutters, windows, dishwasher, microwave, stove, and flooring. All of the spacious rooms are located on the upper level, each offering […]
Welcome to this charming Tudor style home nestled on a spacious corner lot in a quiet neighborhood. This meticulously maintained residence boasts a beautifully updated kitchen, perfect for culinary enthusiasts and entertaining guests. Step outside to discover the expansive back yard oasis, complete with a covered deck, ideal for al fresco dining or simply enjoying […]
Custom build of Morgan Reverse Plan by NMH. Sq footage and taxes are estimated.
The Azalea Gold BY GARY KERNS HOME BUILDERS is a DELUXE REVERSE 1.5 Open CONCEPT FLOOR PLAN That boasts a spacious great-room open to the kitchen and dining room.The master suite sets privately off the great room and connects to the laundry room. The main floor also includes a full bathroom and bedroom for guest […]

