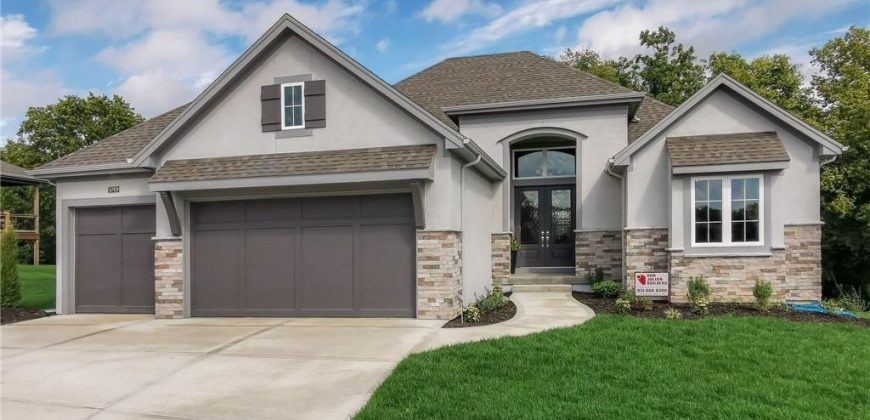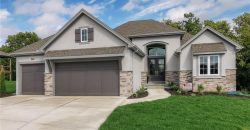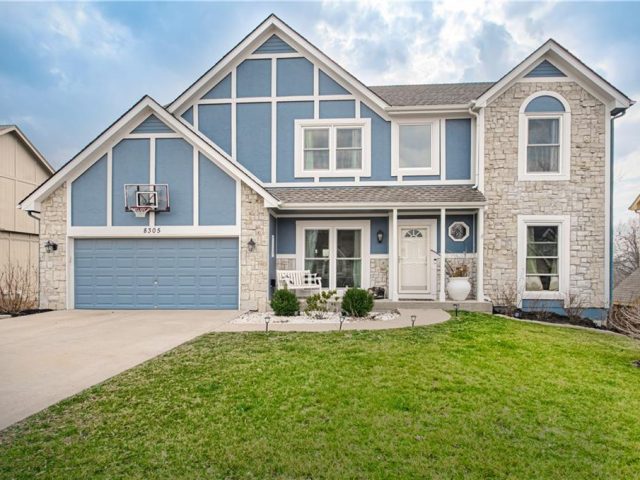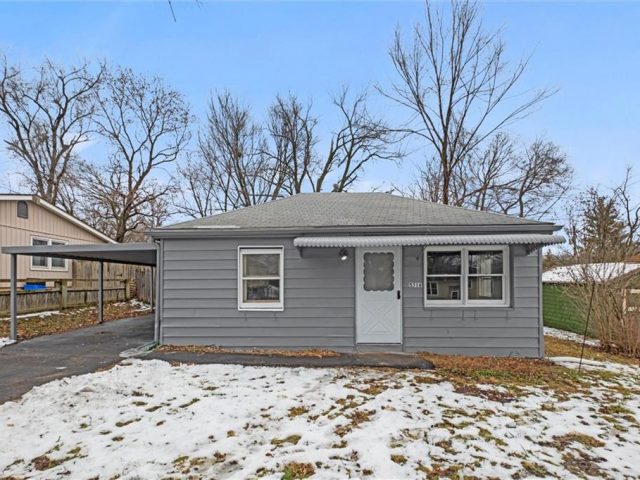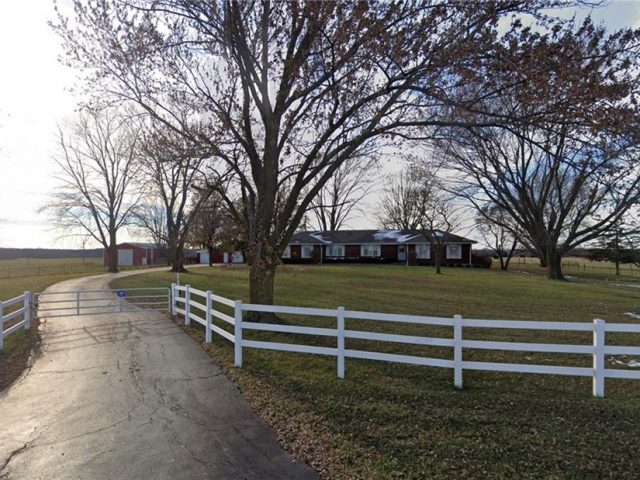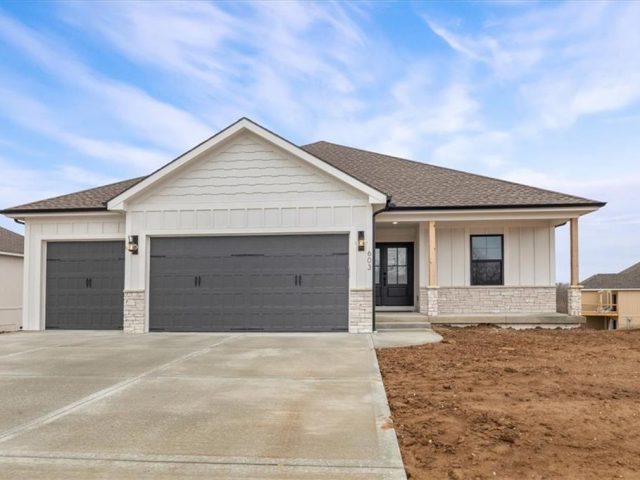4807 NW 70th Court, Kansas City, MO 64151 | MLS#2479749
2479749
Property ID
3,205 SqFt
Size
4
Bedrooms
3
Bathrooms
Description
SOLD BEFORE PROCESSED- Award winning Don Julian Fleetwood plan! This unique and updated plan will impress you at every turn! No detail overlooked by one of the regions FINEST builders. Head thru the front door to be wowed by the stunning feature wall. Main floor has soaring ceilings, fireplace, stunning kitchen filled with light and tons of space. Enjoy your HUGE covered deck overlooking a treed private lot! Lower level has amazing bar, rec room and 2 additional bedrooms and full bath. Sq footage and taxes are estimated and should be verified by buyer/buyer’s agent.
Address
- Country: United States
- Province / State: MO
- City / Town: Kansas City
- Neighborhood: Overland Ridge
- Postal code / ZIP: 64151
- Property ID 2479749
- Price $962,885
- Property Type Single Family Residence
- Property status Pending
- Bedrooms 4
- Bathrooms 3
- Year Built 2024
- Size 3205 SqFt
- Land area 0.33 SqFt
- Garages 3
- School District Park Hill
- High School Park Hill
- Middle School Plaza
- Elementary School Chinn
- Acres 0.33
- Age 2 Years/Less
- Bathrooms 3 full, 1 half
- Builder Unknown
- HVAC ,
- County Platte
- Dining Kit/Dining Combo
- Fireplace 1 -
- Floor Plan Reverse 1.5 Story
- Garage 3
- HOA $862 / Annually
- Floodplain No
- HMLS Number 2479749
- Other Rooms Main Floor BR,Main Floor Master,Mud Room,Recreation Room
- Property Status Pending
- Warranty Builder-1 yr
Get Directions
Nearby Places
Contact
Michael
Your Real Estate AgentSimilar Properties
Stunning 2 Story, elegant spacious entry, newer hardwood floors in kit,dining,great room & study. Newer carpet on main level.Freshly painted interior. Deck & Gazebo freshly painted, privacy fence freshly stained. Spacious master suite & master bath w/vaulted ceilings,plant ledges,skylight,Separate tub & shower & walk in closet.Kit has lots of cabinet space includes triple pantry. Eat […]
Charming 3 bed 1 bath home located near Worlds of Fun & various other amenities. This home has undergone a full interior remodel! Luxury vinyl plank throughout. Large, eat-in kitchen with brand new stainless steel appliances centrally located in the home. The bathroom offers a brand new tiled shower. Each bedroom has its own wing […]
Sold prior to processing. Brick Ranch with 3 Bedrooms, 2 full & 1 half Bathroom. 2 attached garage spaces, 2 detached structures situated on 5.18+/- Acres on Mt Olivet Rd.
CUSTOM BUILD JOB. This is our Molly 2 Floor Plan. This Custom will Feature 5 bedrooms/ 3 Bathrooms with workshop/ Wet Bar and other custom Upgrades.

