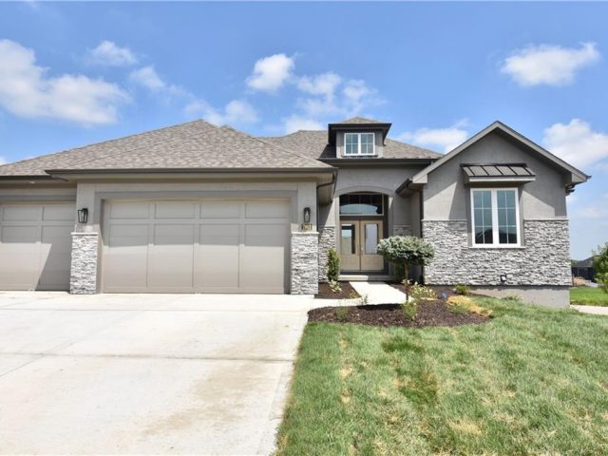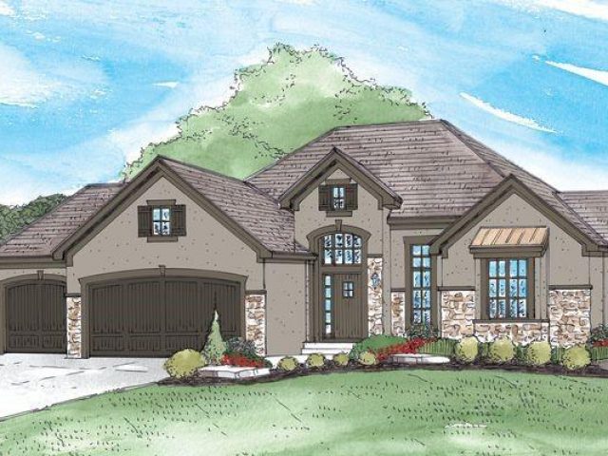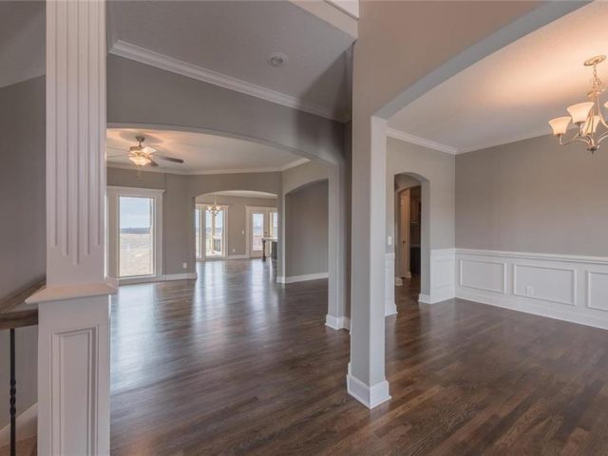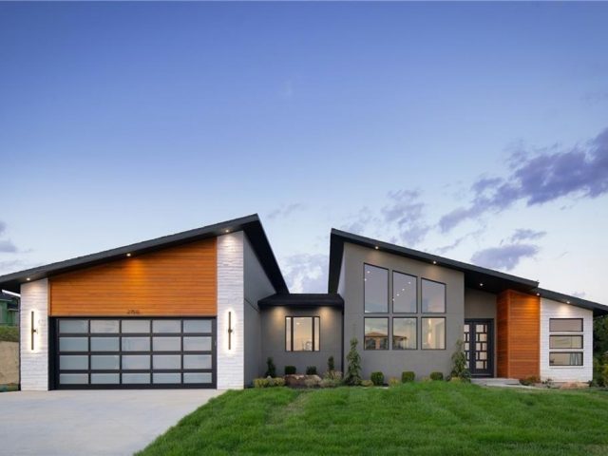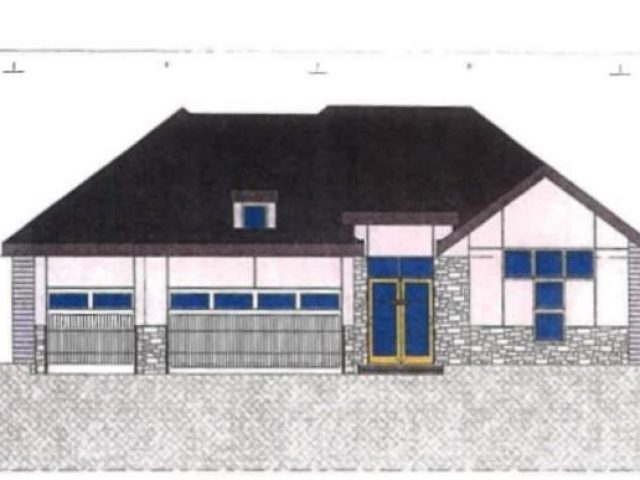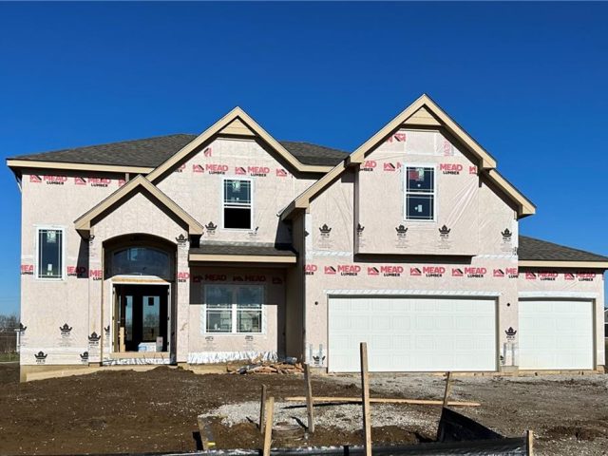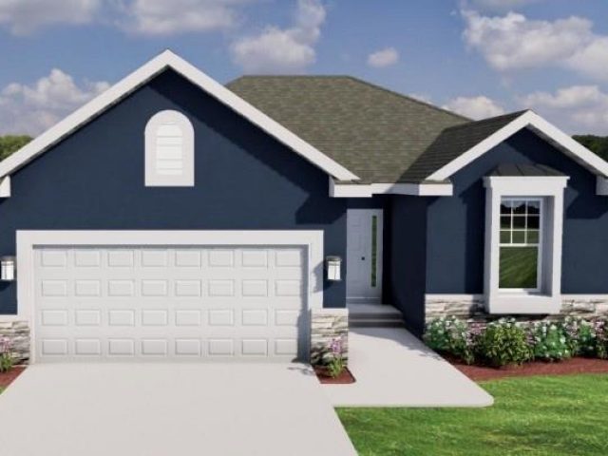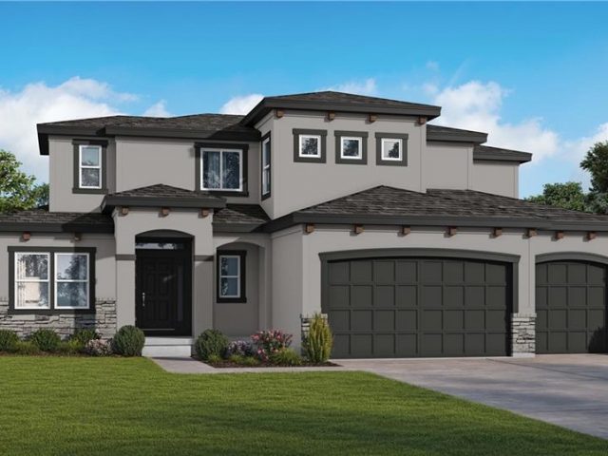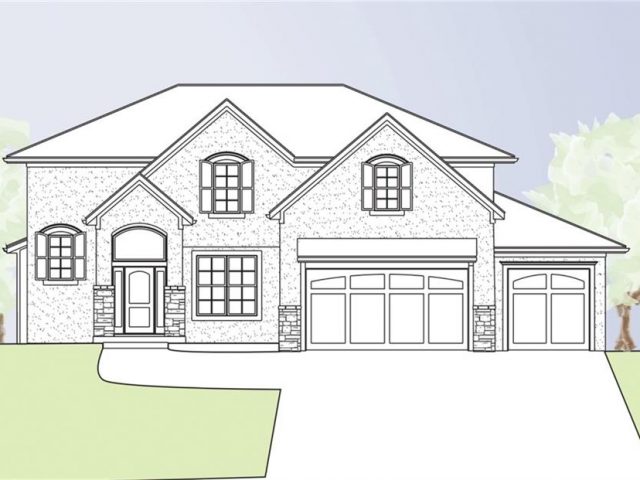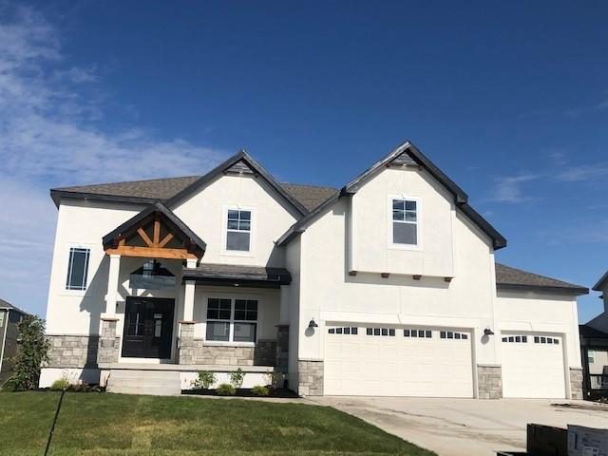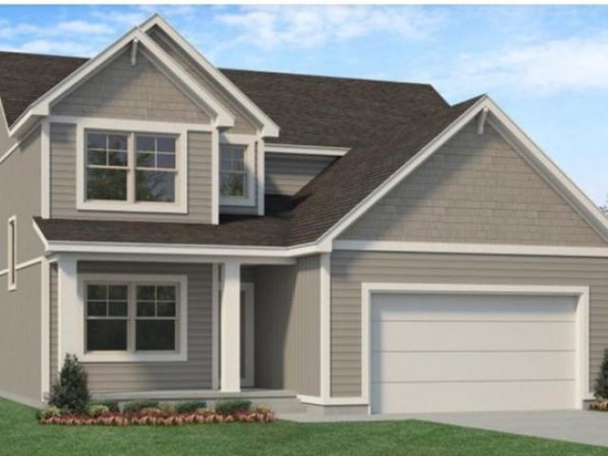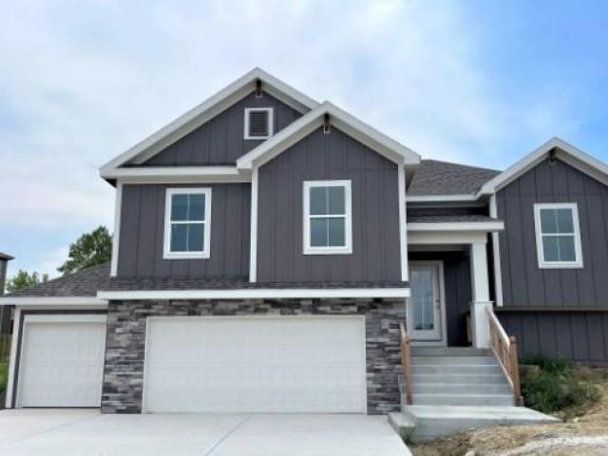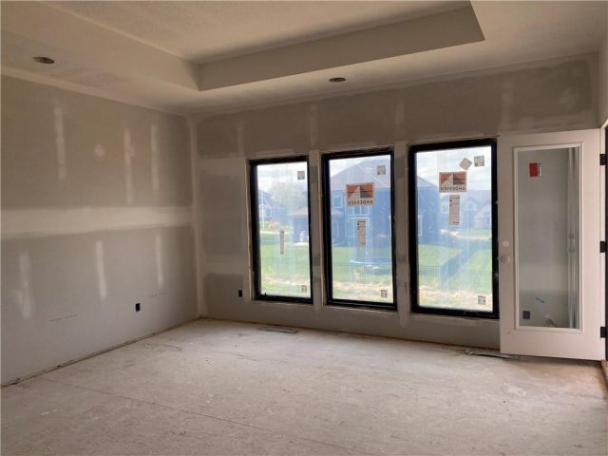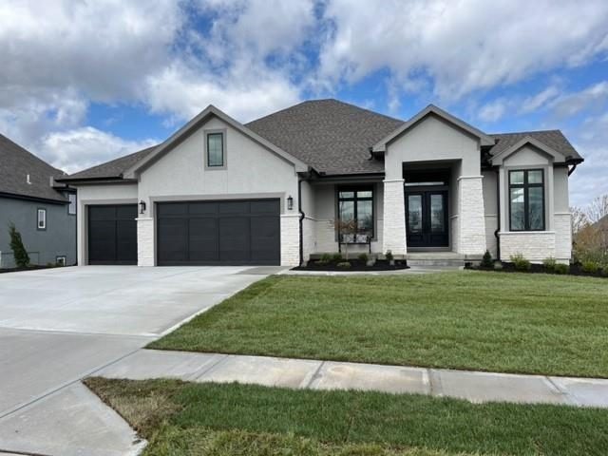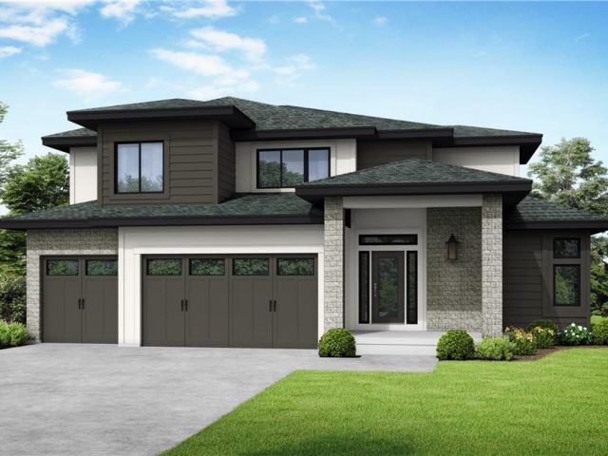Min Bedrooms
1
2
3
4
5
6
7
8
9
10
Min Bathrooms
1
2
3
4
5
6
7
8
9
10
Min Price
0
$50 thousand
$100 thousand
$150 thousand
$200 thousand
$250 thousand
$300 thousand
$350 thousand
$400 thousand
$450 thousand
$500 thousand
$750 thousand
$1 million
$2.5 million
$5 million
Max Price
$50 thousand
$100 thousand
$150 thousand
$200 thousand
$250 thousand
$300 thousand
$350 thousand
$400 thousand
$450 thousand
$500 thousand
$750 thousand
$1 million
$2.5 million
$5 million
$10 million
All Ages
101 Years/More 11-15 Years 16-20 Years 2 Years/Less 21-30 Years 3-5 Years 31-40 Years 41-50 Years 51-75 Years 6-10 Years 76-100 Years
All Basements
All Builders
Robertson Construction Unknown
All Cities
Avondale Birmingham Claycomo County/Other De Kalb Dearborn Edgerton Excelsior Springs Ferrelview Garden City Gladstone Holt Houston Lake Kansas City Kearney Lake Waukomis Lawson Liberty Mosby North Kansas City Northmoor Parkville Platte City Platte Woods Pleasant Valley Riverside Rushville Smithville Spring Hill Weatherby Lake Weston
All Counties
Clay Platte
All Floor Plans
1.5 Stories 2 Stories 3 Stories Atrium Split Bungalow California Split Earth Contact Front/Back Split Other Raised 1.5 Story Raised Ranch Ranch Reverse 1.5 Story Side/Side Split Split Entry Tri Level
Any Garages
1
2
3
4
5
6
7
8
9
10
All Locations
64024 - Excelsior Springs 64024 - Mosby 64040 - Kearney 64048 - Holt 64060 - Kearney 64062 - Lawson 64068 - Liberty 64068 - Pleasant Valley 64079 - Platte City 64079 - Riverside 64089 - Smithville 64098 - Weston 64116 - Gladstone 64116 - Kansas City 64116 - North Kansas City 64117 - Avondale 64117 - Kansas City 64118 - Gladstone 64118 - Kansas City 64118 - North Kansas City 64119 - Claycomo 64119 - Gladstone 64119 - Kansas City 64150 - Platte City 64150 - Riverside 64151 - Houston Lake 64151 - Kansas City 64151 - Lake Waukomis 64151 - Northmoor 64151 - Parkville 64151 - Platte Woods 64151 - Riverside 64152 - Kansas City 64152 - Parkville 64152 - Weatherby Lake 64153 - Kansas City 64154 - Kansas City 64155 - County/Other 64155 - Kansas City 64156 - Kansas City 64157 - Kansas City 64158 - Kansas City 64161 - Birmingham 64163 - Ferrelview 64163 - Kansas City 64165 - Kansas City 64166 - Kansas City 64167 - Kansas City 64439 - Dearborn 64440 - De Kalb 64444 - Edgerton 64484 - Rushville 64747 - Garden City 66083 - Spring Hill 66085 - Liberty
All Neighborhoods
Alandale Albright Estates Amber Lakes Amber Meadows Antioch Hills Armour Place Ashford Manor Auburn Hills Auburndale Estates Auburndale Manor Autumn Ridge Baker Heights Baldwin Place Ballybrook Estates Bar B Acres Barnes Addition Barrington Woods- The Village Barry Brooke Barry Heights Barry Park at Coves North Barry Woods Barrybrooke Barrybrooke On The Lake Basswood Hills East Beacon Hill Bel Rey Add BELLA RIDGE Benson Place Benson Place Brookview Benson Place Fieldstone Benson Place Lakeview Benson Place Landing Benson Place Parkfield Benson Place Woodchase Beverly Manor Birmingham Blair Heights Blue Jacket Blueberry Hills Blueberry Hills East Bolling Heights Boyer Hussey Bradford Place Brasfield Addition Breen Hills Brentwood Crossing Brentwood Hills Brentwood Place Brian's Ridge Briarcliff Hills Briarcliff West Briarwood West Bridgepointe Brighton Crossings Commons BRIGHTON WOODS Brighton Woods North Bristol Park North Bristol Patio Homes Brittany Oaks Brooke Haven Brooke Hills Brooke Ridge Brookfield Brookhill Brooklyn Highlands Brooks Landing Brooktree Brookwood Brookwood Heights Buena Vista Burgess 2nd Cadence Cadence Villas Camelot Canterbury Cardinal Heights Carriage Hill Carriage Hill Estates Carriage Hills North Cedar Glen Cedar Lake Estates Cedar Wood Chapel Ridge Chapel Ridge Villas Chapel Woods Charleston Harbor Cherokee Heights Cherry Hills Cottages Chouteau Estates Christopher Gardens Christopher Heights Cider Mill Ridge Cimarron Estates Citadel City Blocks Clay Brooke Clay Meadows Clay Ridge Claycomo Claycomo Acres Claymont Claymont Estates Claymont North Claymont Pointe Claymount Gardens Clayton Clayton Meadows Clayton Meadows West Clayview Claywoods Clear Creek Ridge Cliff Drive View Coates Country Estate College Heights College Park Colley & Reust Addition Cooley Highlands Copper Creek Copperleaf Country Club Country Club Annex Countryside Countrywood County Fair Coventry Creekside Creekside Village Creekwood Creekwood of Liberty Crestview Davidson Farms Dayton Creek Denise Estates Diamond Creek Diamond Crest Dovecott Dundee Hills Eagle Ridge East Oakwood East Winwood Eastwood Hills Edgewood Acres Elam Acres Ella's Crossing Elmwood Addition Embassy Park Englewood Englewood North Erika's Place Esquire Estates Essex Place Estates Of Lakes At Oakmont Estates of Marimack Estates of North Brook Estates Of Platte Valley Estates of Willow Brooke Evans Hills Evanston Place Fairfield Fairfield Gardens Fairways Fiddler's Ridge Forest Oaks Forest Park Forest Ridge Estates Fountain Hills Fox Hill Fox Run Garden City Gate Woods Genesis Place at Green Hills Glen Haven Glendale Heights Golden Oaks Gracemor Gragg Acres Granada Oaks Green Glades at the Masters Green Haven Greenfield Greenhaven West Greenwood Greyhawke Groom's Addition Hamilton Heights Hampton Meadow Hampton Woods North Harbor Lake Harborview Hawksbury Heatherton Place Heiden Estates Hidden Lakes Hidden Valley Highland Acres Highland Meadows Highland Oaks Highland Park Highland Ridge Highland View Highlands of Northview Highridge Manor Hills of Montclair Hills of Monticello Hills of Oakmont Hills Of Rock Creek Hills Of Shannon Hills Of Walden Hills of Westwood Hillside Plaza Holiday Hills Holly Farms Holmes Creek Hills North Homestead Homestead Hills Hornecker Hufford Addition Hunters Glen Hunters Glen North Huonker Hills Indian Hills Isley Addition James Place Jamestown Jewell K C Suburban KC Suburban Acreage Est KCI Farms Kearney Original Town Keeney Heights Kellybrook Kierstead Estates Kimberly Park Kindred Heights Kings Gate Kings Heights Kings Hills Kings Suburban Estates Kingston Court Kinsley Forest Kountryridge Laba Estates Lake Forest Estates Lake Meadows Lake Waukomis Lakes at Hunters Glen Lakes At Oakmont Lakeside Lakeside Heights Lakeview Lawn Acres Leewood North Legacy Park Liberty Heights Liberty Hills Liberty Landing Estates Liberty Manor Lillian Hills Lincoln Place Line Creek Meadows Little Village Logans Point Lynn Acres Mace Valley Madison Park Manderley Maple Grove Maple Park Addition Maple Park Extension Maple Park Gardens Maple Park Place Marcrest Marimack Mark Iv McIntyre Heights Meadow at Searcy Creek Meadow Lake Estates Meadowbrook Meadowbrook Estates Meadowbrook Heights Meadowbrook Manor Meadowbrook North Meadows at Creekside Meadows of Auburndale Melrose Place Mesa Village Metro Heights Michael Arthur Midland Heights Miller Heights Milton Acres Misty Woods Mixon Hills Montclair Montebella Mosby Nall Nashua Estates Neal Nebo Hills Estates New Mark New Mark Brooking Newton Ridge NKC 1st Addition NKC Development NKC Development 1st Platt Noah's Landing None Normandy Court North Brook North Creek Village North Hampton North Lake Meadows North Lakes North Park Gardens North Ridge North Shore North Smithville North Star At Auburndale Northaven Northaven East Northaven Gardens Northfield Village Northgate Village Northmoor Northpoint Northridge Northview Court Northview Meadows Northview Place Northview Valley Northwood Acres Northwyck Park Oak Creek Oak Hill Estates Oak Lawn Oak Park Oak Park Manor Oak Tree Oakbrook Oakridge Oaks Of North Brook Oakview Oakwood Oakwood Estates Of Kearney Oakwood Forest Orchard Hill Other Out Lots Overland Ridge Par 4 Park Forest Park Hills Park Plaza Park Ridge Park Tower Parkville Parkville Heights PARKWAY VILLAGE Pembrooke Estates Peters Addition Picture Hills Pine Grove Meadows Pine Grove Pointe Platte Brooke Platte City Platte Hills Platte Ridge Platte Woods Pleasant Valley Pleasant Valley Estates Poplar Highlands Prairie Field Presidential Park Private Gardens Prospect Heights Providence Pointe Quail Creek Quail Valley Ranch Villas at Santerra Randolph Corners Randolph Corners North Ravena Gardens Ravenwood Regency Park Richardson Addition Ridgefield Ridgewood Estates Riss Lake River Hills Riverstone Riverview Riverwood Rock Creek Rocky Point Rollins' Landing Romey Hills Rosewood Running Horse Russell Manor Saddlebrooke Sara's Meadow Saratoga Schell's Ravena Place Scottsdale Farms Seaport One Searcy Cove Seven Bridges Shelter Haven Sherrydale Estates Sherwood Estates Shoal Creek Valley - The Enclave Shoal Creek Valley The Village Shoal Creek Valley- Preserve Shoalbrook Silverbrooke Somerbrook South Gale South Valley Park Southbrook Southern Addition Sprinkle Heights Stagners 5th Staley Farms Staley Heights Staley Hills Staley Meadows Stone Crossing Stone Ridge Stonebridge Stonelake Strathbury Woods Summerset Summit Way Sunnybrook West Sunset Hill Addition Sunset Hills Terrace Gardens The Bluffs The Coves The Coves North The Dalles The Meadows The Meadows At Greenfield The National The Oaks The Palisades The Pointe The Ravello THE RESERVE AT TIFFANY WOODS The Trails The Villas at Tiffany Woods The Villas of Platte Valley The Vintage The Woodlands The Woods at Creekside Thornhill Thousand Oaks Tiffany Greens Tiffany Lakes Tiffany Manor Tiffany Townhouse Tiffany Woods at Rose Creek Timber Creek Timber Hills Timber Park Timber Park Meadows Timber Ridge Trafalgar Square Trails Trails of Brentwood Trails Of North Brook Tremont Manor Tudor Flats Tuscany Hills Twin Lakes Urban North Valley Brook Valley of Pine Grove Valleybrook West Venetian Gardens Village Oaks Villas at Green Hills Walnut Creek Acres Waterford Weatherby Lake Weatherby's- RM Addition Wellington Park Wesley Court West Englewood West Platte Woods West Shore Estates at Riss Lake West Springs Weston Weston Estates Westover Commons Westwood Village White Gates White Tail Pond Whitehall Whitehall Estates Whiteridge Wildberry Wildflower Wildwood West Williamsburg Willow Brooke Willow Creek Willow Park Willow Woods Wilshire Estates Wilsons Addition Windmill Creek Windtree Winnwood Gardens Withersfield Wood Hills Woodbridge Woodcastle Woodhaven Woodland Creek Woodland Heights Woodneath Farms Woodsmoke Wynbrick Wyndham Townhomes
All Open Houses
OPEN HOUSE: 2024-05-02 (Thu) OPEN HOUSE: 2024-05-03 (Fri) OPEN HOUSE: 2024-05-04 (Sat) OPEN HOUSE: 2024-05-05 (Sun) OPEN HOUSE: 2024-05-06 (Mon) OPEN HOUSE: 2024-05-07 (Tue) OPEN HOUSE: 2024-05-08 (Wed) OPEN HOUSE: 2024-05-10 (Fri) OPEN HOUSE: 2024-05-11 (Sat) OPEN HOUSE: 2024-05-12 (Sun) OPEN HOUSE: 2024-05-14 (Tue) OPEN HOUSE: EXPIRED
All Ownerships
All Sale Types
All School Districts
Excelsior Springs Kansas City Mo Kearney Lawson Liberty North Kansas City North Platte Park Hill Platte County R-III Plattsburg Sherwood Smithville Spring Hill West Platte R-II
All High Schools
Dearborn Excelsior Kearney Lawson Liberty Liberty North North Kansas City North Platte Oak Park Park Hill Park Hill South Platte City Platte County R-III Sherwood Smithville Spring Hill Staley High School Stanley West Platte Weston Winnetonka Winonka
All Middle Schools
Antioch Barry Middle Congress Discovery Eastgate Edgerton Excelsior Springs Forest Spring Heritage Kearney Lakeview Lakewood Liberty Maple Park Nallwood New Mark North Platte R-1 Northgate Platte City Platte Purchase Plaza Plaza Middle School Plaza/Congress Plaza/Lakeview Sherwood Smithville South Valley Walden Weston
All Elementary Schools
Alexander Doniphan Barry Barry Elementary Bell Prairie Briarcliff Camden Point Central Chapel Hill Chinn Chouteau Clardy Compass Cornerstone Crestview Davidson Dayton Creek Dogwood Eagle Heights English Landing Ex Springs Excelsior Fox Hill Franklin Gashland-Clardy Gracemor Graden Hawthorn Hawthorne Heritage Hopewell Horizon Kearney Kellybrook Lakewood Lewis Lewis & Clark Lewis&Clark Liberty Oaks Linden West Line Creek Manor Hill Maple Maplewood Martin Warren Meadowbrook Nashua North Platte R-1 Northview Oakwood Manor Pathfinder Platte City Intermed Platte Co/R3 Prairie Point Ravenwood Renner Ridge View Ridgeview Rising Hill Rising Star Schumacher Sherwood Shoal Creek Siegrist Smithville South East Southeast Southview Tiffany Ridge Topping Union Chapel Warren Hill Warren Hills West Englewood Weston Winnwood
All Types
Condominium Half Duplex Other Single Family Residence Townhouse Villa

