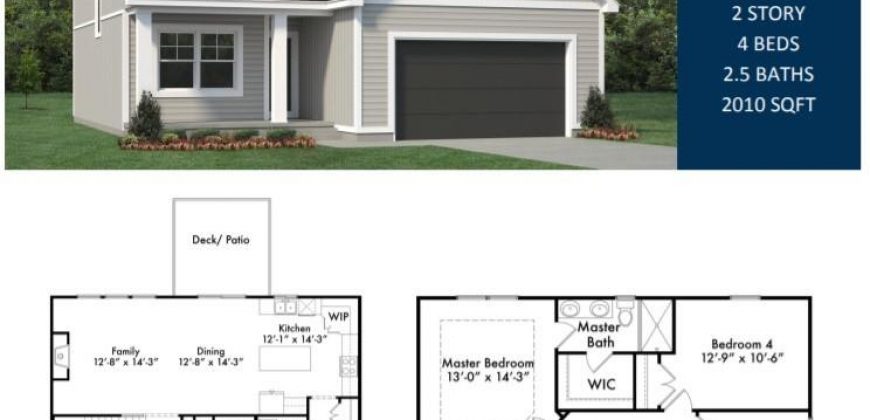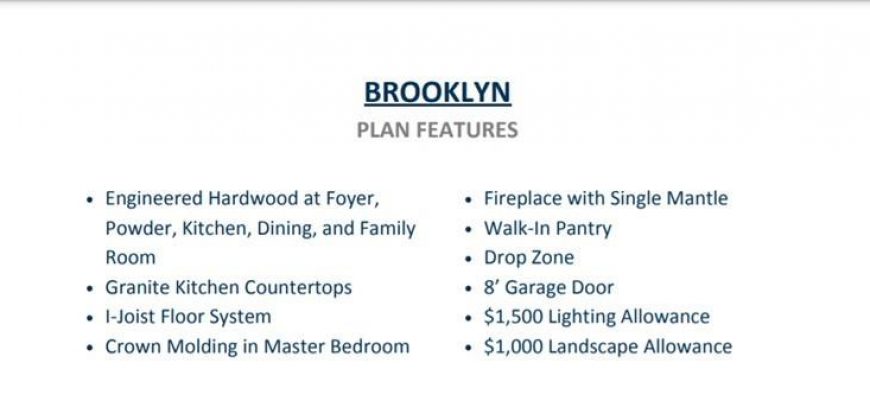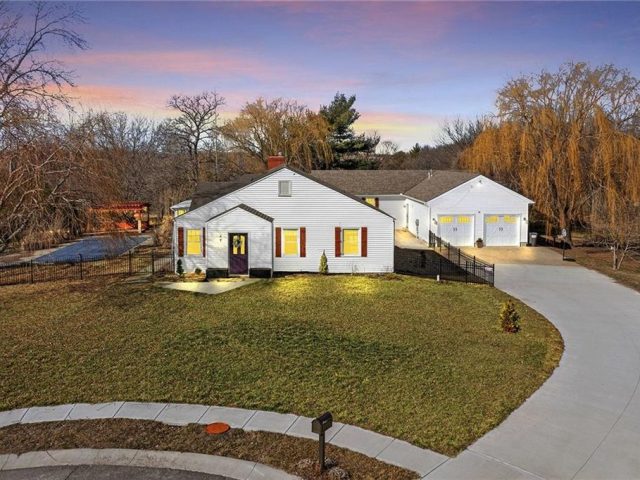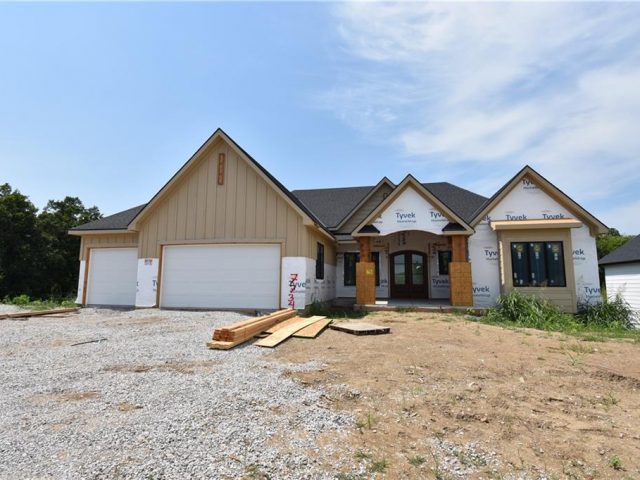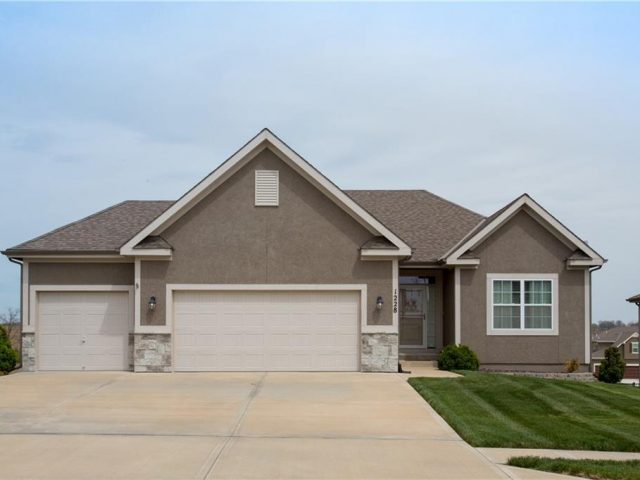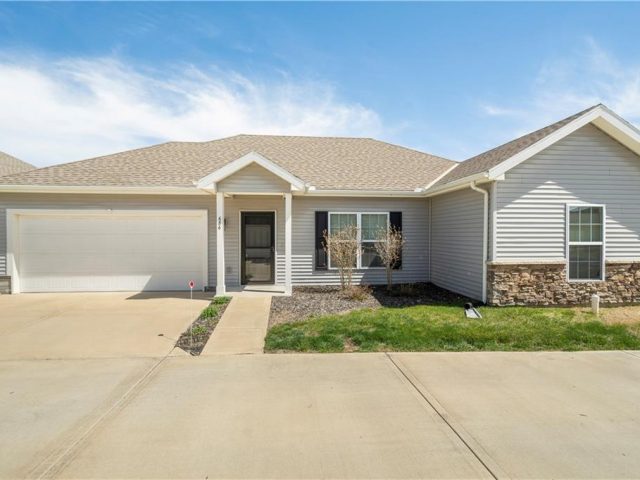16069 Ryan Circle, Parkville, MO 64152 | MLS#2466509
2466509
Property ID
2,010 SqFt
Size
4
Bedrooms
2
Bathrooms
Description
Custom Build / ECD: May 2024
Address
- Country: United States
- Province / State: MO
- City / Town: Parkville
- Neighborhood: The Woods at Creekside
- Postal code / ZIP: 64152
- Property ID 2466509
- Price $449,098
- Property Type Single Family Residence
- Property status Pending
- Bedrooms 4
- Bathrooms 2
- Size 2010 SqFt
- Land area 0.21 SqFt
- Garages 2
- School District Park Hill
- High School Park Hill South
- Middle School Lakeview
- Elementary School Hawthorn
- Acres 0.21
- Age 2 Years/Less
- Bathrooms 2 full, 1 half
- Builder Unknown
- HVAC ,
- County Platte
- Dining Kit/Dining Combo
- Fireplace 1 -
- Floor Plan 2 Stories
- Garage 2
- HOA $495 / Annually
- Floodplain No
- HMLS Number 2466509
- Other Rooms Den/Study,Fam Rm Main Level
- Property Status Pending
- Warranty Builder-1 yr
Get Directions
Nearby Places
Contact
Michael
Your Real Estate AgentSimilar Properties
WELCOME to your Oasis, country charm in the middle of the city! No HOA. Seller is selling this home and property AS IS. This home and 2.73 acres is one of the most unique properties you will find in the area. Boasting two complete separate living areas, this home is an entertainers dream. The front […]
The Haventon by Homes by Chris. MEP stage as 7/01. Photos coming soon. Be prepared to be wowed from curb appeal to interior finishes. The expansive main floor includes an oversize Great Room, Beautiful Kitchen & Dining combo with a Butlers Pantry that dubs as a second prep kitchen. The Master Suite comes with Vaulted […]
This immaculate and stunning reverse 1.5-story/ranch home in Fountain Hills is fit for even the most discerning buyer. The incredibly popular “Antigua” plan boasts four bedrooms, three baths, a finished walkout basement, and a large three-car garage. The quality and lightly lived-in feel of this home make it stand out from others—just like new, but […]
Hard to find patio home in Santerra at Shady Lane! This beautiful home has vinyl siding, zero entry at front door and garage. Through the front door you will find bright, open floor plan. Large living room has tall ceilings, is open to the kitchen and dining. Wide plank wood floor throughout kitchen and dining. […]


