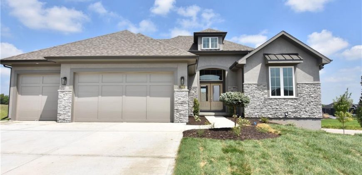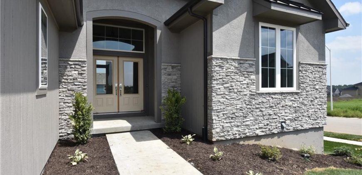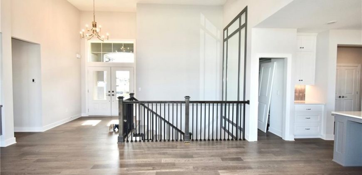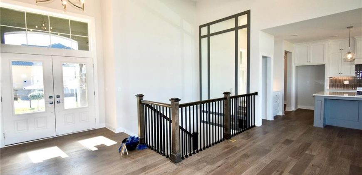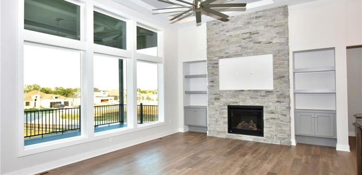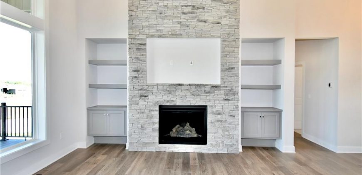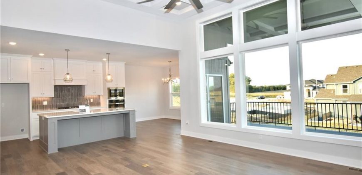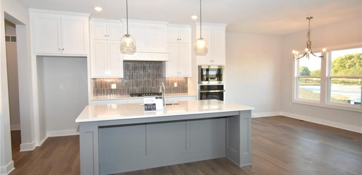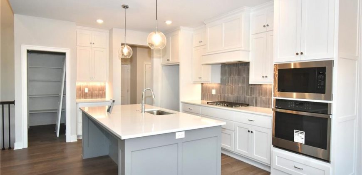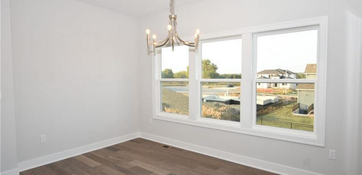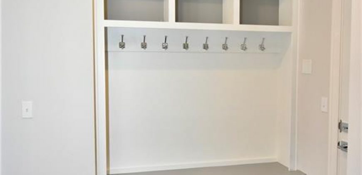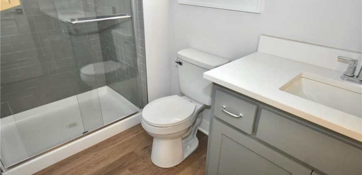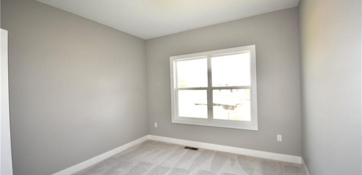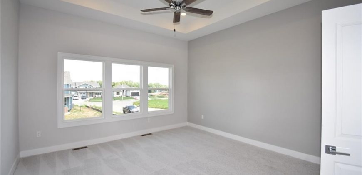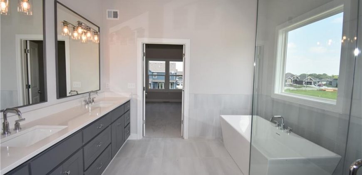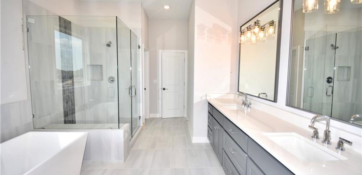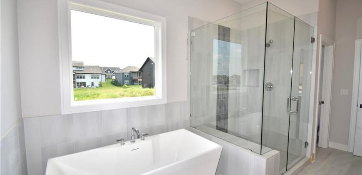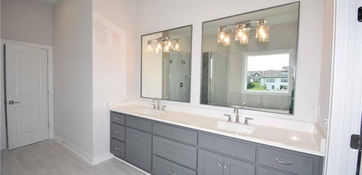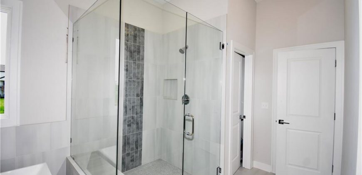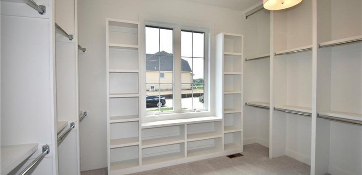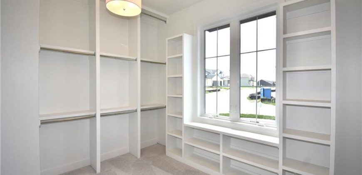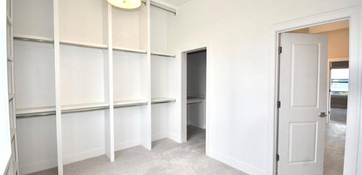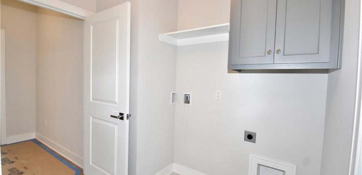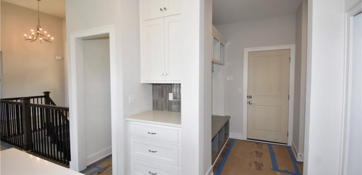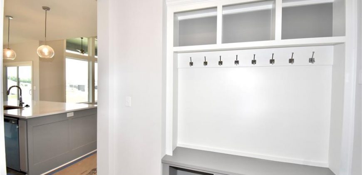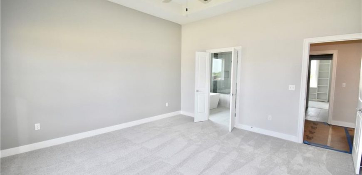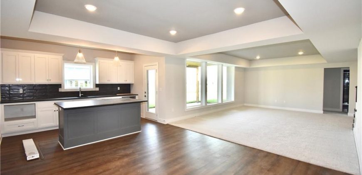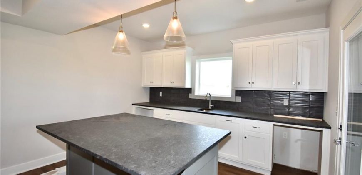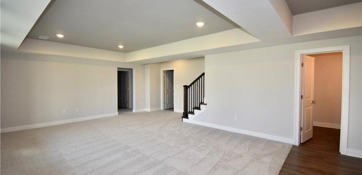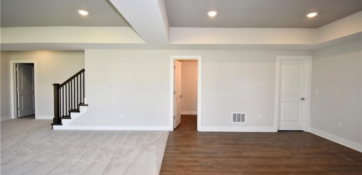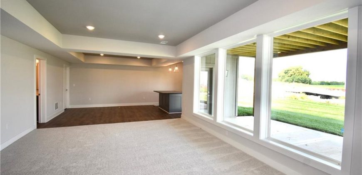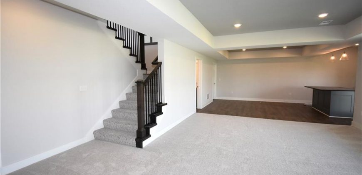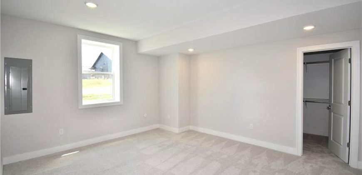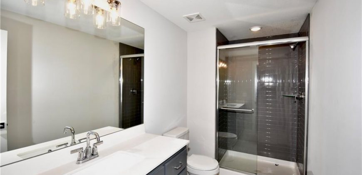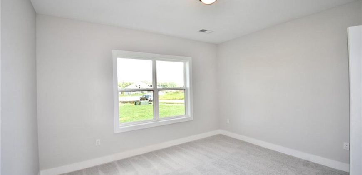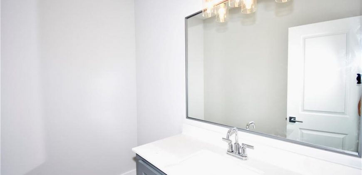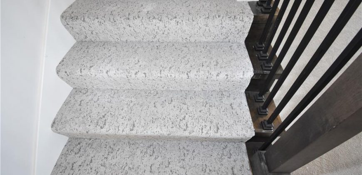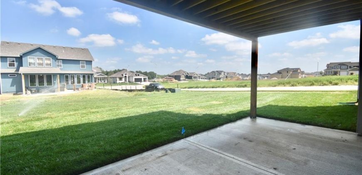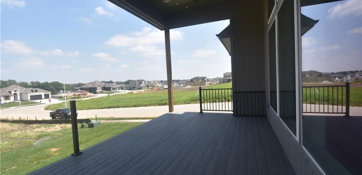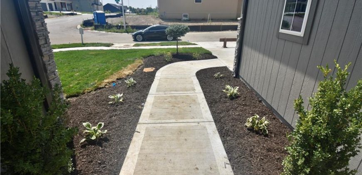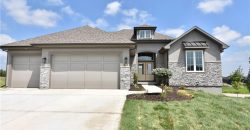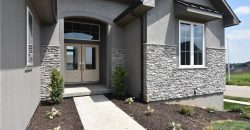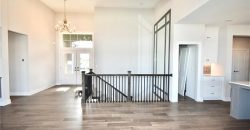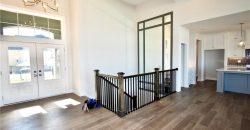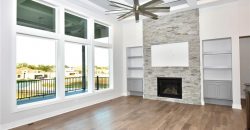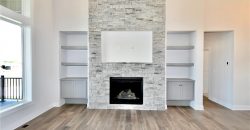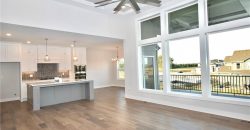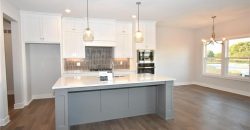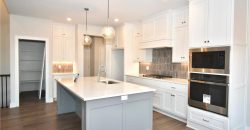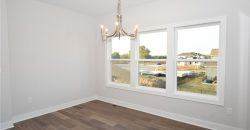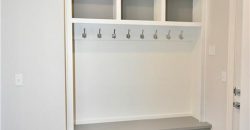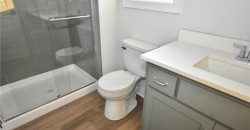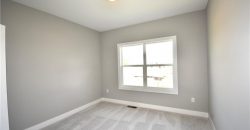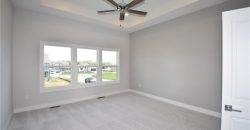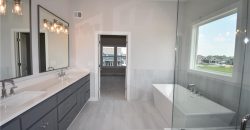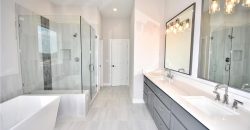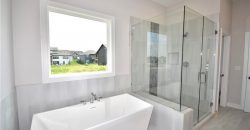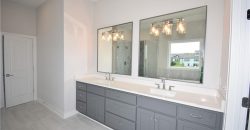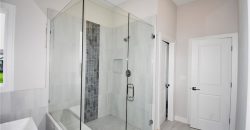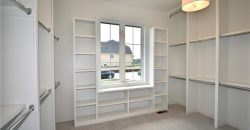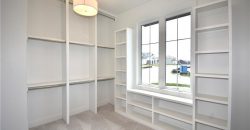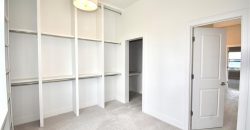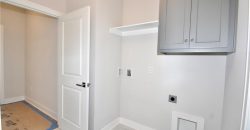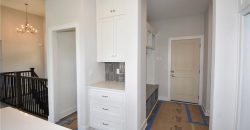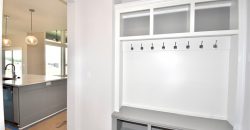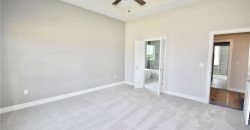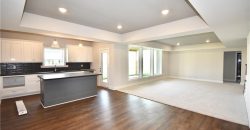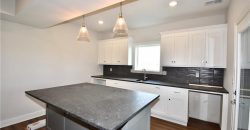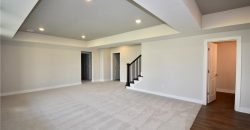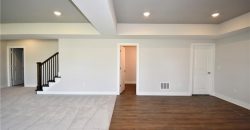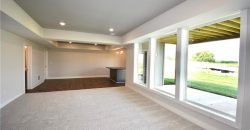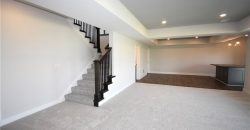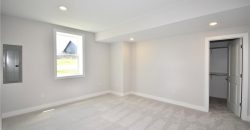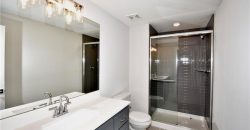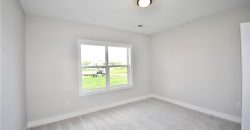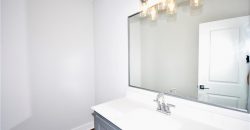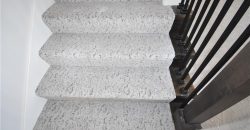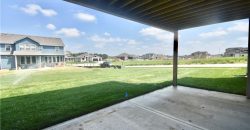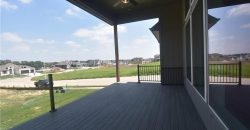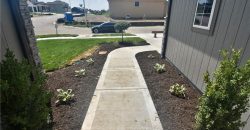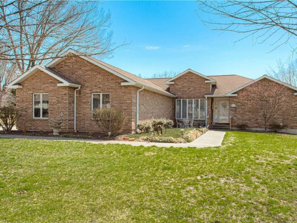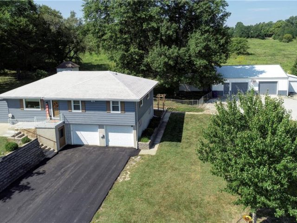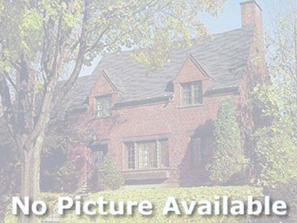7962 N 76TH Place, Kansas City, MO 64158 | MLS#2414565
2414565
Property ID
3,199 SqFt
Size
4
Bedrooms
3
Bathrooms
Description
Beautiful reverse floor plan, the Catalina by Encore! Over 3100 sqft, 1,852 on the main level alone! Home is finished and ready for you! Open Kitchen and Great room, covered deck, mudroom, pantry, laundry off master closet, master bath has single standing tub and large walk in shower. Corner lot. Davidson Farms is Northlands newest community, Large swimming pool, club house with full kitchen, pavilion area with large pergola, 2 outdoor fireplaces, pickle ball court, corn toss, walking trail around large 3 acre pond! Beautiful place to call home! Liberty Schools, 15 minutes to downtown KC/airport. ** Encore is offering $10,000 in seller paid closing cost for the buyer or buying down interest rate, must be under contract by 12/31/2023 to qualify.
Address
- Country: United States
- Province / State: MO
- City / Town: Kansas City
- Neighborhood: Davidson Farms
- Postal code / ZIP: 64158
- Property ID 2414565
- Price $660,000
- Property Type Single Family Residence
- Property status Pending
- Bedrooms 4
- Bathrooms 3
- Year Built 2023
- Size 3199 SqFt
- Land area 0.25 SqFt
- Garages 3
- School District Liberty
- High School Liberty
- Middle School Discovery
- Elementary School Liberty Oaks
- Acres 0.25
- Age 2 Years/Less
- Bathrooms 3 full, 1 half
- Builder Unknown
- HVAC ,
- County Clay
- Dining Breakfast Area,Eat-In Kitchen
- Fireplace 1 -
- Floor Plan Reverse 1.5 Story
- Garage 3
- HOA $750 / Annually
- Floodplain No
- HMLS Number 2414565
- Other Rooms Great Room,Main Floor BR,Main Floor Master,Mud Room,Recreation Room
- Property Status Pending
- Warranty Builder-1 yr
Get Directions
Nearby Places
Contact
Michael
Your Real Estate AgentSimilar Properties
Welcome home. This well-maintained custom-built true ranch home sits on just over an acre lot. Great room features vaulted ceilings and open-concept floor plan. The home features 3 bedrooms, 3 full baths, sunroom walks out to a large deck. Finished Walk-out basement has tons of storage and additional basement garage/shop area and storm shelter. The […]
Welcome to this meticulously maintained 3-bedroom, 2-bathroom raised ranch, ideally located in the highly sought-after Platte City area, resting on a spacious 1.06-acre lot. Positioned just off Highway 92 for convenience, this home features a standout country kitchen with ample cabinets and an inviting island that effortlessly connects to the open-concept living room, bathing the […]
SOLD Prior to processing, Taxes and Lot Size Estimates Only, Beautiful Quality Built Home by StoneLeaf Homes LLC. Lot backs to wooded area. Huge Walk-In Closet in Owners Suite. See through fireplace Greatroom/Covered Deck. Great Shoal Creek Valley Amenities!
Natural light fills the open floor plan of this spacious home in the Park Hill school district. A huge master bedroom suite, walk-in closets, a walk-in pantry, and a large fenced backyard make this a fantastic find and incredible value! The finished basement features a second kitchen, living room, a 5th bedroom with an egress […]

