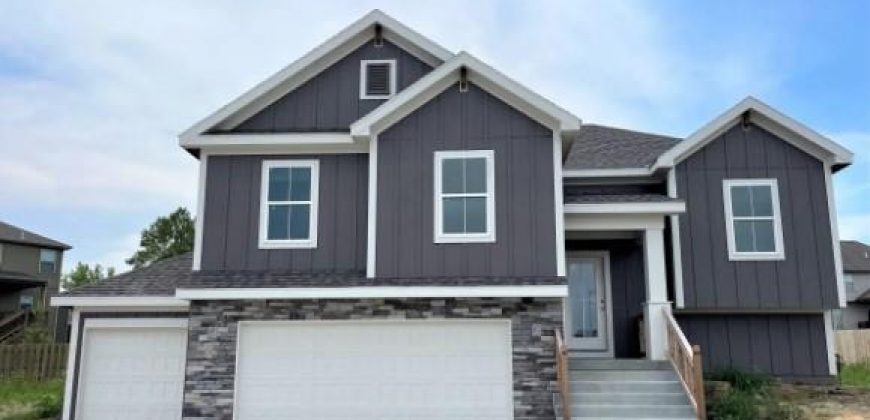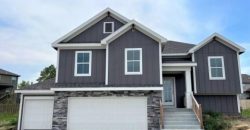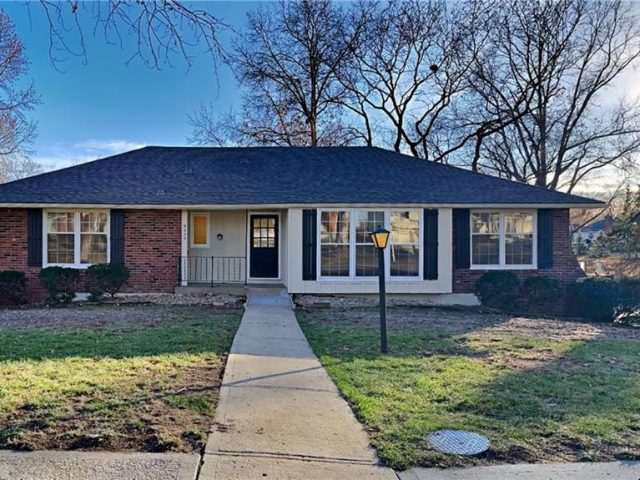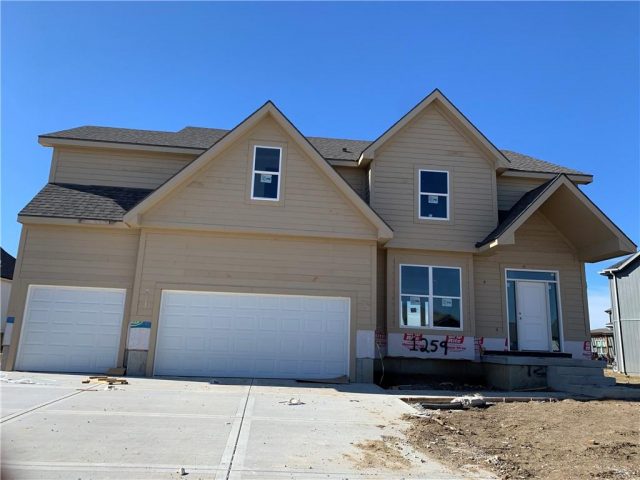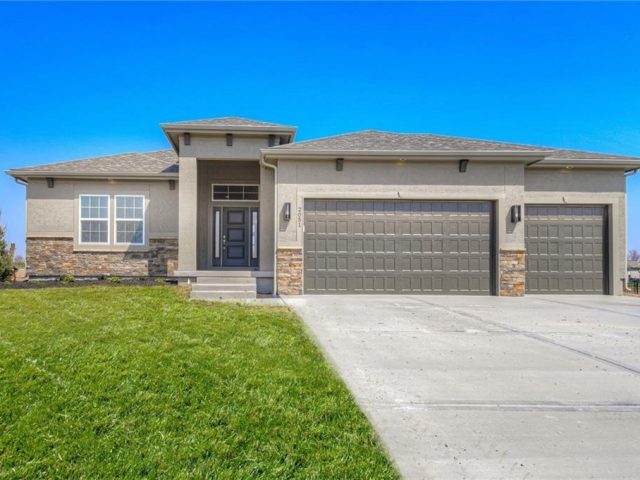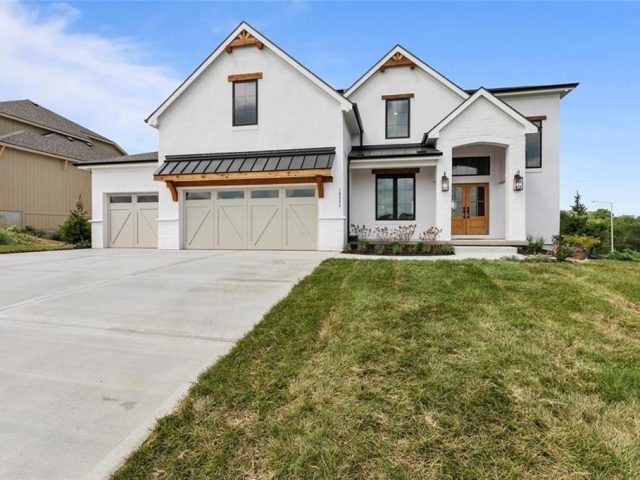7120 NW Magnus Court, Parkville, MO 64152 | MLS#2466873
2466873
Property ID
2,051 SqFt
Size
4
Bedrooms
3
Bathrooms
Description
For Comps Only – Custom Build – The Aspen by Gary Kerns Homebuilders LLC
Address
- Country: United States
- Province / State: MO
- City / Town: Parkville
- Neighborhood: Chapel Ridge
- Postal code / ZIP: 64152
- Property ID 2466873
- Price $494,380
- Property Type Single Family Residence
- Property status Pending
- Bedrooms 4
- Bathrooms 3
- Size 2051 SqFt
- Land area 0.27 SqFt
- Garages 3
- School District Park Hill
- High School Park Hill South
- Middle School Lakeview
- Elementary School Union Chapel
- Acres 0.27
- Age 2 Years/Less
- Bathrooms 3 full, 0 half
- Builder Unknown
- HVAC ,
- County Platte
- Fireplace 1 -
- Floor Plan Split Entry
- Garage 3
- HOA $520 / Annually
- Floodplain No
- HMLS Number 2466873
- Property Status Pending
- Warranty Builder-1 yr
Get Directions
Nearby Places
Contact
Michael
Your Real Estate AgentSimilar Properties
Check out this updated home located in a peaceful neighborhood! This beautiful floorplan boasts fresh interior paint, new carpet throughout, new stainless steel appliances (range, microwave, and dishwasher), new quartz and bathroom kitchen counters, new kitchen cabinets, updated baths, new lighting, and new back deck. The new doesn’t stop there – new exterior paint new […]
McFarland’s Lexington II Plan is back! This spectacular plan has a great open main living area. Kitchen includes an abundance of cabinets & huge walk-in pantry, oversized island, granite counters & stainless appliances. This home has spacious bedrooms. Large master has a spa like bath with oversized walk-in shower, free standing tub, double vanities & […]
Seller offering a $5000 allowance for upgrades, price adjustment or closing costs. Another beauty, “The Ashcroft” reverse built by Syler Construction! Four spacious bedrooms, three baths, finished family room with a wet bar. Wood floors flow through the great room and kitchen area. Large island in the kitchen, walk in pantry, custom cabinets and beautiful […]
Build Job for IHB Homes LLC, the Mel floorplan on walkout lot backing to greenspace in the brand new phase in the Prairie Field subdivision. Home features finished lower level that includes bedroom, bathroom, living room, full bar and additional laundry hookups. Prairie Field is in the LIBERTY SCHOOL DISTRICT. *Expected completion date on or […]

