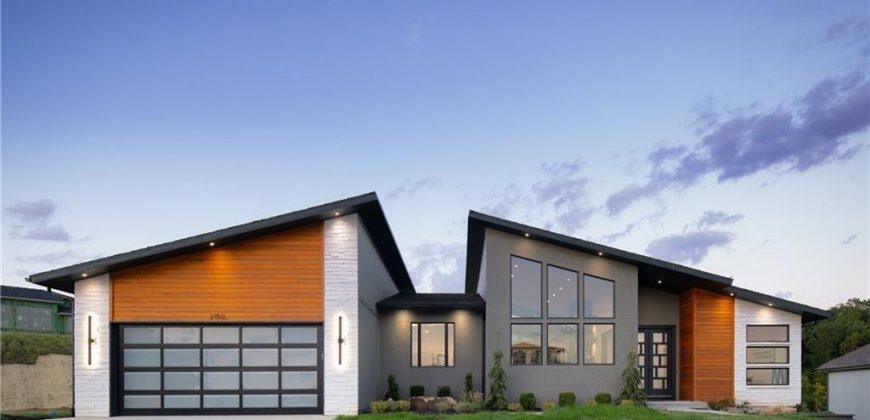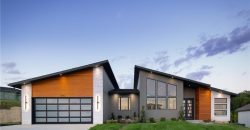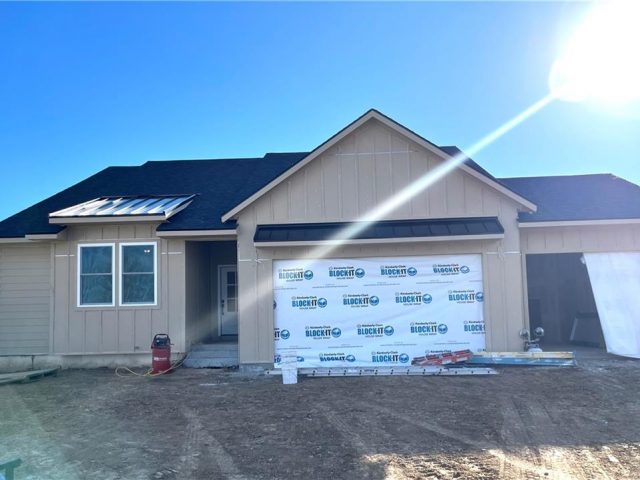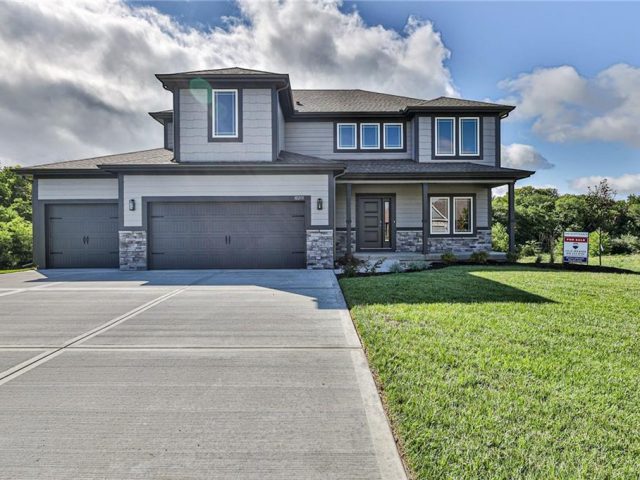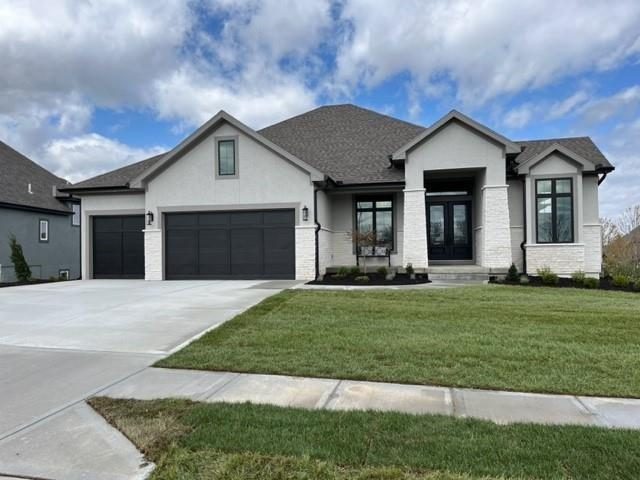2371 NW Palisades Drive, Riverside, MO 64150 | MLS#2467776
2467776
Property ID
3,150 SqFt
Size
4
Bedrooms
3
Bathrooms
Description
Custom build job for Comps Only. All information estimated at the time of entry based on plans. Actual taxes unknown. Photo is stock photo of plan.
Address
- Country: United States
- Province / State: MO
- City / Town: Riverside
- Neighborhood: The Palisades
- Postal code / ZIP: 64150
- Property ID 2467776
- Price $1,077,500
- Property Type Single Family Residence
- Property status Pending
- Bedrooms 4
- Bathrooms 3
- Year Built 2024
- Size 3150 SqFt
- Land area 0.37 SqFt
- Garages 3
- School District Park Hill
- High School Park Hill South
- Middle School Walden
- Elementary School Line Creek
- Acres 0.37
- Age 2 Years/Less
- Bathrooms 3 full, 1 half
- Builder Unknown
- HVAC ,
- County Platte
- Dining Breakfast Area,Eat-In Kitchen
- Fireplace 1 -
- Floor Plan Ranch,Reverse 1.5 Story
- Garage 3
- HOA $1615 / Annually
- Floodplain No
- HMLS Number 2467776
- Other Rooms Breakfast Room,Fam Rm Main Level,Great Room,Main Floor BR,Main Floor Master
- Property Status Pending
- Warranty Builder-1 yr
Get Directions
Nearby Places
Contact
Michael
Your Real Estate AgentSimilar Properties
If you’re looking for plenty of living space, walkable convenience, and a friendly neighborhood in the heart of Weston, you’ve found it. This under-construction 5-bed/4-bath house with a finished walk-out basement is a dream come true and will be ready for its new owners to move in before summer.
Natural light fills the open floor plan of this spacious home in the Park Hill school district. A huge master bedroom suite, walk-in closets, a walk-in pantry, and a large fenced backyard make this a fantastic find and incredible value! The finished basement features a second kitchen, living room, a 5th bedroom with an egress […]
Who wants to back up to protected greenspace? Welcome to “The Scottsdale,” a beautiful 2-story plan by Hoffmann Custom Homes. This home is sure to impress with its elegant design and stunning features. Upon entering, you’ll notice the formal dining room, perfect for hosting dinner parties or family gatherings. The luxury kitchen package boasts lots […]
Sold before processed. Fantastic Courtland plan by Don Julian on the golf course.

