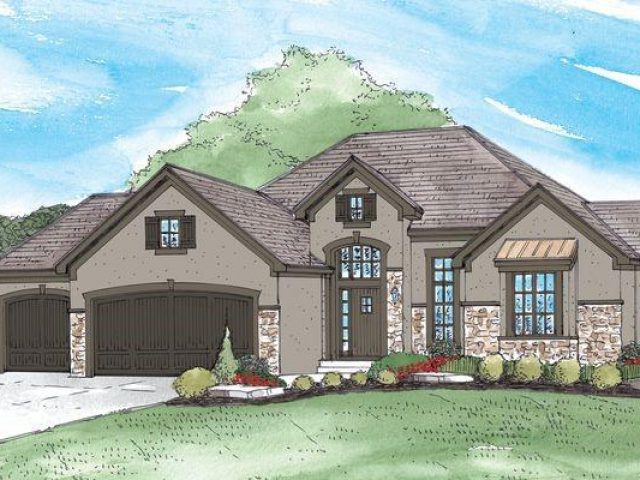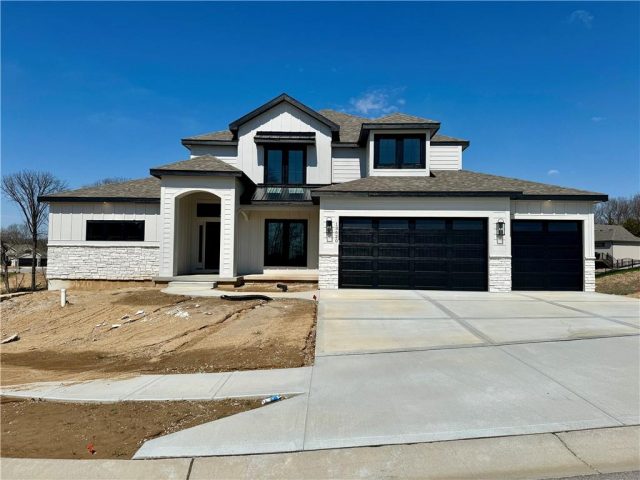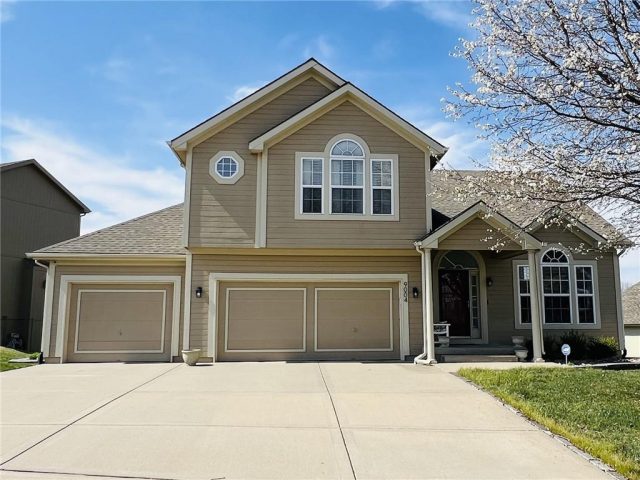4913 NE 105th Street, Kansas City, MO 64156 | MLS#2447935
2447935
Property ID
2,902 SqFt
Size
5
Bedrooms
4
Bathrooms
Description
Build Job, for comps only.
Address
- Country: United States
- Province / State: MO
- City / Town: Kansas City
- Neighborhood: Pine Grove Pointe
- Postal code / ZIP: 64156
- Property ID 2447935
- Price $650,000
- Property Type Single Family Residence
- Property status Pending
- Bedrooms 5
- Bathrooms 4
- Size 2902 SqFt
- Land area 0.34 SqFt
- Garages 3
- School District North Kansas City
- High School Staley High School
- Middle School New Mark
- Elementary School Rising Hill
- Acres 0.34
- Age 2 Years/Less
- Bathrooms 4 full, 0 half
- Builder Robertson Construction
- HVAC ,
- County Clay
- Dining Breakfast Area,Formal
- Fireplace 1 -
- Floor Plan 2 Stories
- Garage 3
- HOA $525 / Annually
- Floodplain No
- HMLS Number 2447935
- Other Rooms Breakfast Room,Great Room,Main Floor BR,Mud Room
- Property Status Pending
- Warranty Builder-1 yr
Get Directions
Nearby Places
Contact
Michael
Your Real Estate AgentSimilar Properties
New Mark Homes award winning Morgan Reverse plan! Under construction- still time to customize!!! Stunning open plan on beautiful wooded lot. Main level features incredible kitchen with quartz countertops, custom cabinetry and loads of storage. Large living room with fireplace and wall of windows. Owner’s suite on main level will WOW you with its special […]
OPPORTUNITY AWAITS! Beautiful two story home in Carriage Hills Estates! Four Spacious Bedrooms, formal dining room, granite kitchen and much more. Large family room with gas fireplace PLUS a formal living room. Newer STAINLESS kitchen appliances. Relax and enjoy the summer in the LARGE fenced back yard. Unfinished basement is perfect for storage. REFRIGERATOR, WASHER […]
The Wellington plan is a beautiful one and a half story with main floor primary bedroom suite. Featuring transitional style design with rustic accents. Spacious kitchen with large breakfast nook, spectacular trim work and openness throughout. 4 bedrooms, 1 flex room that could serve for formal dining if desired, 3 full and 1 half bath. […]
With an abundance of finished square feet, this well-maintained Autumn Ridge property has room for everyone and everything. This California Split|TriLevel is perfectly situated on a quiet street. The Great Room welcomes you with soaring ceilings and a corner fireplace. On the 2nd level, you will find the Kitchen and Dining Area which overlooks the […]











