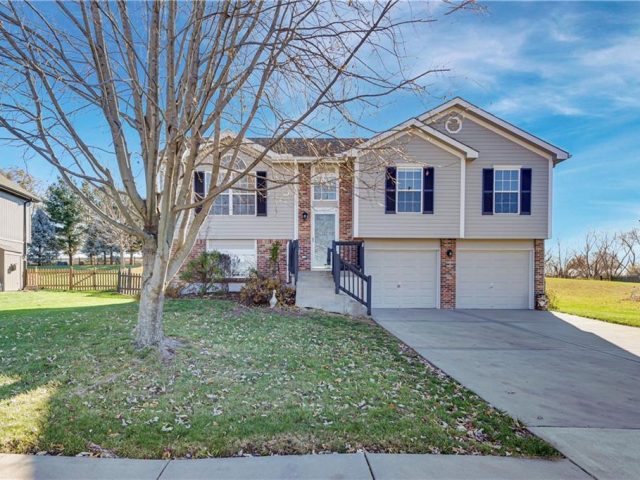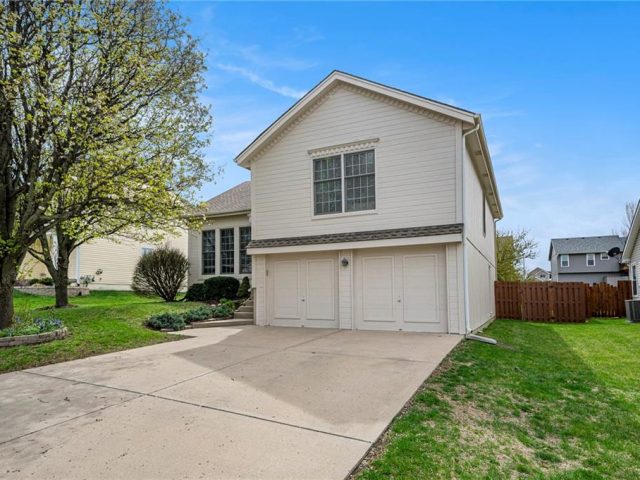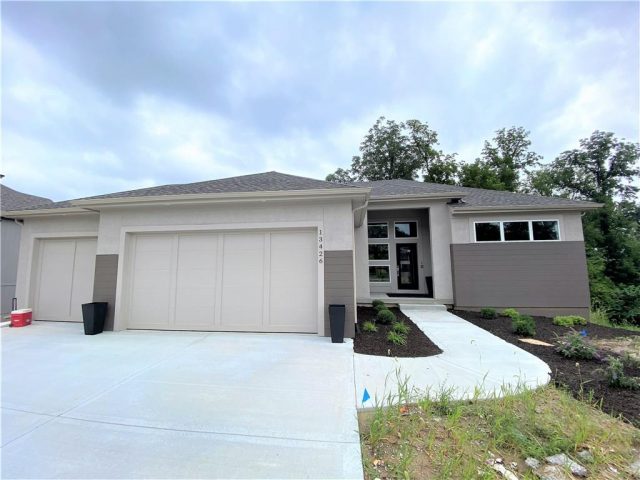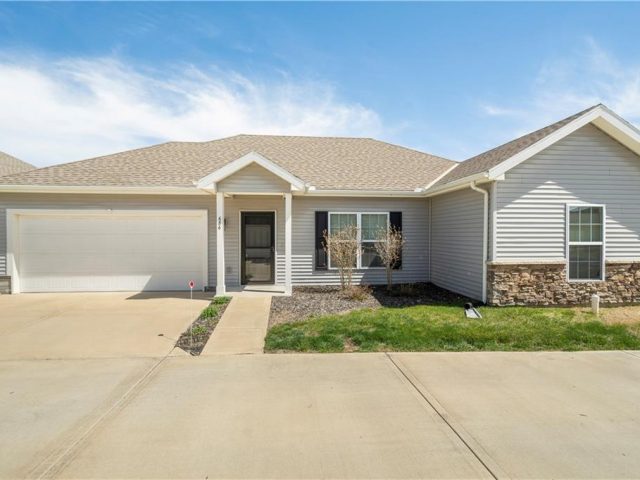528 NE 44th Street, Kansas City, MO 64116 | MLS#2479972
2479972
Property ID
1,130 SqFt
Size
2
Bedrooms
2
Bathrooms
Description
Beautiful, turn-key fully updated 2 bed 2 FULL bath home that’s waiting for you to call it home! So many updates — new floors, new kitchen, both baths have been fully redone, stamped concrete patio & driveway, and much more. Great closet space in the bedrooms. All appliances stay. Finished lower level can be used as a family room or as the the master with a full bath and laundry access! The location is super convenient- between KCI airport and Downtown Kansas City, easy access to highways, stadiums, dining, shopping and more! Come see it today
Address
- Country: United States
- Province / State: MO
- City / Town: Kansas City
- Neighborhood: Crestview
- Postal code / ZIP: 64116
- Property ID 2479972
- Price $195,000
- Property Type Single Family Residence
- Property status Pending
- Bedrooms 2
- Bathrooms 2
- Year Built 1938
- Size 1130 SqFt
- Land area 0.11 SqFt
- School District North Kansas City
- Acres 0.11
- Age 76-100 Years
- Bathrooms 2 full, 0 half
- Builder Unknown
- HVAC ,
- County Clay
- Fireplace -
- Floor Plan Ranch
- HOA $0 / None
- Floodplain Unknown
- HMLS Number 2479972
- Property Status Pending
Get Directions
Nearby Places
Contact
Michael
Your Real Estate AgentSimilar Properties
New Price! Great family home -newly updated and fresh for the holidays! Great location that is close to the airport and close to schools and shopping.
Home is well maintained and fully updated. There’s an immediate sense of space, air, and light with the high ceilings in the living room. The family room is a perfect spot to watch movies on a chilly evening with the beautiful gas fireplace glowing. The sub-basement is a large (650 Sq/ft), perfect to use […]
The Stanton Reverse 1.5 plan is a New Construction home that has all the features of modern decor and the look of true elegance. Upon entrance you will see Windows! with such a nice view of trees and green space so much natural light in this home! The designer kitchen with a large island has […]
Hard to find patio home in Santerra at Shady Lane! This beautiful home has vinyl siding, zero entry at front door and garage. Through the front door you will find bright, open floor plan. Large living room has tall ceilings, is open to the kitchen and dining. Wide plank wood floor throughout kitchen and dining. […]

























































