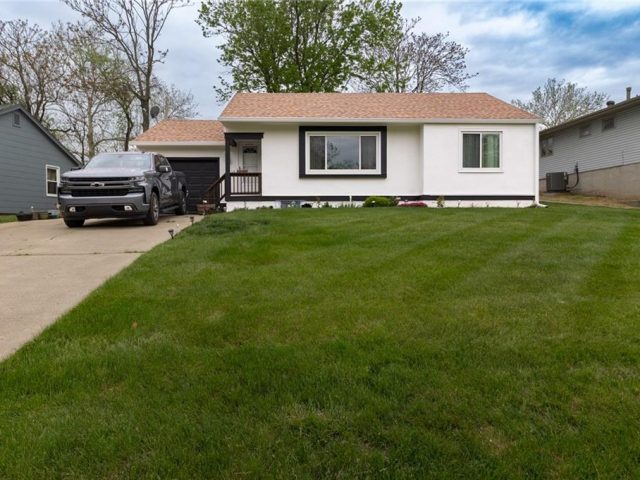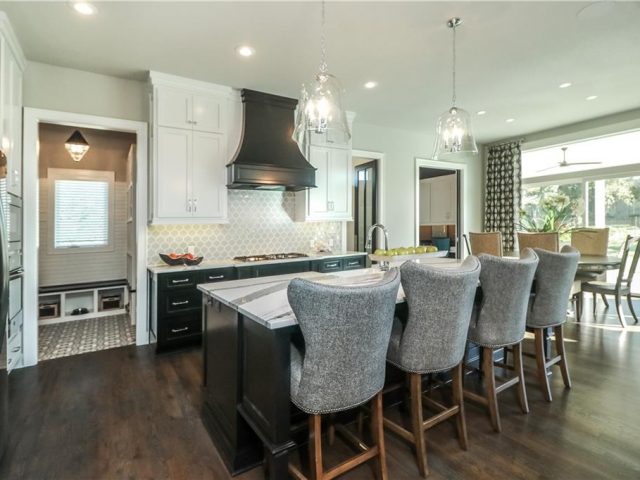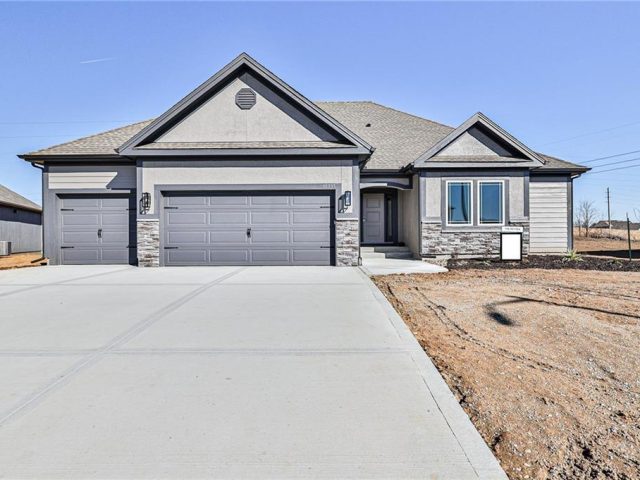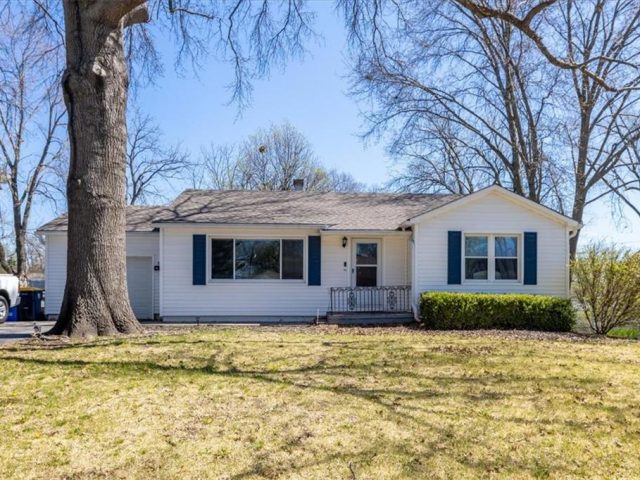1104 River Run Drive, Platte City, MO 64079 | MLS#2479228
2479228
Property ID
1,665 SqFt
Size
3
Bedrooms
2
Bathrooms
Description
Home is well maintained and fully updated. There’s an immediate sense of space, air, and light with the high ceilings in the living room. The family room is a perfect spot to watch movies on a chilly evening with the beautiful gas fireplace glowing.
The sub-basement is a large (650 Sq/ft), perfect to use for storage, craft room, or play room for the kids.
AC/Furnace was replaced in 2021. The fence was built in 2022 and stained in 2023. Deck boards and railing were replaced in 2023 and stained. The carpet was new in 2020. All flooring has been replaced since 2020
The outside of the house was painted in 2023. A rolling kitchen island is included in the sale.
Address
- Country: United States
- Province / State: MO
- City / Town: Platte City
- Neighborhood: Estates Of Platte Valley
- Postal code / ZIP: 64079
- Property ID 2479228
- Price $340,000
- Property Type Single Family Residence
- Property status Pending
- Bedrooms 3
- Bathrooms 2
- Year Built 1999
- Size 1665 SqFt
- Land area 0.19 SqFt
- Garages 2
- School District Platte County R-III
- Acres 0.19
- Age 21-30 Years
- Bathrooms 2 full, 1 half
- Builder Unknown
- HVAC ,
- County Platte
- Dining Kit/Dining Combo
- Fireplace 1 -
- Floor Plan Side/Side Split,Tri Level
- Garage 2
- HOA $ /
- Floodplain No
- HMLS Number 2479228
- Property Status Pending
Get Directions
Nearby Places
Contact
Michael
Your Real Estate AgentSimilar Properties
Welcome home to this adorable, well maintained home in the Northland for under $200k! Home has new interior and exterior paint, new windows, new gutters, NEW WATER LINES FROM HOME TO STREET, new carpet in the living room and original hardwoods throughout the home, roof is only 5 years old, and basement is partially finished […]
Sold custom build job by Don Julian Builders. Expansive ranch
“The Peyton,” a brand new Ranch floorplan by Hoffmann Custom Homes. This stunning home features 3 bedrooms and 2 bathrooms on the main floor, with an open and airy feel thanks to its high ceilings. Convenience is key in this home, with the laundry room located just off the master bedroom and double vanities in […]
Don’t miss out on this True Ranch home in the Northland. Great location with easy Highway Access and Shopping. New HVAC in 2023, Spacious Kitchen, Formal Dining Rm, Sunroom, Storage Shed, Large Fenced Yard. Finished Walkout Basement has a Large Family Room, spacious Bedroom, Full Bath and Large Walk in Closet. The […]































































