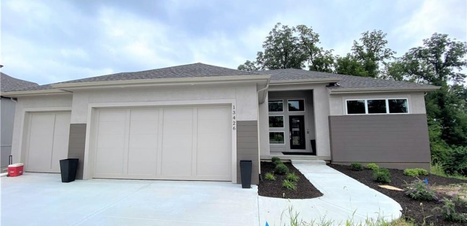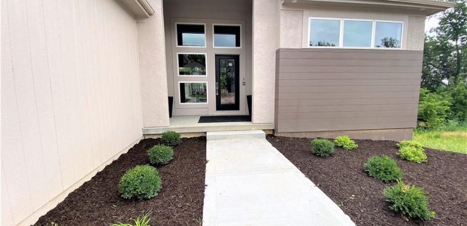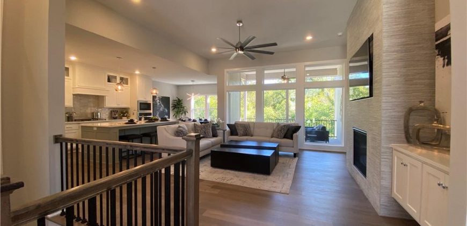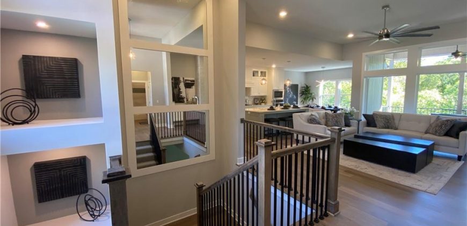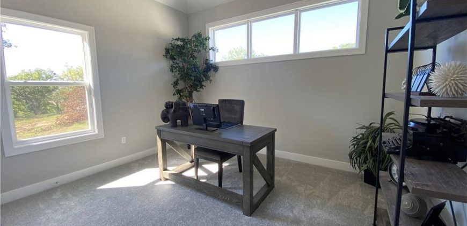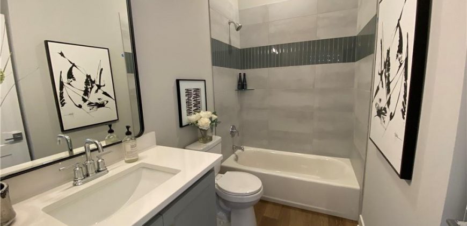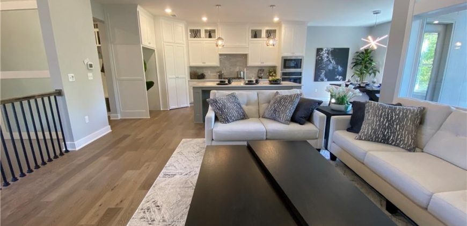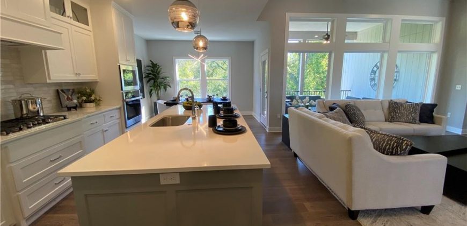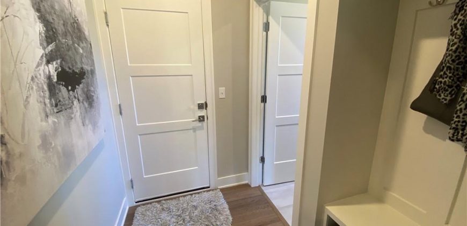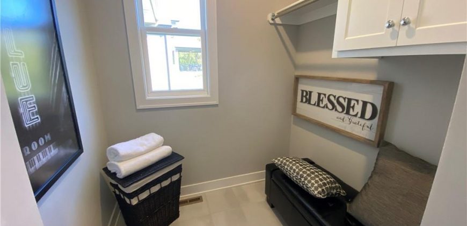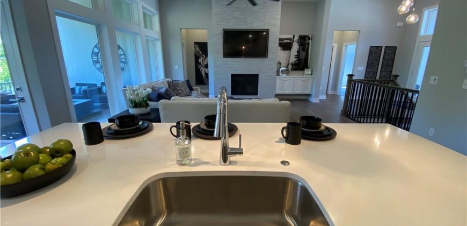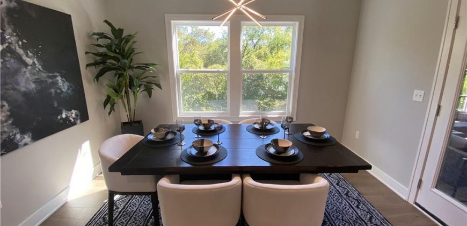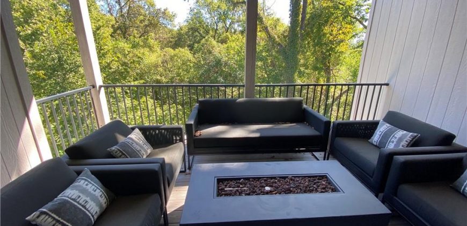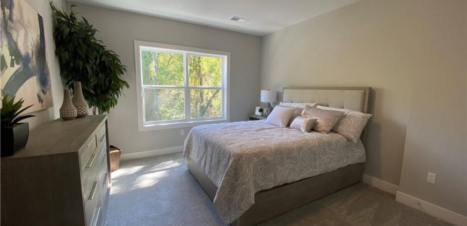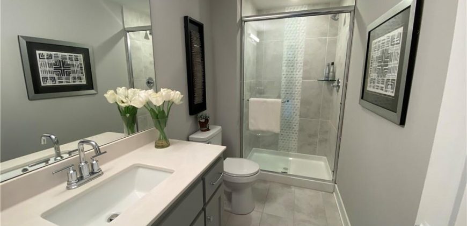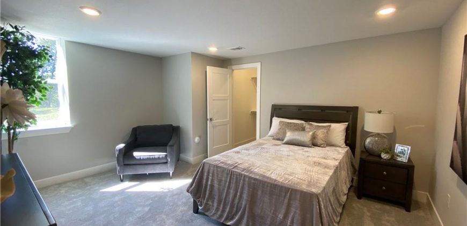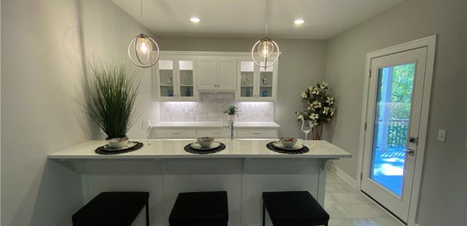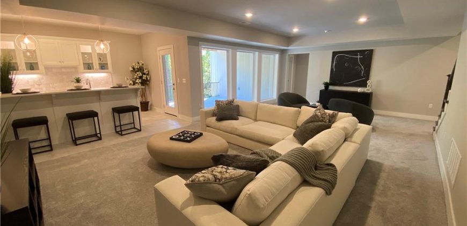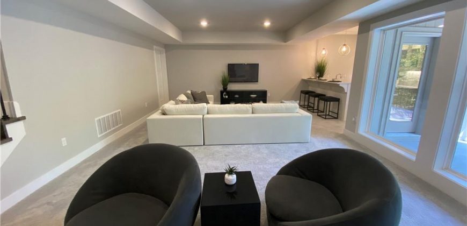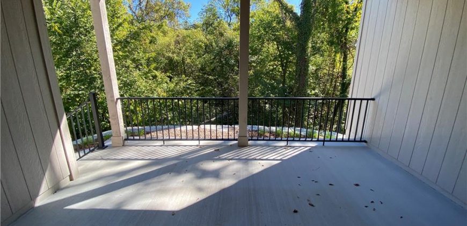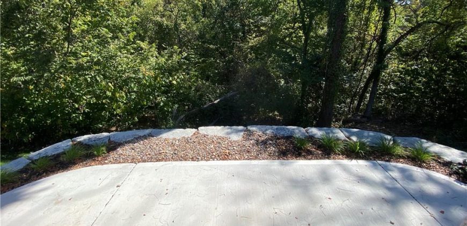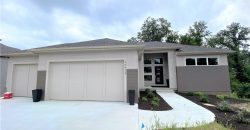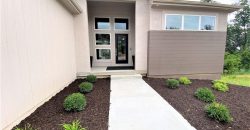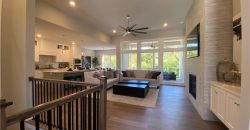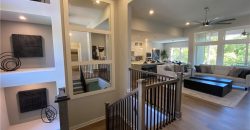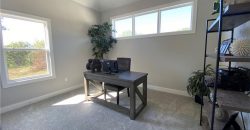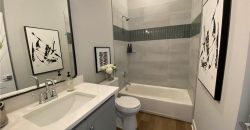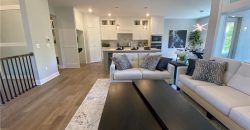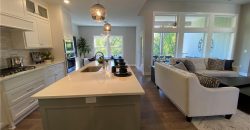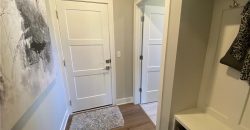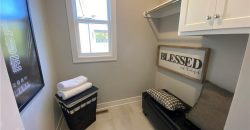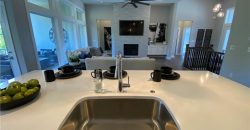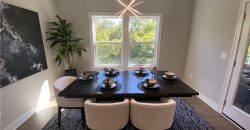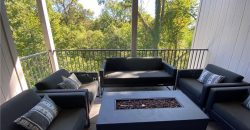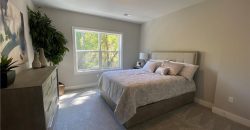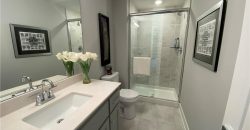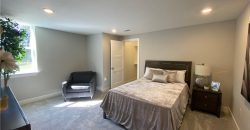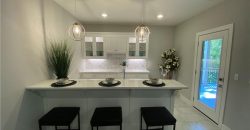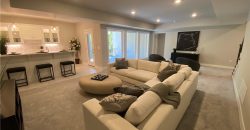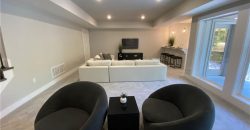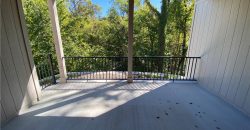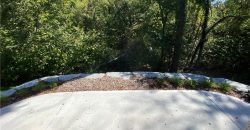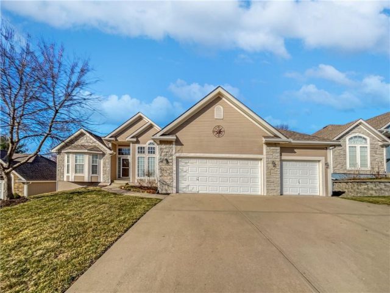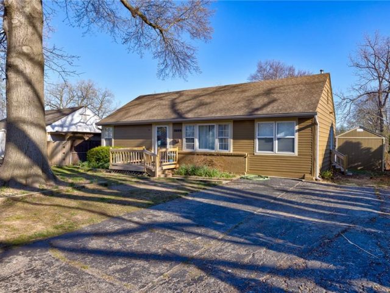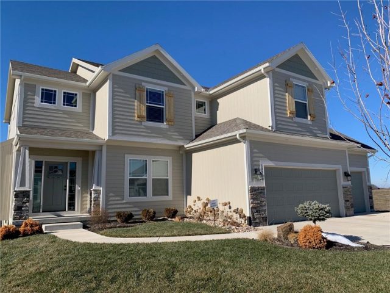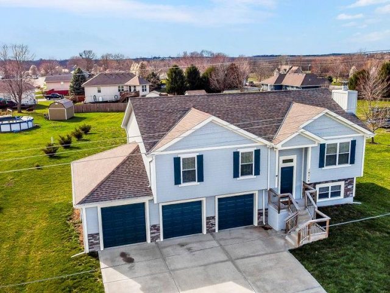13426 Terrace Park Drive, Parkville, MO 64152 | MLS#2417075
2417075
Property ID
2,778 SqFt
Size
4
Bedrooms
3
Bathrooms
Description
The Stanton Reverse 1.5 plan is a New Construction home that has all the features of modern decor and the look of true elegance. Upon entrance you will see Windows! with such a nice view of trees and green space so much natural light in this home! The designer kitchen with a large island has all the appliances for entertaining. Wood floors on the main level, Master Bedroom on the main floor, with a a spa like Master Bath. Lower level is finished with extra storage two bedrooms and a Full bath, Rec room /living room complete with a wet bar. Covered Composite Deck ALL on a beautiful large treed lot in Thousand Oaks sub division – Park Hill Schools. This home is complete and move-in-ready!
Address
- Country: United States
- Province / State: MO
- City / Town: Parkville
- Neighborhood: Thousand Oaks
- Postal code / ZIP: 64152
- Property ID 2417075
- Price $725,000
- Property Type Single Family Residence
- Property status Pending
- Bedrooms 4
- Bathrooms 3
- Year Built 2024
- Size 2778 SqFt
- Land area 0.27 SqFt
- Garages 3
- School District Park Hill
- High School Park Hill South
- Middle School Plaza Middle School
- Elementary School Union Chapel
- Acres 0.27
- Age 2 Years/Less
- Bathrooms 3 full, 0 half
- Builder Unknown
- HVAC ,
- County Platte
- Dining Eat-In Kitchen
- Fireplace 1 -
- Floor Plan Ranch,Reverse 1.5 Story
- Garage 3
- HOA $895 / Annually
- Floodplain No
- HMLS Number 2417075
- Other Rooms Main Floor Master
- Property Status Pending
- Warranty Builder-1 yr
Get Directions
Nearby Places
Contact
Michael
Your Real Estate AgentSimilar Properties
Welcome to this charming home featuring a cozy fireplace, a natural color palette, and a beautiful backsplash in the kitchen. The flexible living space includes additional rooms for your unique needs. The primary bathroom boasts a separate tub and shower, as well as double sinks and good under sink storage. Step outside to enjoy the […]
Welcome to 3606 NE 52nd Terr! This charming property boast 3 bedrooms and 1 baths. Updates abound, with fresh paint inside and out, new kitchen cabinets, and includes washer/dryer. Enjoy the comfort of an upgraded bathroom, new HVAC system, and modern ceiling fans. The kitchen dazzles with mew flooring, while outside features a spacious 20X10 […]
You don’t want to miss this former model home with all the bells and whistles, on-trend colors and finishes just waiting for you. This 5 bedroom home has 4 bedrooms on the 2nd level with the 5th bedroom on the lower level. Awesome culdesac lot with finished walkout lower level, professional landscaping, expanded patio, irrigation […]
Stunning Split level home in Smithville School District with the BIGGEST Garage in the neighborhood! It’s extra deep with extra thick floors and the lift stays! Walk into hardwood floors throughout the home, the great room is cozy with a wood-burning fireplace and vaulted ceilings. The eat-in kitchen features stainless steel appliances, an island with […]

