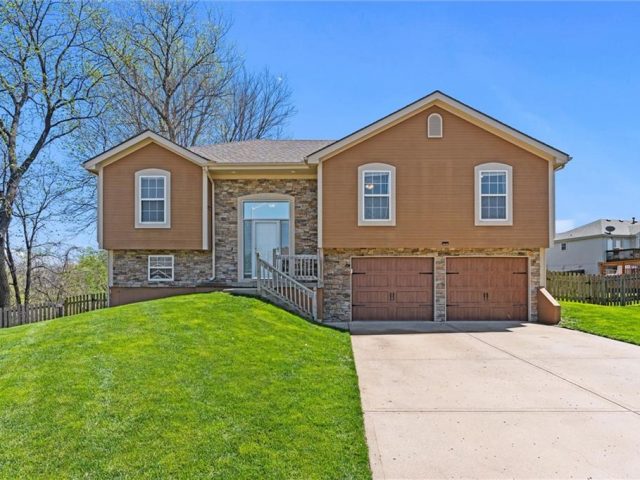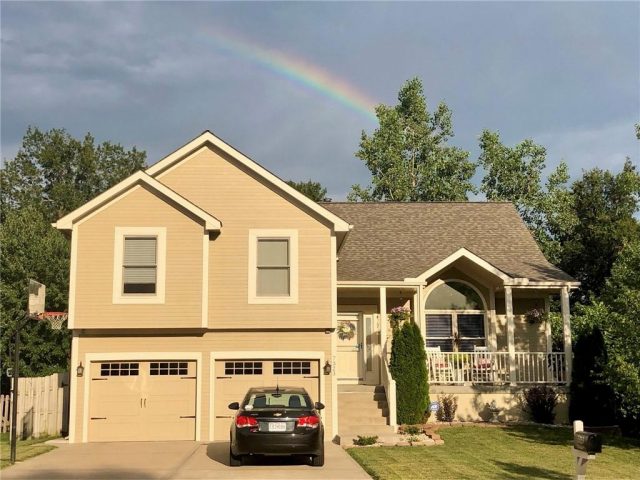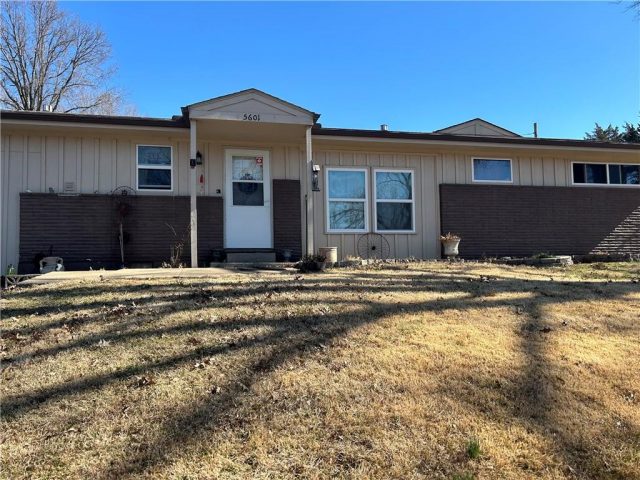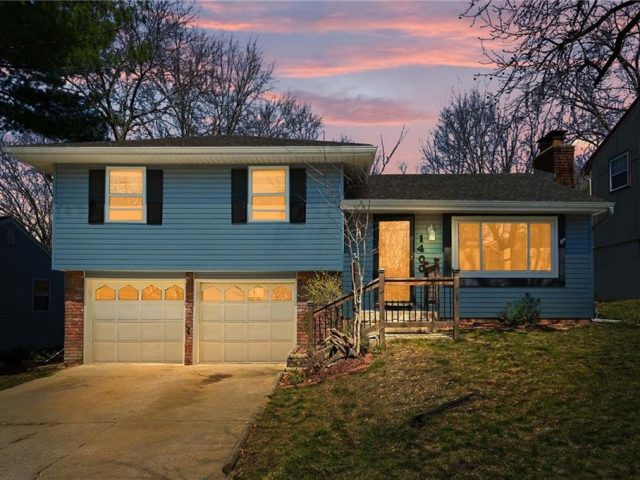686 NE 66th Street, Gladstone, MO 64118 | MLS#2481930
2481930
Property ID
1,284 SqFt
Size
2
Bedrooms
2
Bathrooms
Description
Hard to find patio home in Santerra at Shady Lane! This beautiful home has vinyl siding, zero entry at front door and garage. Through the front door you will find bright, open floor plan. Large living room has tall ceilings, is open to the kitchen and dining. Wide plank wood floor throughout kitchen and dining. Large center island and perimeter all have granite countertops. ALL stainless steel appliances remain, range, microwave, dishwasher & refrigerator. The primary suite with vaulted ceiling, ceiling fan, large walk-in closet has private bath with dbl vanity, spacious shower. A 2nd bedroom has great closet space. Hall bath has a tub/shower. There is a fantastic mud room/drop zone just in from the garage, right next to the laundry room. Off dining area is a fabulous screened in porch, 12 x 11. Garage is 19′ wide x 22′ deep, offering great storage space. The HVAC is high efficiency and there is a humidifier on the furnace. Carpet was replaced in 2022, simply because the seller wanted something different than the builder put in. Beautiful, small patio home community with sidewalks. Montly maintenance dues are only $102/month for lawn maintenance & snow removal.
Address
- Country: United States
- Province / State: MO
- City / Town: Gladstone
- Neighborhood: Ranch Villas at Santerra
- Postal code / ZIP: 64118
- Property ID 2481930
- Price $279,950
- Property Type Single Family Residence
- Property status Pending
- Bedrooms 2
- Bathrooms 2
- Year Built 2016
- Size 1284 SqFt
- Land area 0.12 SqFt
- Garages 2
- School District North Kansas City
- High School Oak Park
- Middle School Antioch
- Elementary School Oakwood Manor
- Acres 0.12
- Age 6-10 Years
- Bathrooms 2 full, 0 half
- Builder Unknown
- HVAC ,
- County Clay
- Dining Kit/Dining Combo
- Fireplace -
- Floor Plan Ranch
- Garage 2
- HOA $102 / Monthly
- Floodplain No
- HMLS Number 2481930
- Property Status Pending
Get Directions
Nearby Places
Contact
Michael
Your Real Estate AgentSimilar Properties
Nestled in an ideal cul-de-sac within the esteemed North Kansas City School District. This charming home invites you to embrace comfort and versatility. With 4 bedrooms and 3 full bathrooms, there’s ample space for all. Enjoy effortless entertaining in the dual living areas, offering flexibility for gatherings and relaxation. The newly finished walk-out basement adds […]
Listen to the birds on your screened in porch overlooking a backyard oasis complete with a firepit, privacy fence and treed greenspace. Actually enjoy doing dishes while gazing out at your gorgeous flowering redbud tree in your fully updated kitchen. Or is it cold outside? Invite in the sunlight with the floor to ceiling windows […]
Updated price and 5K in Carpet/Paint Allowance! Location, location, location – Park Hill School District! This 3 bedroom 2 bath home sits on large corner lot with solar panels (save big on those energy bills and receive a tax credit). Great patio in back for entertaining, and an in-ground swimming pool that could be converted […]
Welcome to this charming split-level home located in the desirable North Kansas City school district. Step inside and be greeted by a cozy living room that radiates warmth and comfort. The heart of this home is its wonderful kitchen, complete with modern appliances including a touch-activated sink faucet and plenty of counter space for meal […]































































