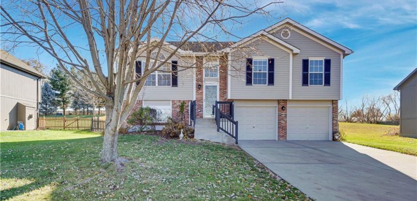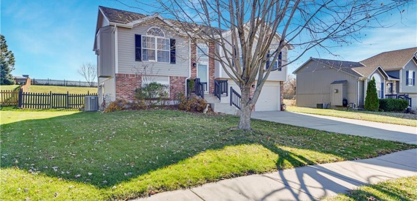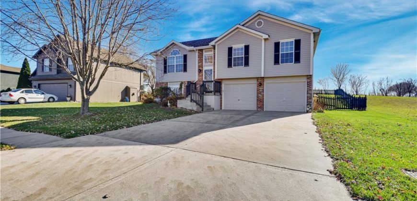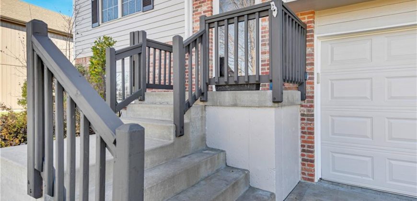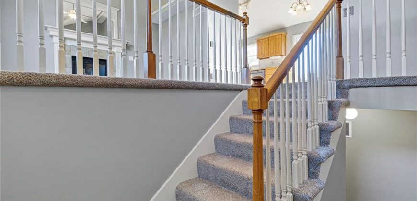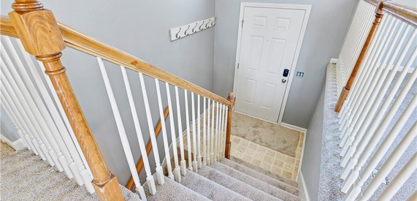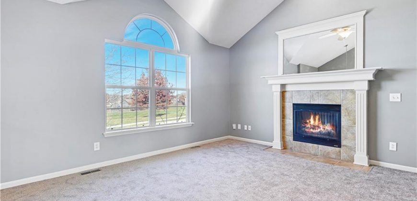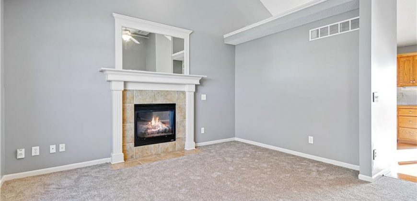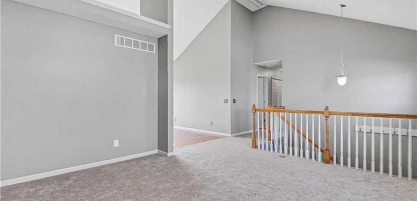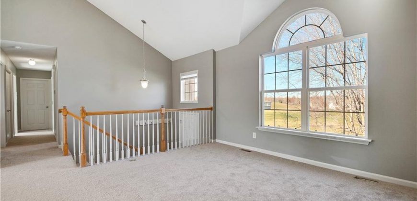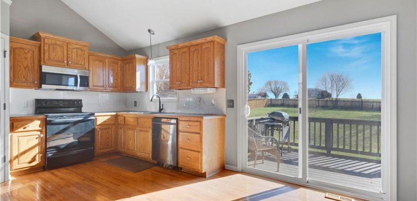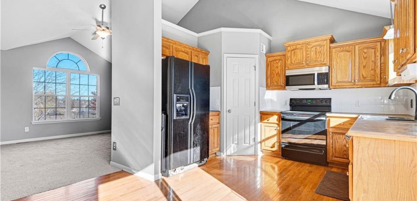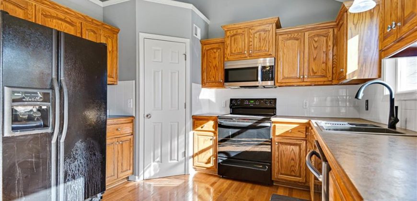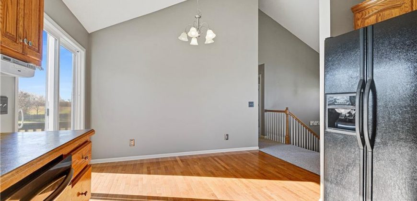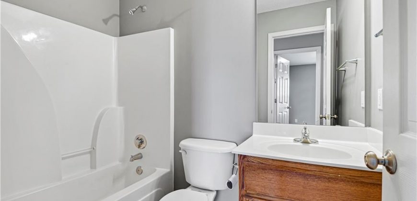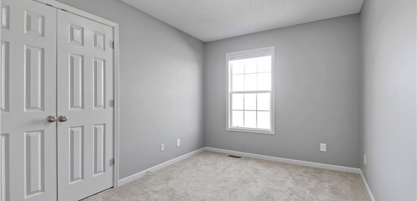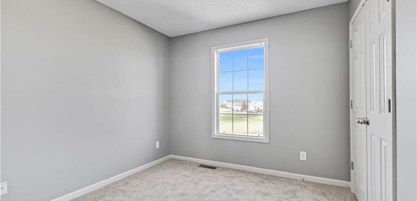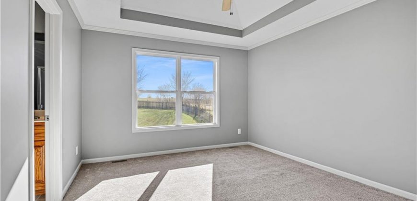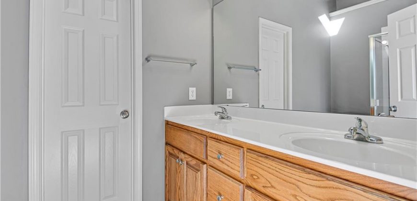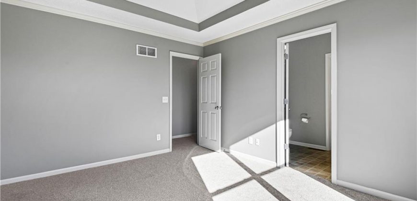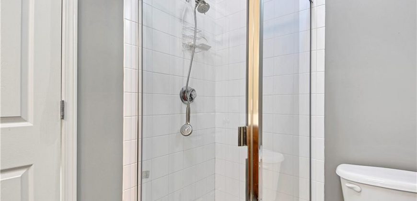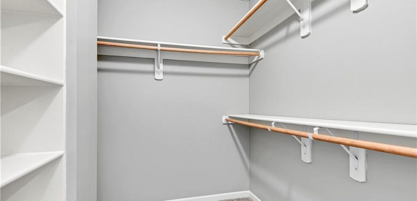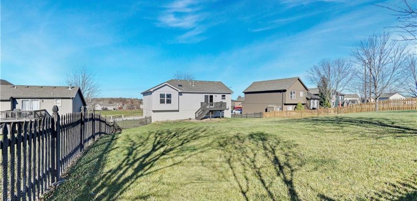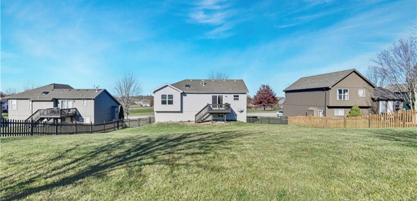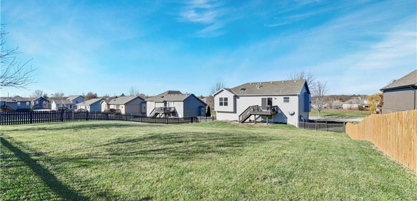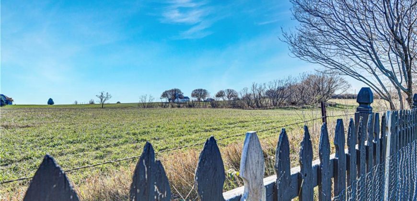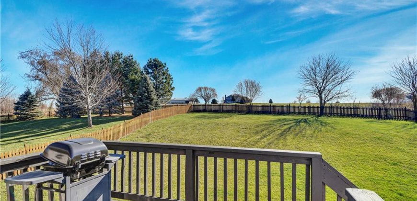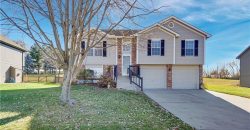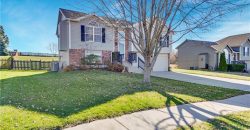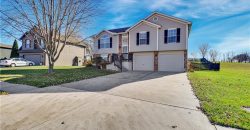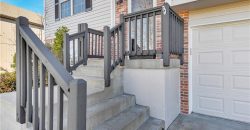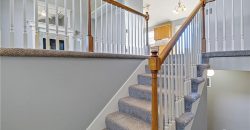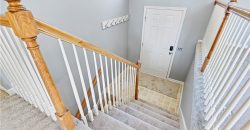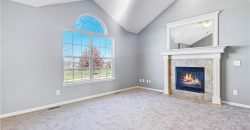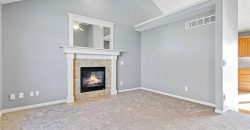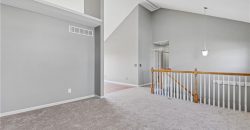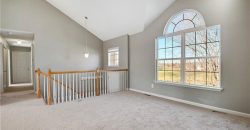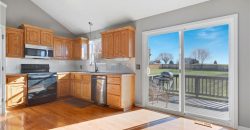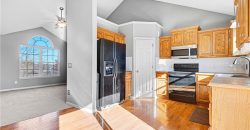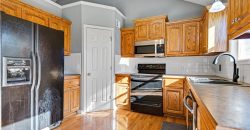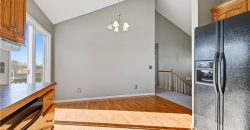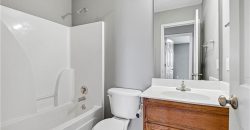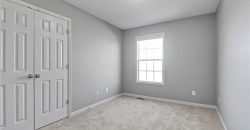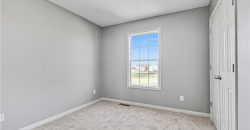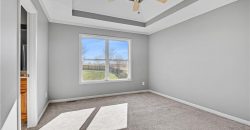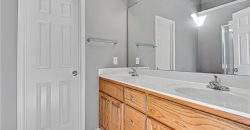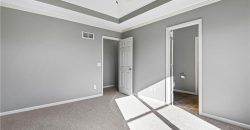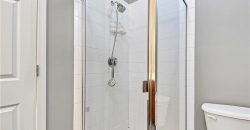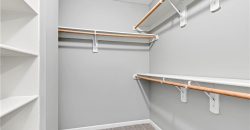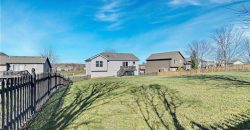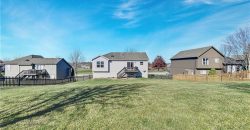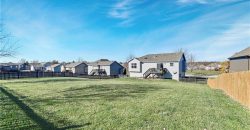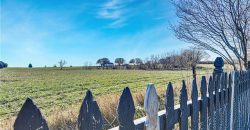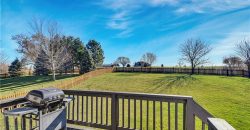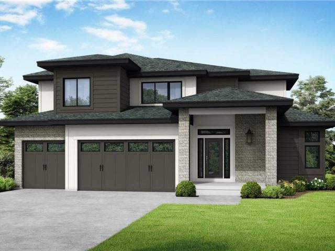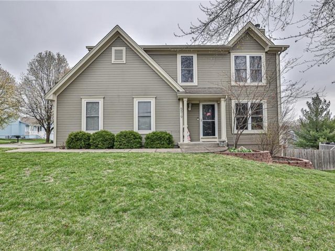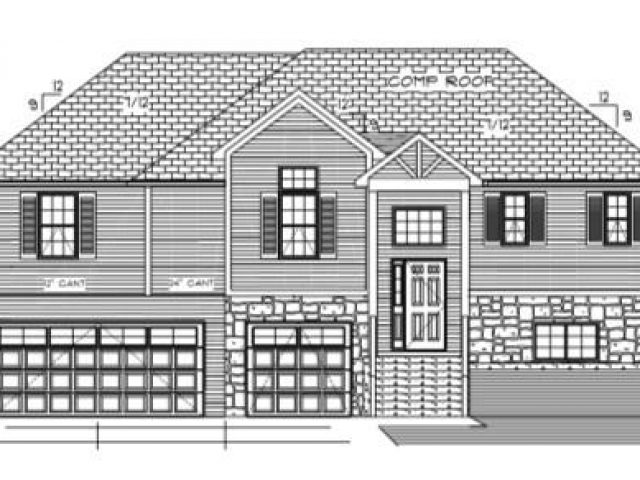6819 NE 113TH Terrace, Kansas City, MO 64156 | MLS#2463862
2463862
Property ID
1,230 SqFt
Size
3
Bedrooms
2
Bathrooms
Description
New Price! Great family home -newly updated and fresh for the holidays! Great location that is close to the airport and close to schools and shopping.
Address
- Country: United States
- Province / State: MO
- City / Town: Kansas City
- Neighborhood: Meadows of Auburndale
- Postal code / ZIP: 64156
- Property ID 2463862
- Price $315,000
- Property Type Single Family Residence
- Property status Pending
- Bedrooms 3
- Bathrooms 2
- Year Built 2006
- Size 1230 SqFt
- Land area 0.33 SqFt
- Garages 2
- School District North Kansas City
- High School Oak Park
- Middle School New Mark
- Elementary School Northview
- Acres 0.33
- Age 16-20 Years
- Bathrooms 2 full, 0 half
- Builder Unknown
- HVAC ,
- County Clay
- Dining Eat-In Kitchen
- Fireplace 1 -
- Floor Plan Split Entry
- Garage 2
- HOA $275 / Annually
- Floodplain No
- HMLS Number 2463862
- Other Rooms Great Room,Main Floor Master
- Property Status Pending
- Warranty Builder Warranty
Get Directions
Nearby Places
Contact
Michael
Your Real Estate AgentSimilar Properties
Build job. Sold before processed.
STUNNING LOT BACKS TO TREES, ALL THE PRIVACY YOU HAVE BEEN LOOKING FOR! Welcome to this stunning Reverse 1.5 Story home. Close to several golf courses for those golf enthusiasts! As you step inside, you’re greeted by an inviting open floor plan that seamlessly connects the living spaces. Cozy great room with stone fireplace, expansive […]
This great 2 story home is ready for you! NEWER PAINT and CARPET (to be installed prior to close) Great room features wood floors and fireplace, formal dining room, Large kitchen and sunny breakfast room with lots of cabinets, pantry and breakfast bar to enjoy a cup of coffee, etc. All appliances stay. Walk out […]
Enjoy Weston’s newest neighborhood in this home with a fantastic floor plan that offers so much usable space! The main floor features a spacious kitchen and living area along with three beds and two baths. On the lower level you’ll find a huge family room, plus the 4th bedroom, full bath, and home office. Need […]

