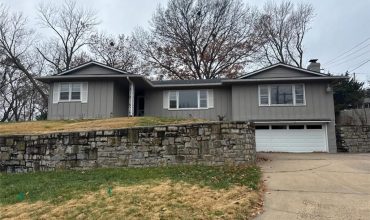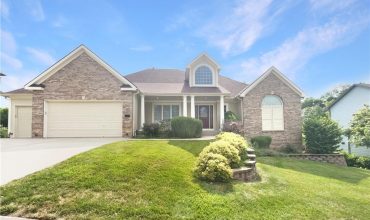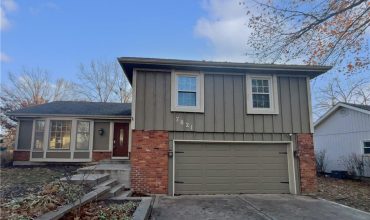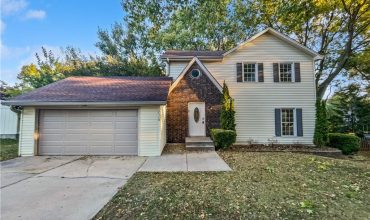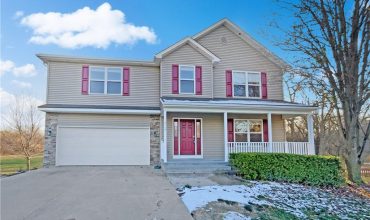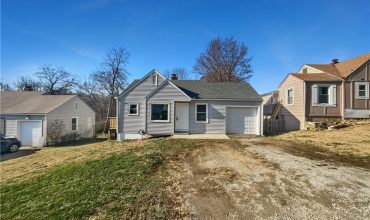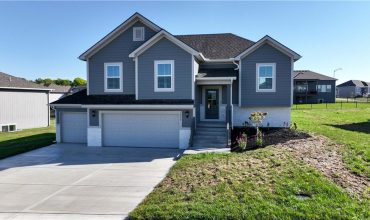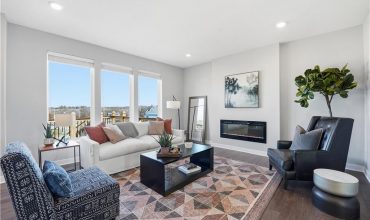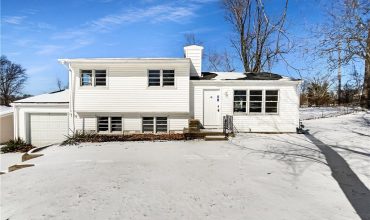901 Properties No property found
PRICE IMPROVEMENT: Lake Life Living! Welcome to this charming 3-bedroom, 2.5-bath home, perfectly situated in one of the most sought-after lake communities. From the moment you arrive, you’ll feel the warmth and tranquility that only lake life can offer. Nestled on two spacious lots, this property provides plenty of room to roam, relax, and enjoy […]
Seller may consider buyer concessions if made in an offer. Welcome home to 10105 River Hills Dr. Thoughtful updates include recent flooring improvements in select areas. Enjoy cozy evenings by the fireplace and peaceful mornings with coffee outdoors. The well-appointed kitchen boasts a spacious center island, sleek backsplash, and ample storage. Retreat to the serene […]
Welcome to this charming property, This property boasts a neutral color paint scheme and boasting a cozy fireplace that adds warmth and character to the living area. . The primary bathroom is a haven of luxury with a jacuzzi tub and double sinks, providing a spa-like experience. Step outside onto the deck and patio perfect […]
Welcome to this charming property that boasts a cozy fireplace, perfect for those chilly evenings. The neutral color paint scheme provides a calming ambiance throughout the home. The kitchen is a chef’s dream with an accent backsplash and all stainless steel appliances. Step outside to enjoy the deck and patio, perfect for entertaining or simply […]
Welcome to this beautifully maintained property that boasts a neutral color paint scheme, providing a calming and inviting atmosphere. The kitchen is a chef’s dream, equipped with all stainless steel appliances that add a modern touch to the space. The living room features a cozy fireplace, perfect for those chilly evenings. Step outside to the […]
Welcome to this beautifully maintained property located at 4444 N Chestnut Ave. The living room sets a welcoming tone with a modern, airy feel perfect for everyday relaxation. The kitchen shines with all stainless steel appliances and recent upgrades that streamline meal prep and create effortless flow. The bedrooms offer a peaceful retreat, carrying the […]
The ASPEN by Kerns Homebuilders! Entry #20 in the 2025 Fall Parade of Homes. This 4-bedroom, 3-bath, 3-car garage home is complete and move-in ready. Main level offers 3 bedrooms, including a private primary suite. The finished lower level features a 4th bedroom, full bath, and spacious rec room—ideal for guests or extended living. Bright […]
Future Model, Not for Sale. ** The Sunflower 2 Story with the Modern Prairie front elevation by Award Winning Summit Homes! Spacious main level for daily living with all bedrooms on the second level. The kitchen has a convenient quartz island that overlooks the dining room, large walk-in pantry, and great room with a fireplace. […]
100-Day Home Warranty coverage available at closing. Seller may consider buyer concessions if made in an offer. Welcome home! Discover a bright interior tied together with a neutral color palette. The kitchen features a nice backsplash. The primary bathroom features plenty of under sink storage waiting for your home organization needs. Take it easy in […]
Homes for sale in Kansas City, Liberty, Smithville, Platte City, Parkville, Kearney, and more.
Please contact me if you are thinking about selling your home. You can quickly find out how much your home is worth by clicking on the image below.

