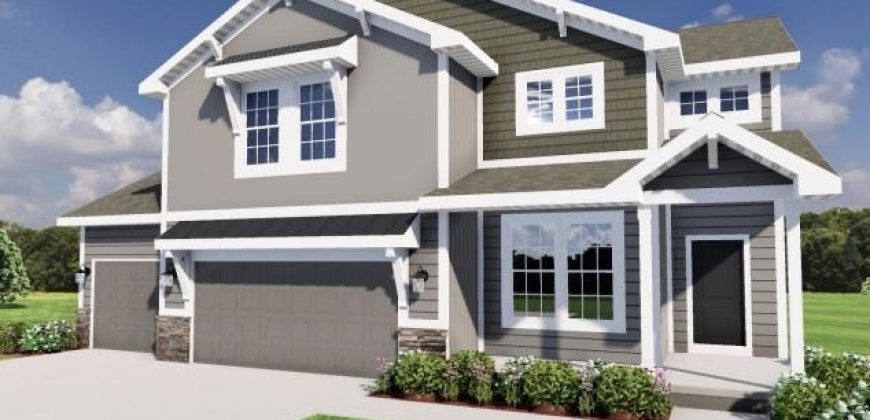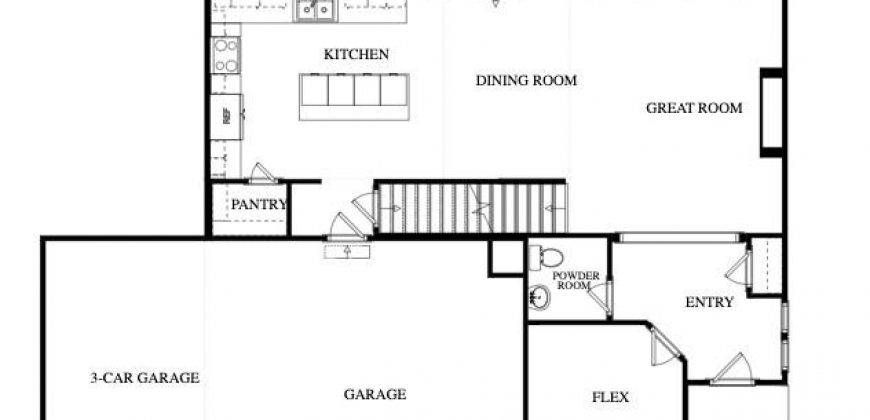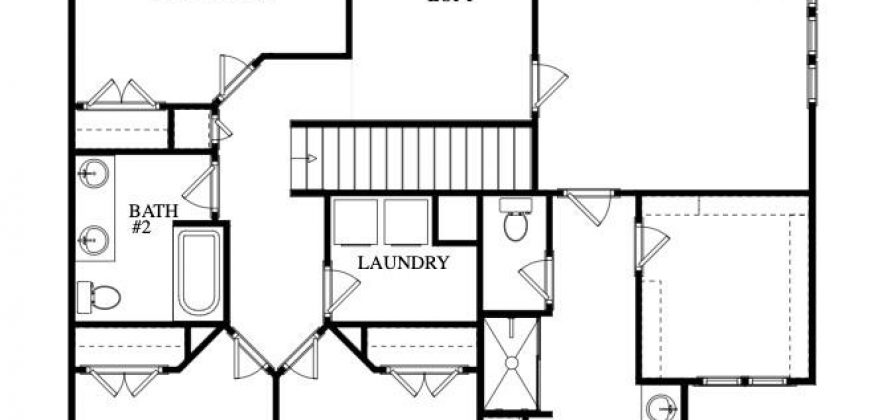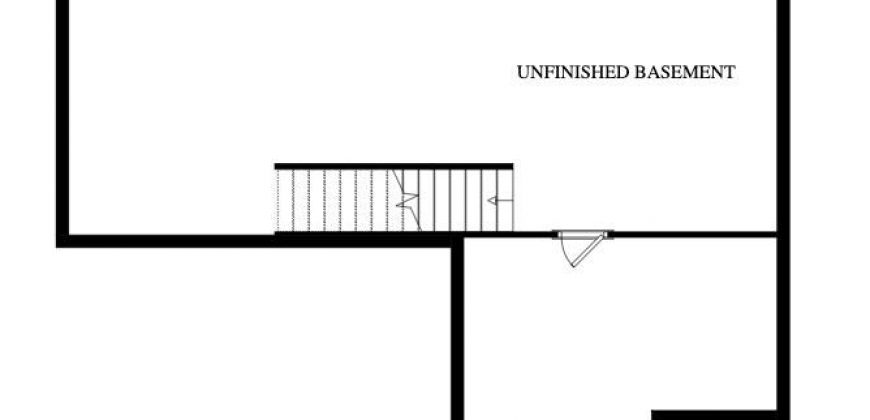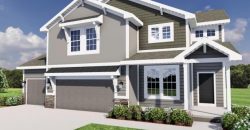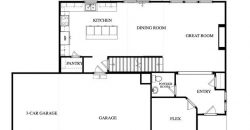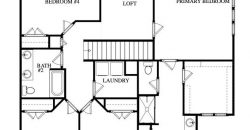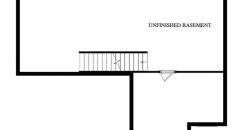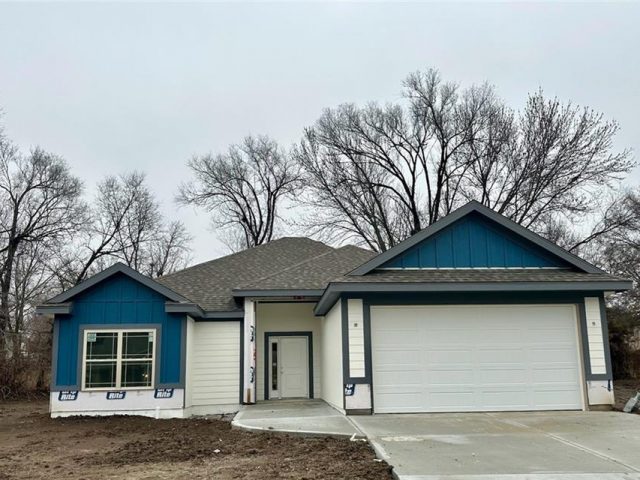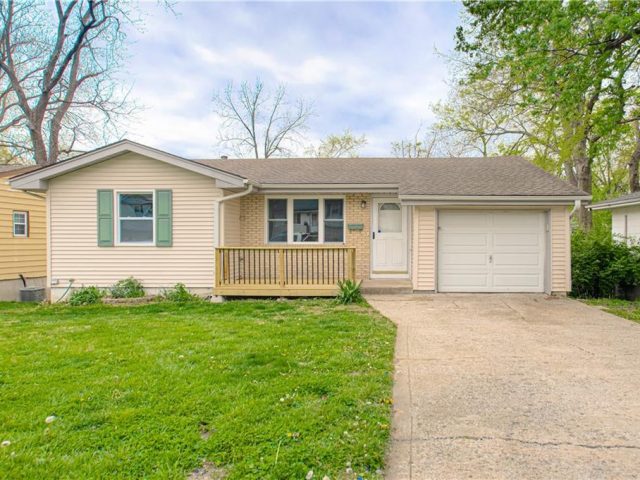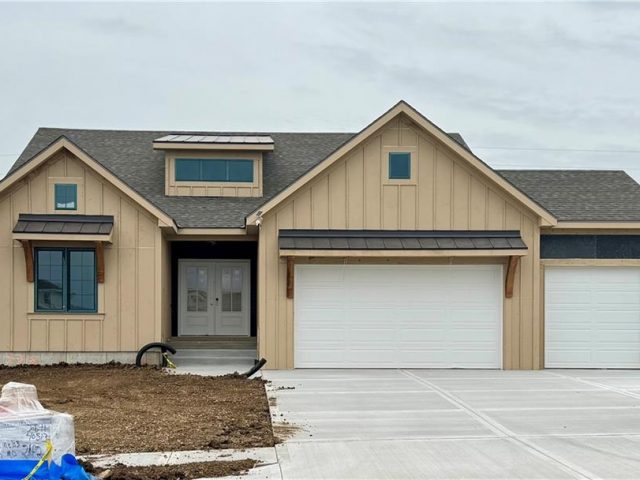4008 NW 97th Street, Kansas City, MO 64154 | MLS#2449806
2449806
Property ID
2,222 SqFt
Size
4
Bedrooms
2
Bathrooms
Description
Introducing the newest floor plan Ashlar Homes LLC has to offer: The Cypress! This gorgeous two story show stopper will feature an open floor plan on the main level with the living, kitchen and dining area, along with a half bathroom and a flex room. The upstairs will have all 4 bedrooms, including the primary suite, laundry room and a loft area for a secondary source of entertainment. This home will feature a tile surround fireplace, LVP flooring throughout the home, studio granite or quartz counter tops in the kitchen and bathrooms, and so much more! There is still time to make selections, don’t miss your chance, schedule a tour in the community today!
Address
- Country: United States
- Province / State: MO
- City / Town: Kansas City
- Neighborhood: Genesis Place at Green Hills
- Postal code / ZIP: 64154
- Property ID 2449806
- Price $510,000
- Property Type Single Family Residence
- Property status Active
- Bedrooms 4
- Bathrooms 2
- Year Built 2024
- Size 2222 SqFt
- Land area 0.21 SqFt
- Garages 3
- School District Platte County R-III
- High School Platte County R-III
- Middle School Platte Purchase
- Elementary School Barry Elementary
- Acres 0.21
- Age 2 Years/Less
- Bathrooms 2 full, 1 half
- Builder Unknown
- HVAC ,
- County Platte
- Fireplace 1 -
- Floor Plan 2 Stories
- Garage 3
- HOA $375 / Annually
- Floodplain No
- HMLS Number 2449806
- Property Status Active
- Warranty 10 Year Warranty,Builder Warranty
Get Directions
Nearby Places
Contact
Michael
Your Real Estate AgentSimilar Properties
This brand new true ranch offers seamless accessibility. Whether you’re downsizing or looking for the perfect family home with zero entry: no steps/no hassle/just walk right in! Beautiful design with a great room that has tall ceilings and lots of natural daylight. Elevate your dining experience at home in a kitchen that has beautiful custom […]
1 Owner Split Level in Brooke Haven. Finished Walkout Basement in a Quiet Cul-da-sac, Sits on a Oversized Lot with large deck ready for Spring & Summer Outdoor Entertaining. Schedule your showing!
Welcome to this beautifully remodeled ranch-style home in the Northland! Inside, you’ll discover modern elegance with dark hardwood flooring seamlessly flowing throughout the entire residence. This stunning 3 bedroom, 2 bathroom home boasts brand new bathrooms and kitchen. The chic white kitchen is a dream, featuring pristine granite countertops, and sleek cabinetry. The open floor […]
New to Benson Place is the Saddlebrook Reverse by award-winning SAB Homes! This well-thought-out reverse plan with plenty of open spaces and bedrooms to make it an entertainer’s dream for hosting gatherings and guests. The spacious great room adjacent to the kitchen and dining room looks out to the covered deck and provides room for […]

