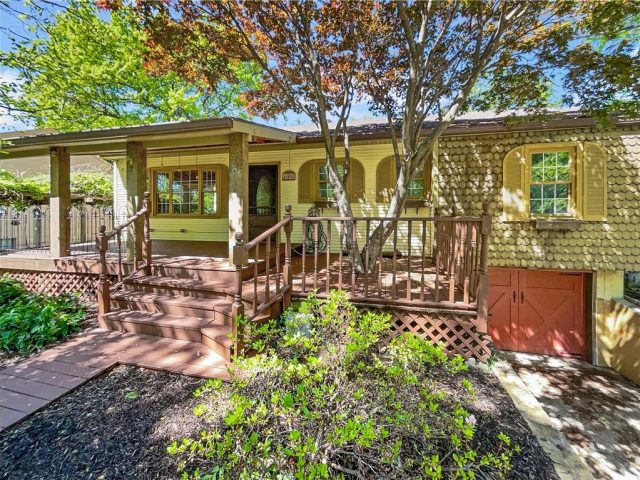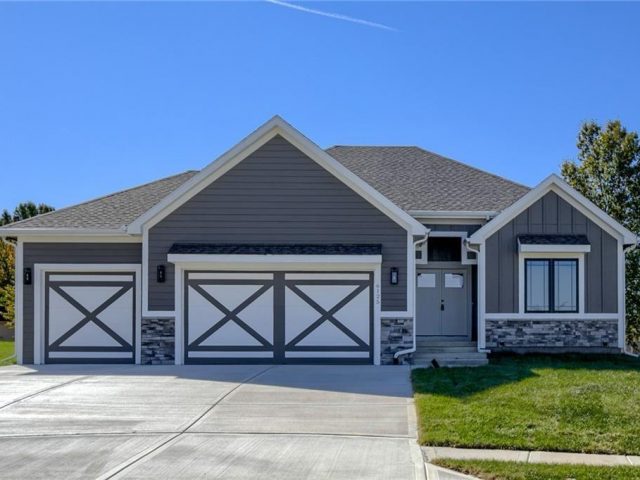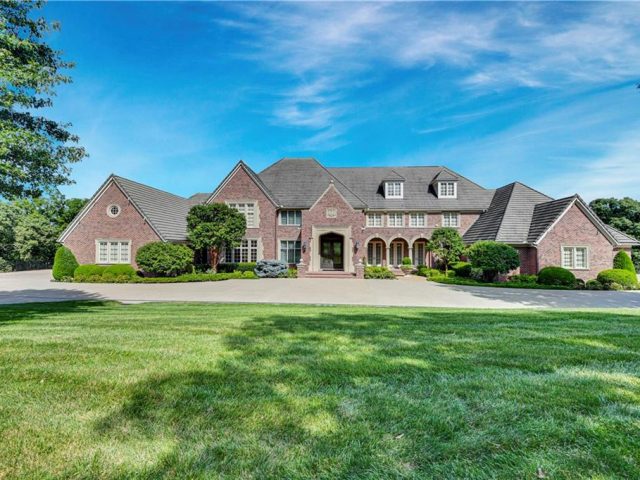8159 NE 51st Street, Kansas City, MO 64119 | MLS#2479597
2479597
Property ID
1,844 SqFt
Size
3
Bedrooms
2
Bathrooms
Description
Welcome to this beautifully remodeled ranch-style home in the Northland! Inside, you’ll discover modern elegance with dark hardwood flooring seamlessly flowing throughout the entire residence. This stunning 3 bedroom, 2 bathroom home boasts brand new bathrooms and kitchen. The chic white kitchen is a dream, featuring pristine granite countertops, and sleek cabinetry. The open floor plan and walk-out basement provide both convenience and a modern feel. Plus, with the excitement of Worlds of Fun just down the road, endless entertainment options await right at your doorstep. So much new! New water heater! New HVAC! Updated electrical! New bathrooms! New kitchen! You don’t want to miss this one!
Address
- Country: United States
- Province / State: MO
- City / Town: Kansas City
- Neighborhood: Randolph Corners North
- Postal code / ZIP: 64119
- Property ID 2479597
- Price $220,000
- Property Type Single Family Residence
- Property status Active
- Bedrooms 3
- Bathrooms 2
- Year Built 1965
- Size 1844 SqFt
- Land area 0.17 SqFt
- Garages 1
- School District North Kansas City
- High School Winnetonka
- Middle School Maple Park
- Elementary School Gracemor
- Acres 0.17
- Age 51-75 Years
- Bathrooms 2 full, 0 half
- Builder Unknown
- HVAC ,
- County Clay
- Dining Kit/Dining Combo
- Fireplace -
- Floor Plan Ranch
- Garage 1
- HOA $ /
- Floodplain No
- HMLS Number 2479597
- Other Rooms Fam Rm Main Level,Main Floor BR,Recreation Room
- Property Status Active
Get Directions
Nearby Places
Contact
Michael
Your Real Estate AgentSimilar Properties
Discover a rare gem nestled in the heart of the Northland – a like-new home situated on an expansive acre lot. Step inside to experience the allure of an open floor plan, highlighted by a captivating kitchen featuring an island, custom cabinets, granite countertops, pantry, and stainless steel appliances. Outside, unwind on the deck while […]
Welcome to your new cozy retreat! This charming property features a beautiful fireplace in the living room, perfect for staying warm on chilly nights. The spacious kitchen boasts a center island and a nice backsplash, ideal for preparing delicious meals. Additionally, there are other rooms for flexible living space, giving you plenty of options to […]
NEW CONSTRUCTION COMPLETE!! New Ranch with Finished basement! Open floor plan 4 bedrooms, 3 baths, 3 car garage, covered patio, and level yard. Great Room features a stone to ceiling fireplace and built ins. UPSCALE features include: Hardwoods, tile, stone, trim, Carpet, and quartz countertops. Great open Kitchen with a Stylish island, wonderful detail, kitchen […]
Discover the exquisite chance to own this elegant estate home, where luxury seamlessly blends with ultimate privacy. This expansive custom residence, meticulously crafted by Don Julian, spans 18,000 square feet and rests on 2.2 acres, offering stunning views of Riss Lake. At the heart of the home lies a culinary masterpiece, with a chef’s kitchen […]

















































