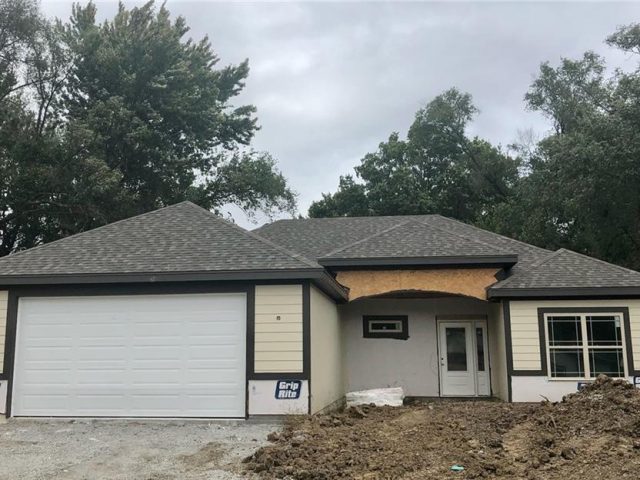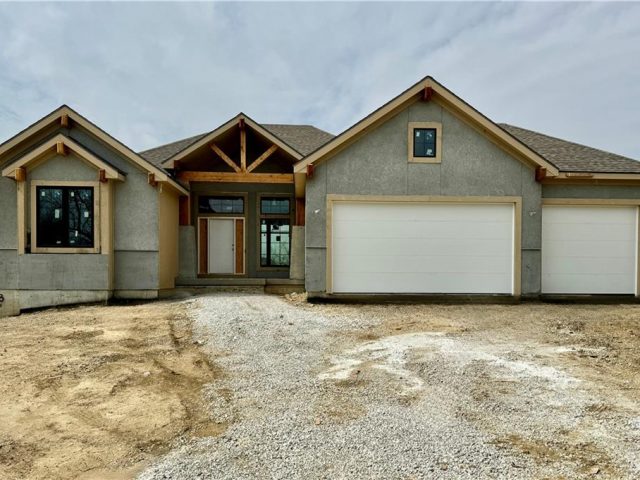1101 Melody Court, Kearney, MO 64060 | MLS#2482437
2482437
Property ID
2,196 SqFt
Size
3
Bedrooms
2
Bathrooms
Description
1 Owner Split Level in Brooke Haven. Finished Walkout Basement in a Quiet Cul-da-sac, Sits on a Oversized Lot with large deck ready for Spring & Summer Outdoor Entertaining. Schedule your showing!
Address
- Country: United States
- Province / State: MO
- City / Town: Kearney
- Neighborhood: Brooke Haven
- Postal code / ZIP: 64060
- Property ID 2482437
- Price $339,900
- Property Type Single Family Residence
- Property status Active
- Bedrooms 3
- Bathrooms 2
- Year Built 2005
- Size 2196 SqFt
- Land area 0.3 SqFt
- Garages 2
- School District Kearney
- High School Kearney
- Middle School Kearney
- Elementary School Southview
- Acres 0.3
- Age 16-20 Years
- Bathrooms 2 full, 1 half
- Builder Unknown
- HVAC ,
- County Clay
- Dining Kit/Dining Combo
- Fireplace 1 -
- Floor Plan Side/Side Split
- Garage 2
- HOA $ /
- Floodplain No
- HMLS Number 2482437
- Other Rooms Main Floor Master
- Property Status Active
Get Directions
Nearby Places
Contact
Michael
Your Real Estate AgentSimilar Properties
>>>>WELCOME to a slice of Country Paradise, just a stone’s throw from the vibrant community of Kearney. This charming over a Century-old Farmhouse, situated on 5+ picturesque acres, offers rustic charm and opportunities TO ENJOY NATURE and a little more ROOM TO MOVE! The Farmhouse features 2 bedrooms on the second floor with the main […]
This is your opportunity to experience a lifestyle where a luxury meets practicality. Whether you’re downsizing or looking for the perfect family home with zero entry: no steps/no hassle/just walk right in! Beautiful design with open living area perfect for entertaining. Gather around the granite kitchen island and create culinary masterpieces. Large pantry has ample […]
Welcome to The Malibu, an expansive and luxurious home boasting an impressive 3,905 square feet of living space. Nestled in the coveted Pembrooke Estates Subdivision and zoned for Staley High School, this residence offers the pinnacle of upscale living. As you enter, you’ll be greeted by the grandeur of this reverse 1.5 floor plan. The […]
Looking at a Fall Finish**** Foundation Stage as of 4/15****Looking for a home with an open concept and office space on the main level?? Then you’ll want to walk through the Lydia Plan…. a newly designed 2 story plan the with spacious kitchen and large hidden pantry with a nice covered deck off the main. […]





































































