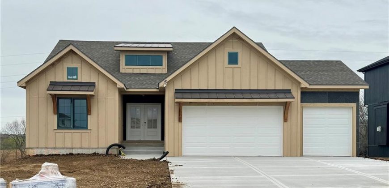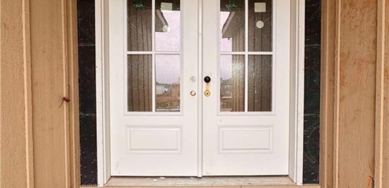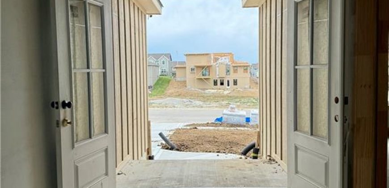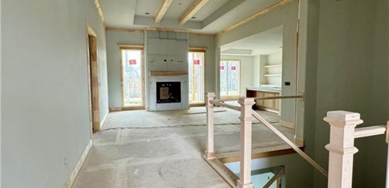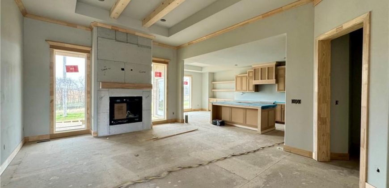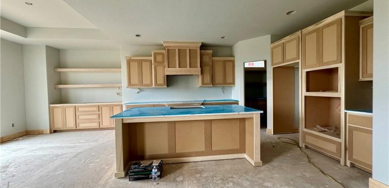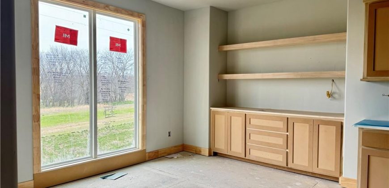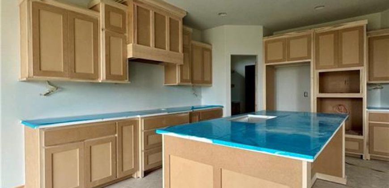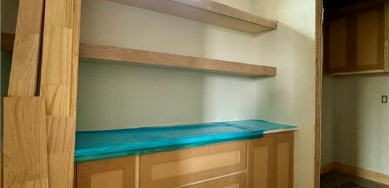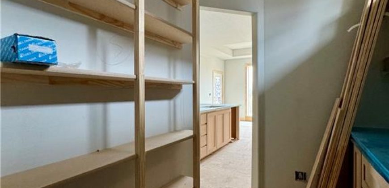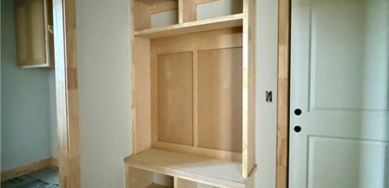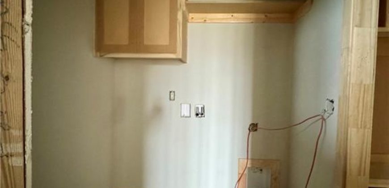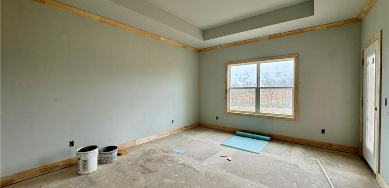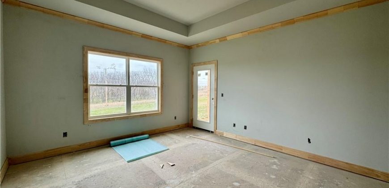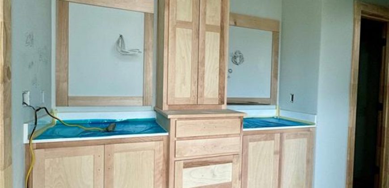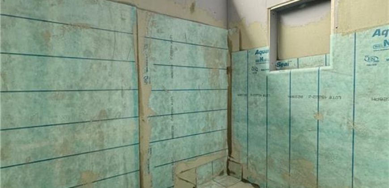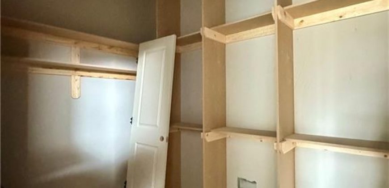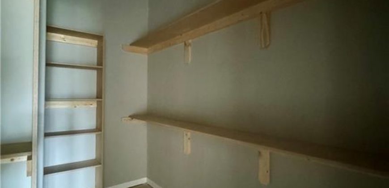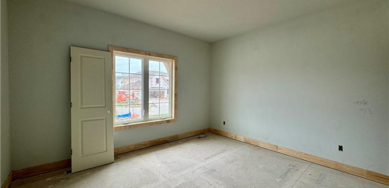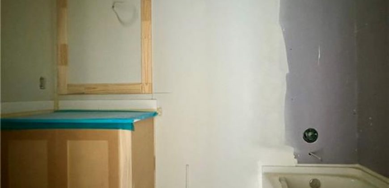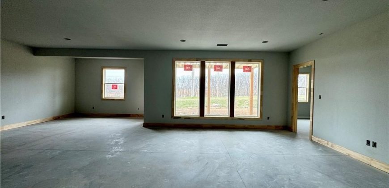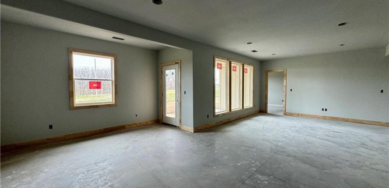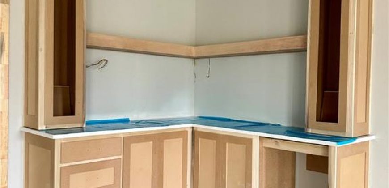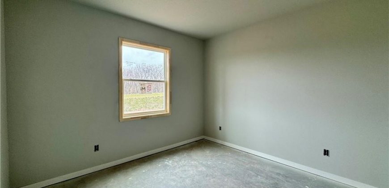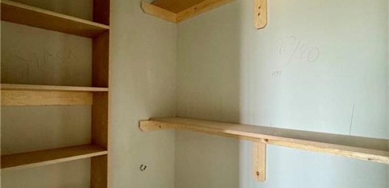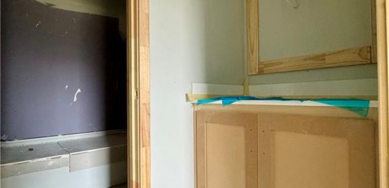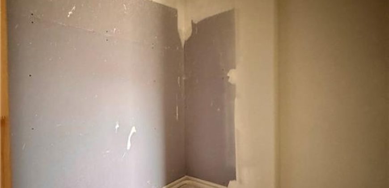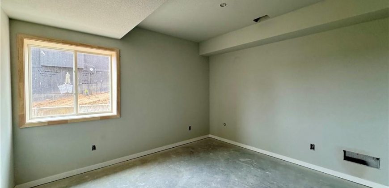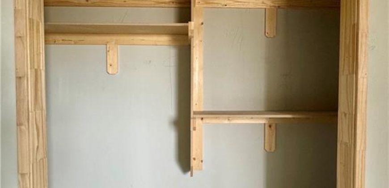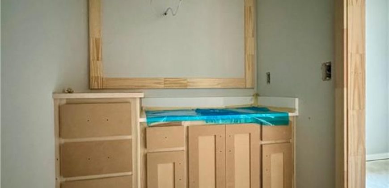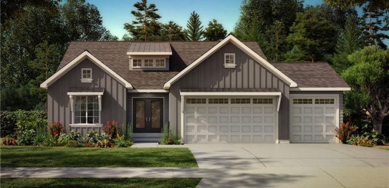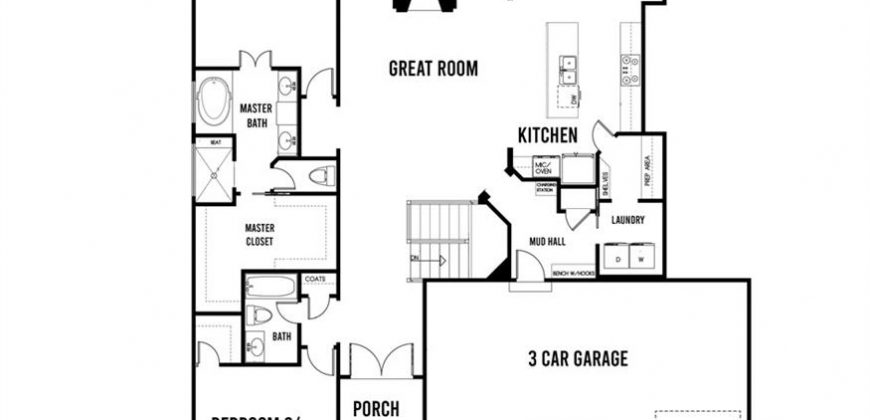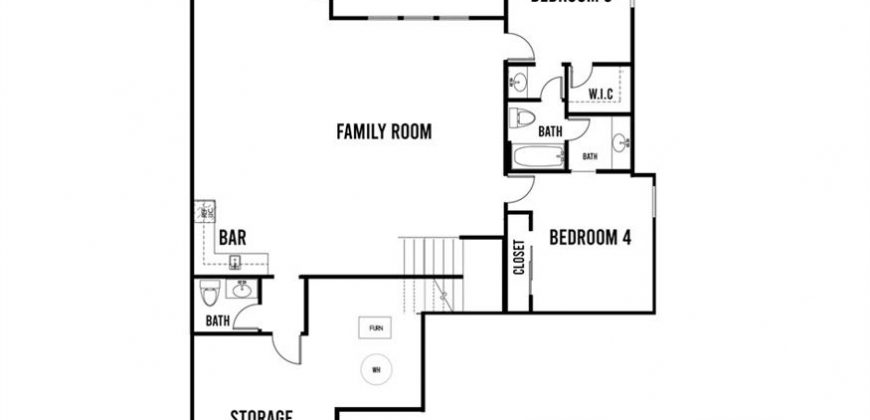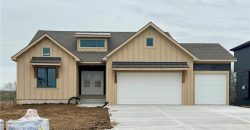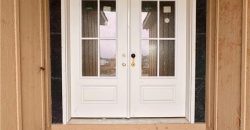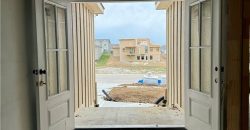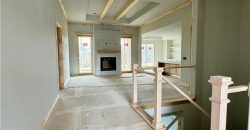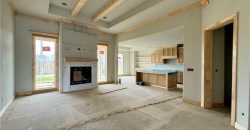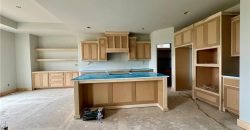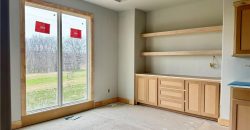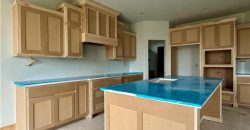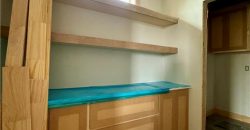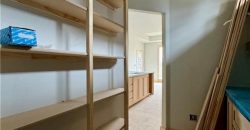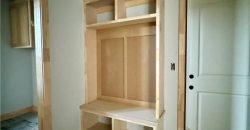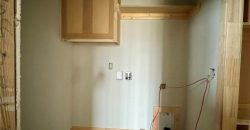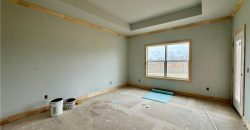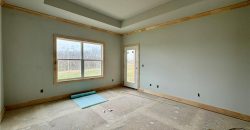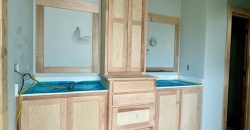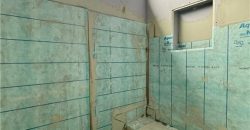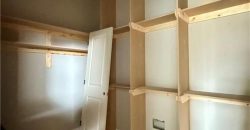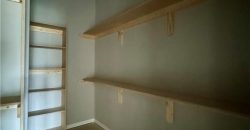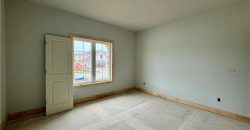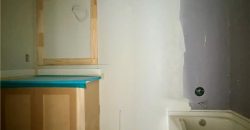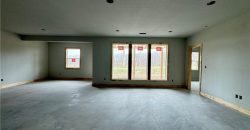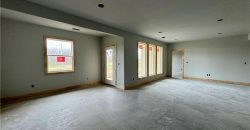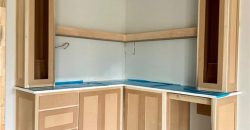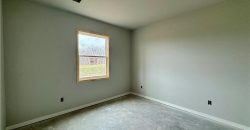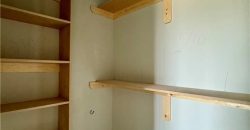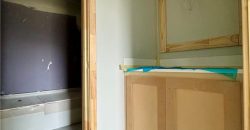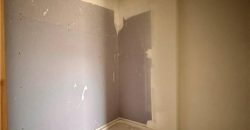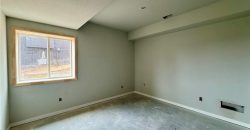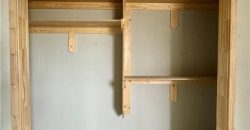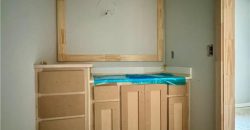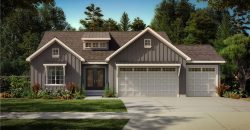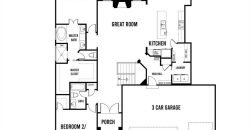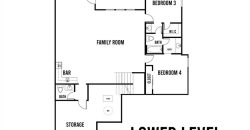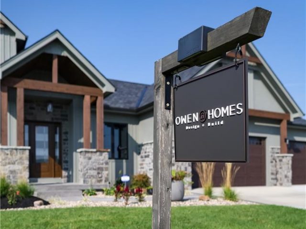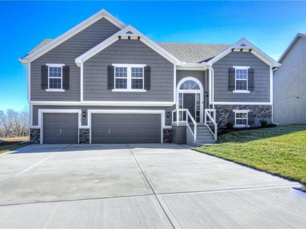7712 NE 103rd Terrace, Kansas City, MO 64157 | MLS#2472901
2472901
Property ID
3,038 SqFt
Size
4
Bedrooms
3
Bathrooms
Description
New to Benson Place is the Saddlebrook Reverse by award-winning SAB Homes! This well-thought-out reverse plan with plenty of open spaces and bedrooms to make it an entertainer’s dream for hosting gatherings and guests. The spacious great room adjacent to the kitchen and dining room looks out to the covered deck and provides room for everyone to enjoy time together. The walk-in pantry even has a pass-through to the laundry room that is also accessible to the mud hall. On the main floor, you’ll find a primary suite that is well-appointed and large with a four-piece bathroom and extra-large walk-in closet. Another bedroom with a complete bath on the main floor can be an office or guest suite. At the garage entry is a mud bench and closet for plenty of storage options. The lower level has a giant family room, a full L-shaped wet bar, a powder room, and two extra bedrooms with private vanities and a shared bath, all while still having plenty of unfinished storage space. The family room walks out to a private backyard and green space. Estimated completion is Mid-June. Hurry to make your own selections before it is too late! Benson Place residents enjoy an abundance of amenities including two community swimming pools, children’s splash park, fishing lake, playground, ample green space, scenic nature trails. Close proximity to major highways and interstates allows for easy access to downtown Kansas City, the new Kansas City International Airport and several of the area’s top shopping and entertainment centers.
Address
- Country: United States
- Province / State: MO
- City / Town: Kansas City
- Neighborhood: Benson Place Landing
- Postal code / ZIP: 64157
- Property ID 2472901
- Price $714,000
- Property Type Single Family Residence
- Property status Active
- Bedrooms 4
- Bathrooms 3
- Year Built 2024
- Size 3038 SqFt
- Land area 0.22 SqFt
- Garages 3
- School District Liberty
- High School Liberty North
- Middle School South Valley
- Elementary School Kellybrook
- Acres 0.22
- Age 2 Years/Less
- Bathrooms 3 full, 1 half
- Builder Unknown
- HVAC ,
- County Clay
- Dining Breakfast Area,Eat-In Kitchen,Kit/Dining Combo
- Fireplace 1 -
- Floor Plan Reverse 1.5 Story
- Garage 3
- HOA $400 / Annually
- Floodplain Unknown
- HMLS Number 2472901
- Other Rooms Breakfast Room,Family Room,Great Room,Main Floor BR,Main Floor Master,Mud Room,Recreation Room
- Property Status Active
- Warranty Builder-1 yr
Get Directions
Nearby Places
Contact
Michael
Your Real Estate AgentSimilar Properties
Gorgeous California split with new flooring, paint, and updates. Step into a cozy family room with tall ceilings, gas fireplace, and ceiling fan looking up to a stunning kitchen complete with custom cabinets, new stainless steel appliances that stay including gas range, granite countertops, and pantry. The master suite is complete with an ensuite featuring […]
Welcome to Owen Homes’ award-winning plan, The Rainier, which overlooks the golf course in the highly-desired Eagle Pointe subdivision & Liberty School District. This reverse ranch with second-story bonus room features a Modern Mountain design that brings together natural wood & stone elements throughout. With 5,085 finished sq ft, this home offers 5 bedroom suites, […]
Welcome to this spacious 3-bedroom, 3.5-bathroom two-story home, offering ample living space and endless possibilities. This property boasts 2 additional non-conforming bedrooms, a kitchen, bathroom & washer/dryer hook up in the basement. Making it perfect for larger families, multigenerational living, or anyone in need of extra space for guests. As you step inside, you’ll be […]
Introducing The “PAYTON II” by Robertson Construction in the NEWEST Phase of Brooke Hills! A Gorgeous design offering an Oversized Kitchen with Solid Surface Countertops, Corner WALK-IN PANTRY, Tons of Storage, Stainless Appliances and REAL HARDWOOD FLOORS in both the Kitchen and Breakfast area. You will find the Master Bedroom is both Private and Spacious […]

