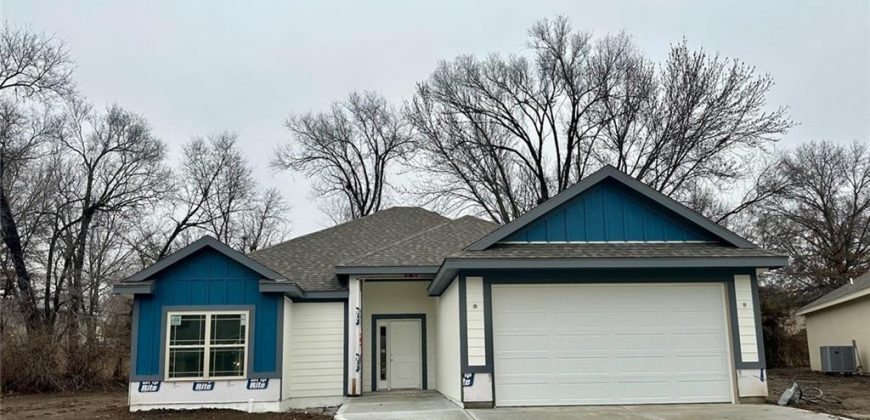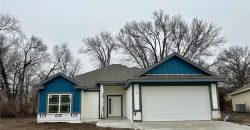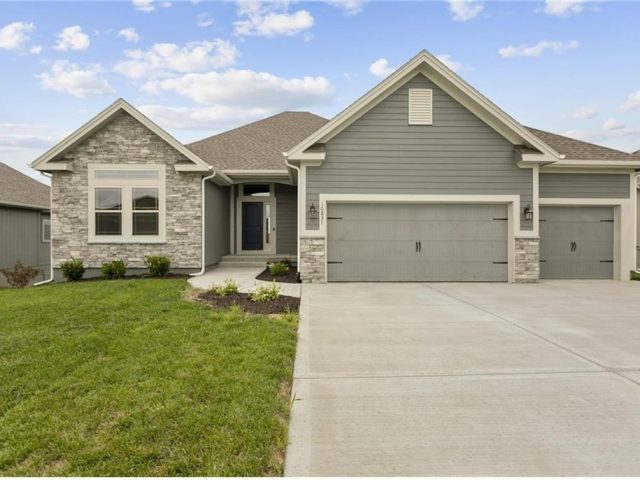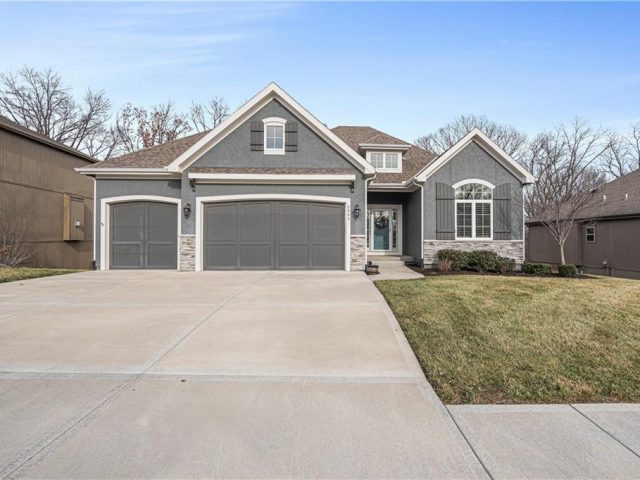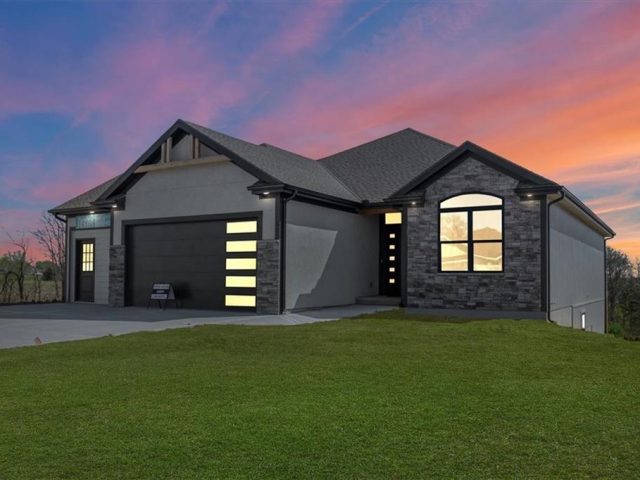1310 Kristie Circle, Excelsior Springs, MO 64024 | MLS#2468741
2468741
Property ID
1,417 SqFt
Size
3
Bedrooms
2
Bathrooms
Description
This brand new true ranch offers seamless accessibility. Whether you’re downsizing or looking for the perfect family home with zero entry: no steps/no hassle/just walk right in! Beautiful design with a great room that has tall ceilings and lots of natural daylight. Elevate your dining experience at home in a kitchen that has beautiful custom cabinetry and quartz countertops. There is a large pantry with ample storage for all your kitchen essentials. A super convenient laundry room that makes an everyday chore a breeze. Primary suite has a private bath, walk in spa-like shower and a walk-in closet. Enjoy outdoor living rain or shine on the private covered patio. Has a charming exterior that will welcome you home every day. Great location on a quiet cul-de-sac just a very few minutes to walking trail, community center, dog park, fishing, shopping and more!
Address
- Country: United States
- Province / State: MO
- City / Town: Excelsior Springs
- Neighborhood: Lynn Acres
- Postal code / ZIP: 64024
- Property ID 2468741
- Price $354,900
- Property Type Single Family Residence
- Property status Active
- Bedrooms 3
- Bathrooms 2
- Year Built 2024
- Size 1417 SqFt
- Land area 0.43 SqFt
- Garages 2
- School District Excelsior Springs
- Elementary School Cornerstone
- Acres 0.43
- Age 2 Years/Less
- Bathrooms 2 full, 0 half
- Builder Unknown
- HVAC ,
- County Clay
- Dining Eat-In Kitchen
- Fireplace -
- Floor Plan Ranch
- Garage 2
- HOA $0 / None
- Floodplain No
- HMLS Number 2468741
- Other Rooms Main Floor Master
- Property Status Active
- Warranty Builder Warranty
Get Directions
Nearby Places
Contact
Michael
Your Real Estate AgentSimilar Properties
“The Fairway” a beautiful Reverse Ranch home that features a wide open plan with high ceilings on first floor and lots of windows. Great energy package including Gerken Windows, 95% Furnace and AC, R-49 insulation in the ceilings. This home features the following upgrades: elevation package (B), trim pkg #2, gas line to range, under […]
Step into soaring ceilings and abundant natural light in this impeccably maintained one-owner home in the award-winning Park Hill School District. Completely remodeled, featuring new carpet, new wood floors, fresh paint throughout, remodeled bathrooms and kitchen, newer windows and roof, newer hvac system. Plenty of storage and a three-car garage. Large, corner lot with mature […]
Welcome to this exquisite 4-bedroom, 3-bathroom reverse 1.5 story home in the sought-after Thousand Oaks subdivision. Boasting a blend of elegance and functionality, this home offers an array of amenities tailored for comfortable living. The first floor welcomes you with beautiful hardwoods and an inviting open floor plan. The kitchen features a central island […]
” THE MAGGIE”. Lakeshore homes most popular floorplan. This Reverse 1.5 story floor plan features 4 bedrooms and 3 bathrooms. Tall cathedral ceilings in living room with windows and views to knock your socks off. Custom Cabinets, granite or quartzite counter tops, Real site finished hardwood floors in upstairs living room. Large tiled shower in […]

