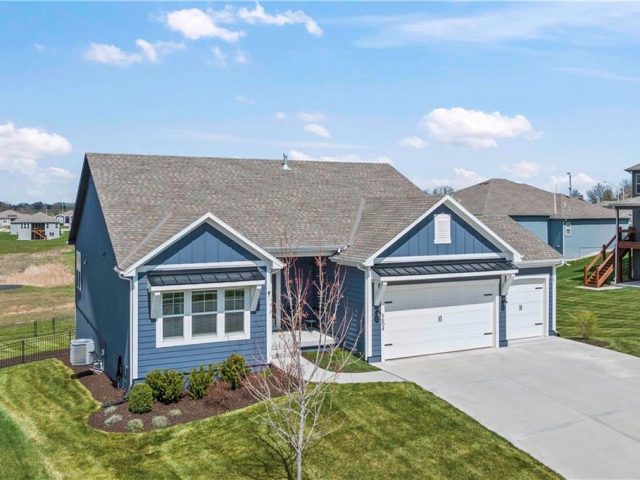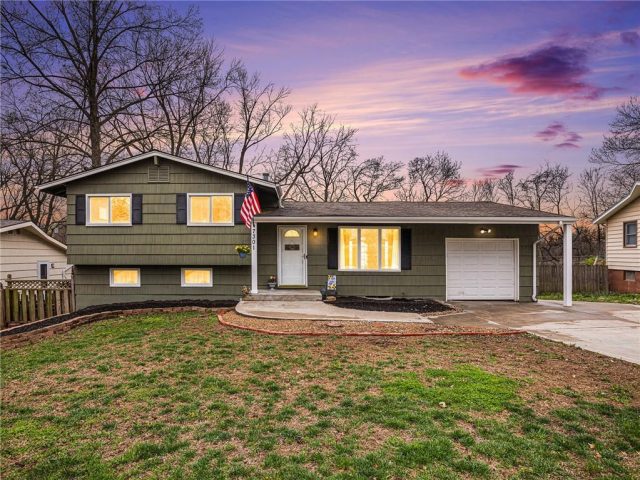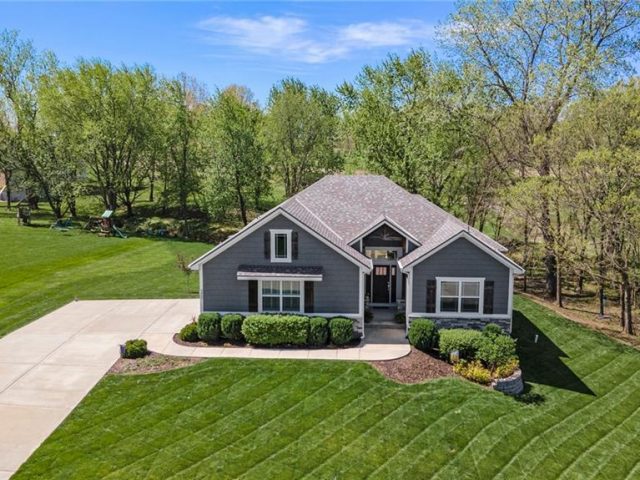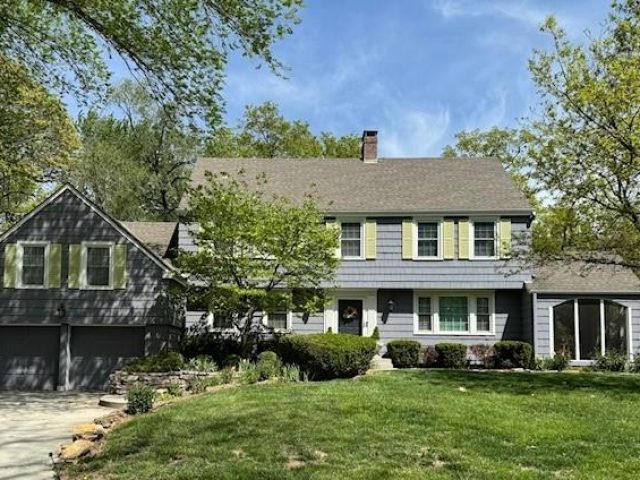3415 NE 102nd Street, Kansas City, MO 64155 | MLS#2473997
2473997
Property ID
4,633 SqFt
Size
6
Bedrooms
4
Bathrooms
Description
Sold before processed. Gorgeous estate golf course lot , Madison l with a finished basement, wet bar, golf simulator, screened covered deckw/ stairs, and an oversized patio.
Address
- Country: United States
- Province / State: MO
- City / Town: Kansas City
- Neighborhood: Staley Farms
- Postal code / ZIP: 64155
- Property ID 2473997
- Price $1,204,152
- Property Type Single Family Residence
- Property status Pending
- Bedrooms 6
- Bathrooms 4
- Size 4633 SqFt
- Land area 0.5 SqFt
- Garages 3
- School District North Kansas City
- High School Staley High School
- Middle School New Mark
- Elementary School Bell Prairie
- Acres 0.5
- Age 2 Years/Less
- Bathrooms 4 full, 1 half
- Builder Unknown
- HVAC ,
- County Clay
- Dining Kit/Dining Combo
- Fireplace 1 -
- Floor Plan 1.5 Stories
- Garage 3
- HOA $385 / Quarterly
- Floodplain No
- HMLS Number 2473997
- Other Rooms Entry,Great Room,Main Floor Master,Mud Room,Office
- Property Status Pending
- Warranty Builder Warranty,Builder-1 yr
Get Directions
Nearby Places
Contact
Michael
Your Real Estate AgentSimilar Properties
Exquisite! Meticulously maintained! This 3 year old, Reverse 1.5 story home boasting expansive living areas, a breathtaking stone fireplace in the great room, and abundant storage options throughout. The chef’s dream kitchen showcases premium appliances, intricate marble backsplash, and a generous walk-in pantry. Step onto the covered deck to enjoy serene views of the vast […]
Presenting a move-in ready home with three bedrooms, two baths, and comprehensive updates for modern living. Highlights include new flooring and fresh interior paint, enhancing the clean and contemporary feel of the space. The property features both a one-car attached and a two-car detached garage, providing ample space for vehicles and storage. Inside, the open […]
Well maintained and move-in ready custom built Woodview II plan by Walker Custom Homes completed in 2018. Walking up to the home you are welcomed with a long sidewalk and a covered front porch. Greeted into an open main level ideal for entertaining with views looking over just shy of a one acre lot with […]
Discover Dundee Hills with this elegant colonial home, designed by renowned architect Edward Fuller. Nestled on a peaceful street, surrounded by mature trees, this property features a backyard perfect for entertainment. The well-maintained interior includes an updated kitchen with stainless steel appliances, a formal dining room, and a cozy living room with a gas fireplace. […]











