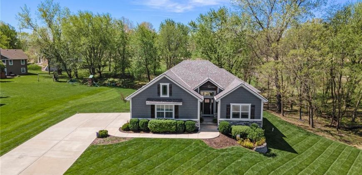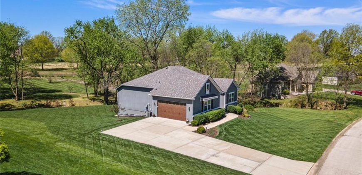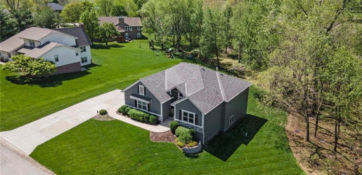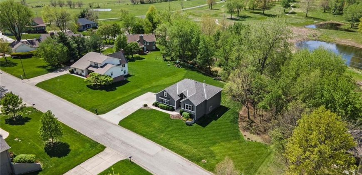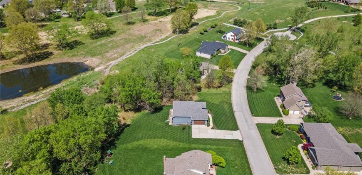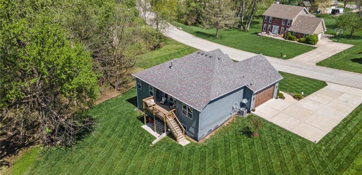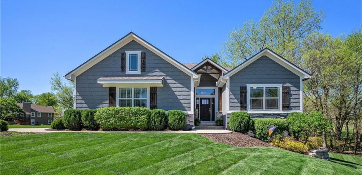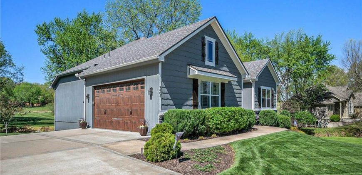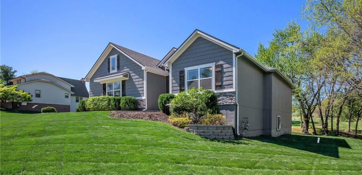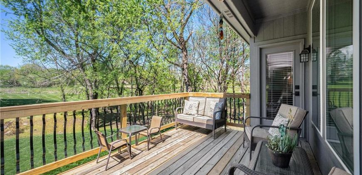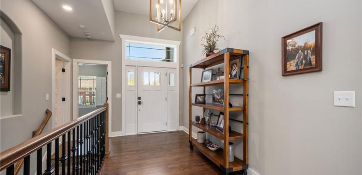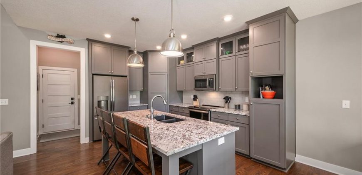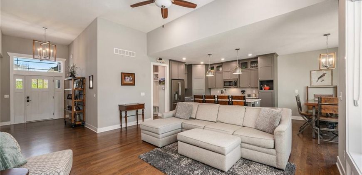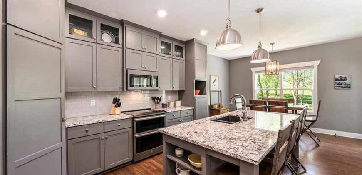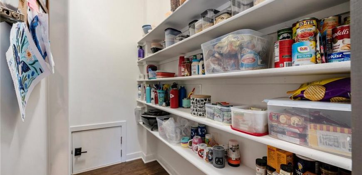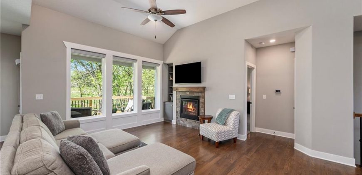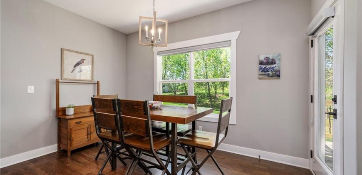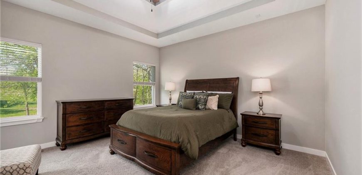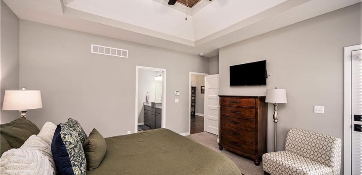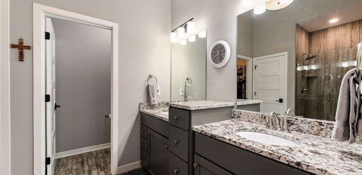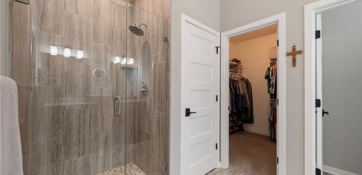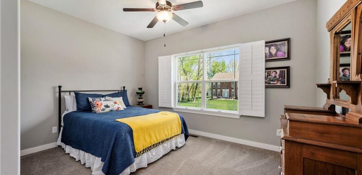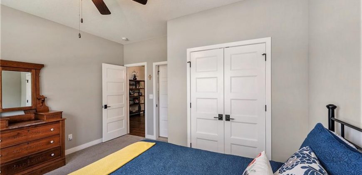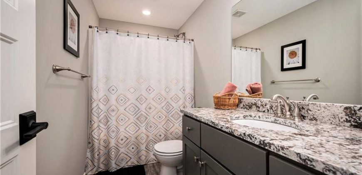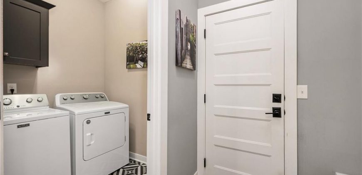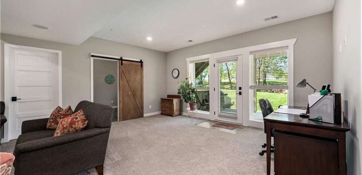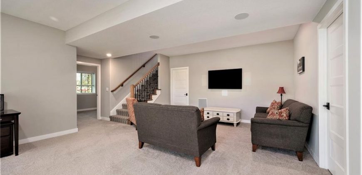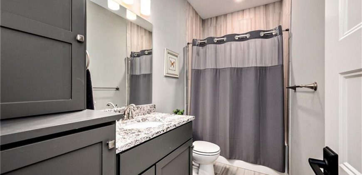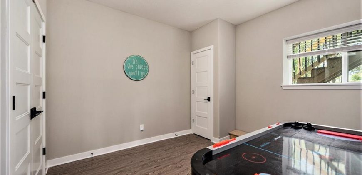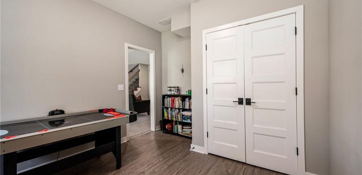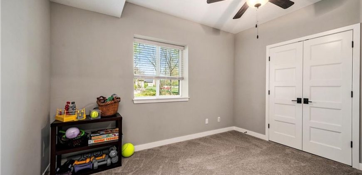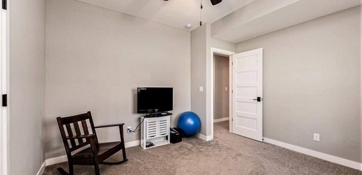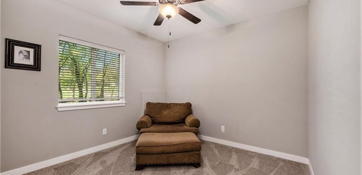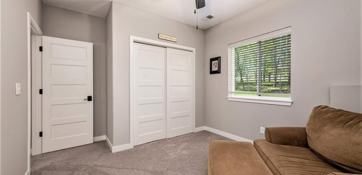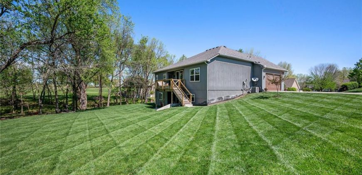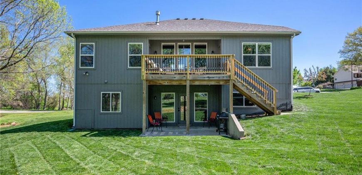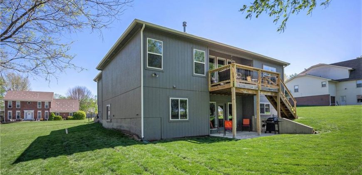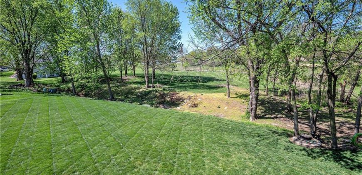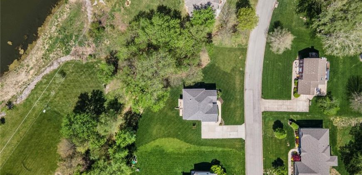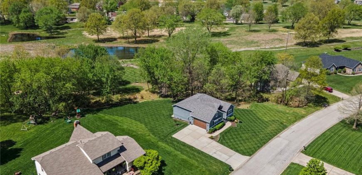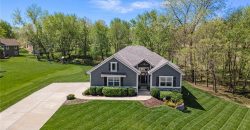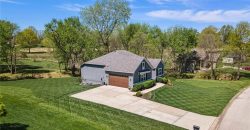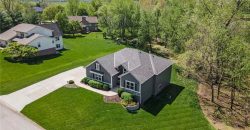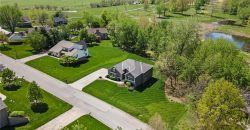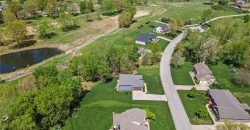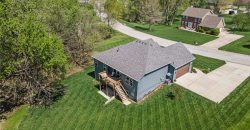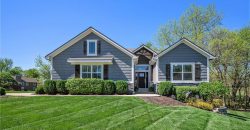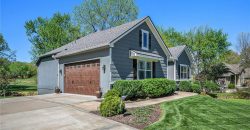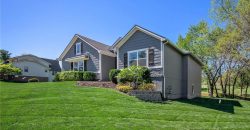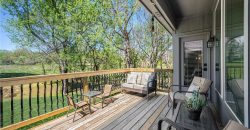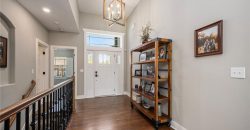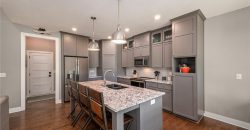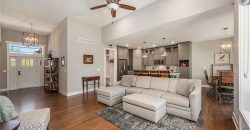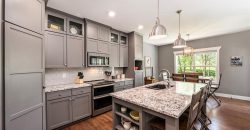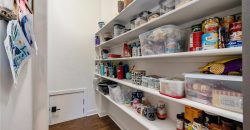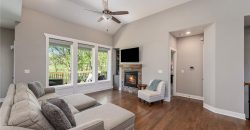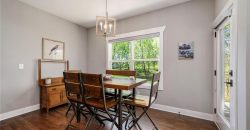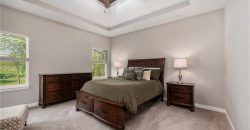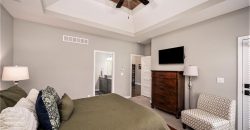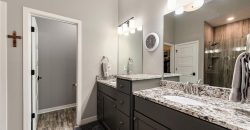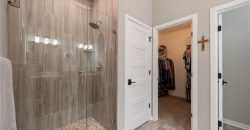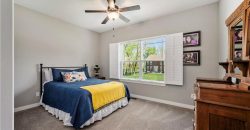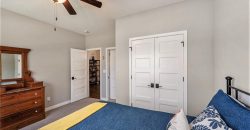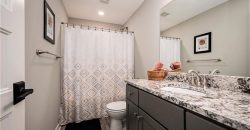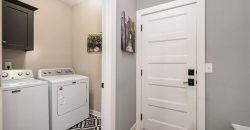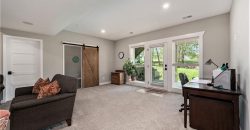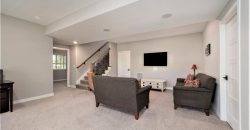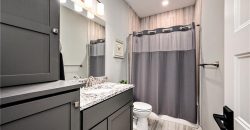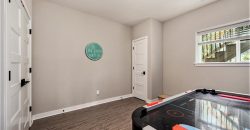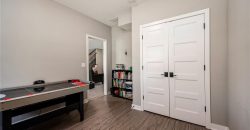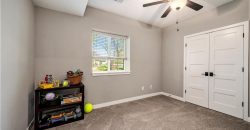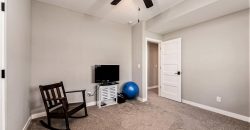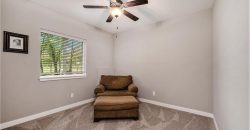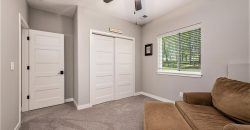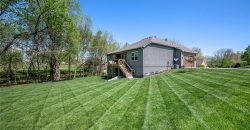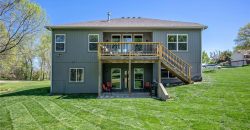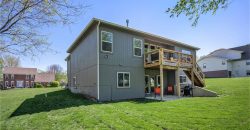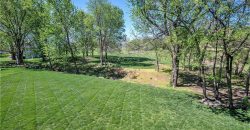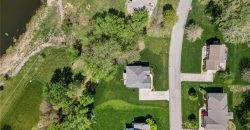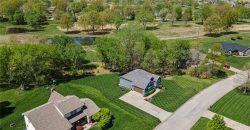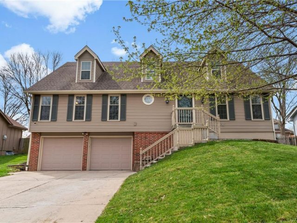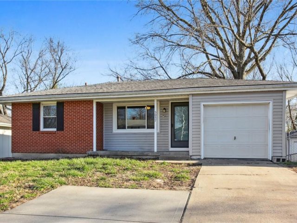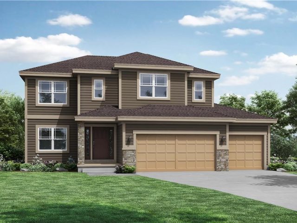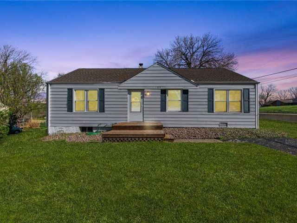9802 Liberty Hills Drive, Liberty, MO 64068 | MLS#2479638
2479638
Property ID
2,547 SqFt
Size
5
Bedrooms
3
Bathrooms
Description
Well maintained and move-in ready custom built Woodview II plan by Walker Custom Homes completed in 2018. Walking up to the home you are welcomed with a long sidewalk and a covered front porch. Greeted into an open main level ideal for entertaining with views looking over just shy of a one acre lot with foliage and green space behind. Living room boasts 9 ft ceilings and a fireplace. Custom kitchen w/ painted cabinets, granite countertops, upgraded appliances, and a walk-in pantry w/ access door to garage for easy grocery unloading! Primary bedroom w/ high ceilings and and en-suite w/ dual vanities, walk-in shower, & walk-in closet. Second bedroom, full bath w/ tub over shower, and laundry complete the main level. Finished lower level w/ a walk out to backyard. Lower level hosts a rec room, 2 additional bedrooms, a full bath, and a bonus 5th bedroom or office space w/ custom barn slider. No detail overlooked. Liberty School District.
Address
- Country: United States
- Province / State: MO
- City / Town: Liberty
- Neighborhood: Liberty Hills
- Postal code / ZIP: 64068
- Property ID 2479638
- Price $465,000
- Property Type Single Family Residence
- Property status Pending
- Bedrooms 5
- Bathrooms 3
- Year Built 2018
- Size 2547 SqFt
- Land area 0.86 SqFt
- Garages 2
- School District Liberty
- High School Liberty North
- Middle School Heritage
- Elementary School Franklin
- Acres 0.86
- Age 6-10 Years
- Bathrooms 3 full, 0 half
- Builder Unknown
- HVAC ,
- County Clay
- Dining Kit/Dining Combo
- Fireplace 1 -
- Floor Plan Reverse 1.5 Story
- Garage 2
- HOA $60 / Annually
- Floodplain No
- HMLS Number 2479638
- Other Rooms Main Floor Master,Recreation Room
- Property Status Pending
Get Directions
Nearby Places
Contact
Michael
Your Real Estate AgentSimilar Properties
Don’t miss out on this meticulously maintained home with an oasis in backyard with inground pool and hot tub. Amazing home has many “green” cost/energy saving features. Home features: Geothermal Heating/Cooling including Hot Water tank, passive solar panels on the roof for heating the pool, heated tiles in the Master Bath, whole home water softener, […]
A classic family starter home, in a desired northland neighborhood. This ranch boasts three bedrooms, one full bath, a large kitchen and living room. The walk-out basement offers endless opportunities. A one car garage sits at the end of your off-street driveway. Bring your family, or your investors, and check out this classic home. […]
This gorgeous 2 story home backs to a fishing pond! What a view! This Woodbridge 2 story floorplan by award winning Summit Homes offers 4 bedrooms, 3.5 baths, a large Primary Suite, flowing open main floor, kitchen island adds counter space as well as seating, large dining space, flex room and more! This home comes […]
Charming and cozy, this ranch-style home offers comfortable living in a nostalgic setting. Boasting three bedrooms and two bathrooms. Conveniently equipped with a two-car attached garage, parking is a breeze. Nestled in a well-established neighborhood, this home exudes a sense of community and tradition. Enjoy the nearby amenities including Englewood Park, perfect for outdoor recreation, […]

