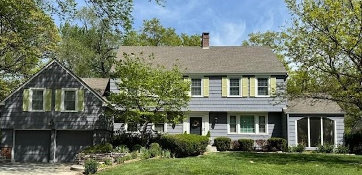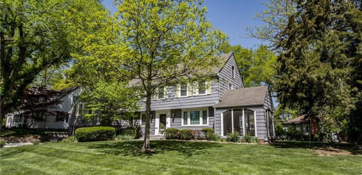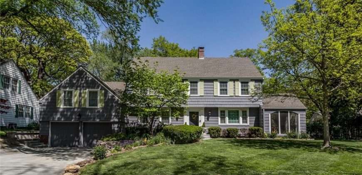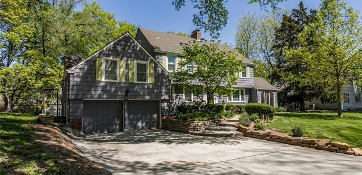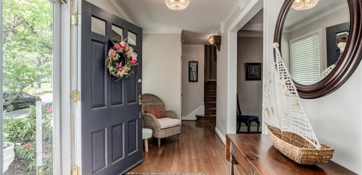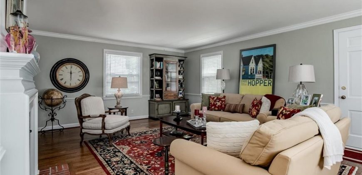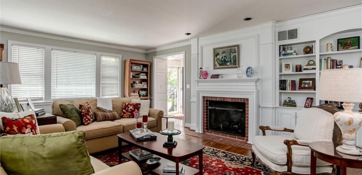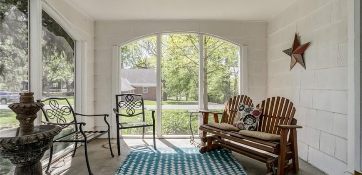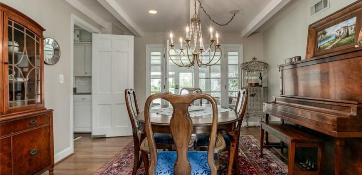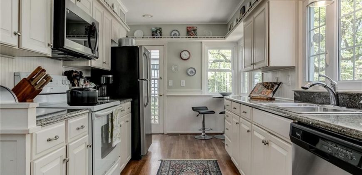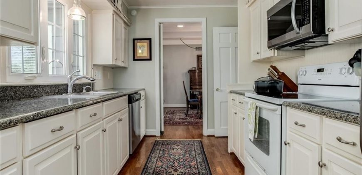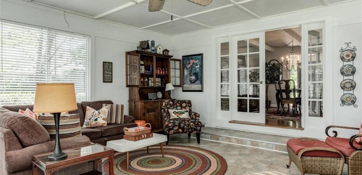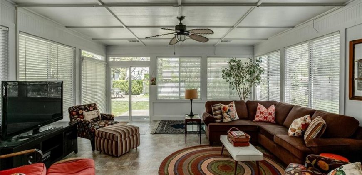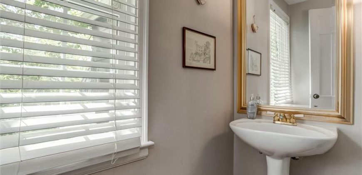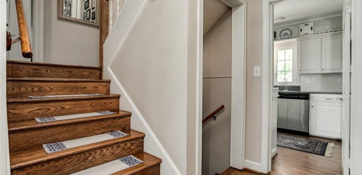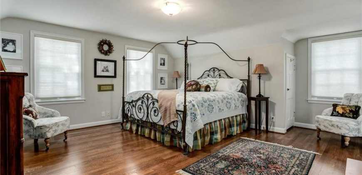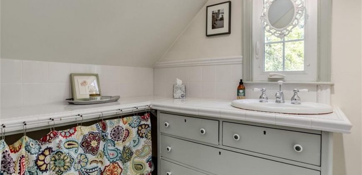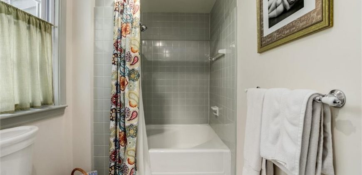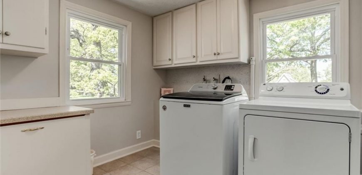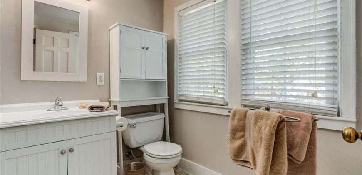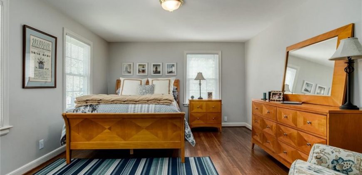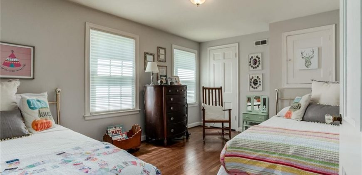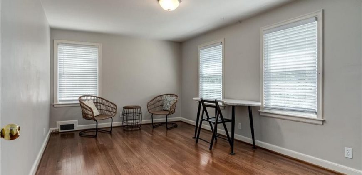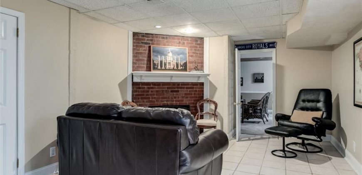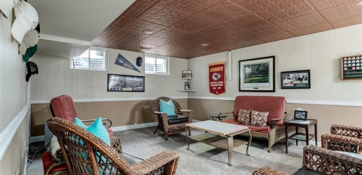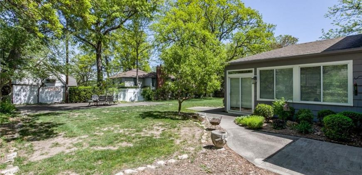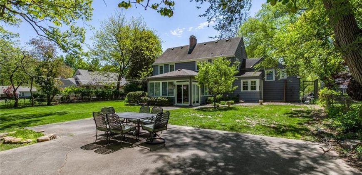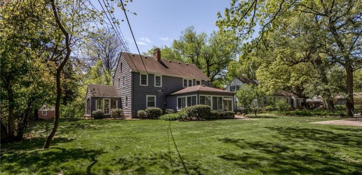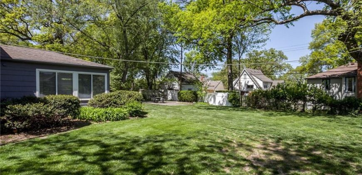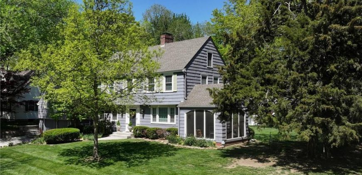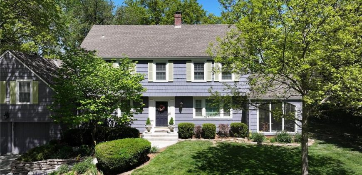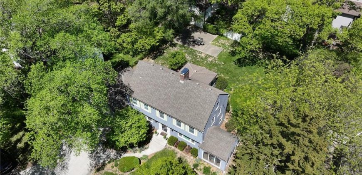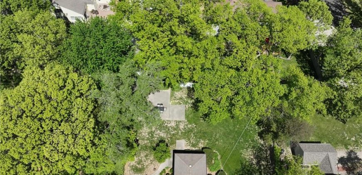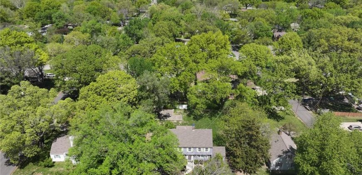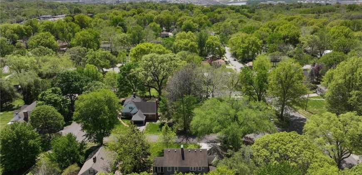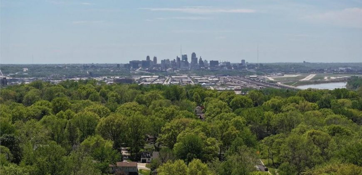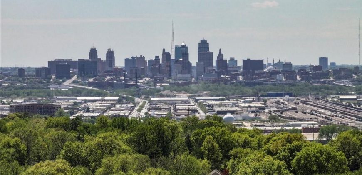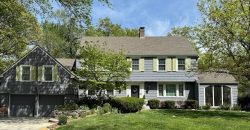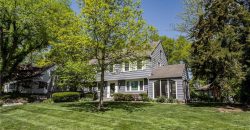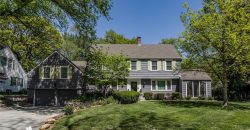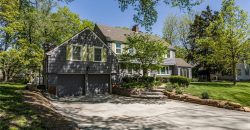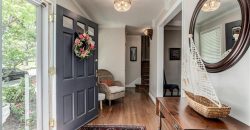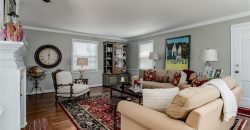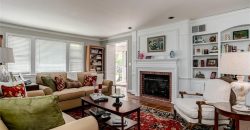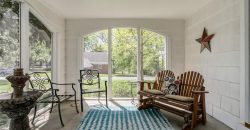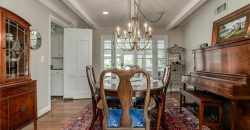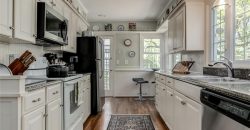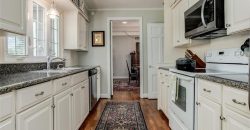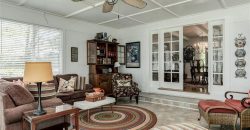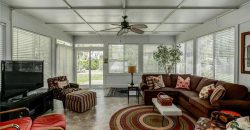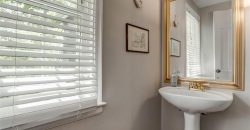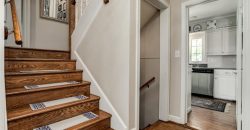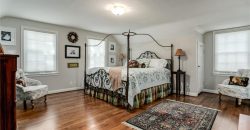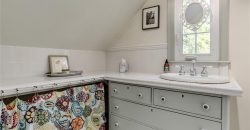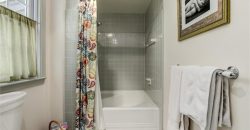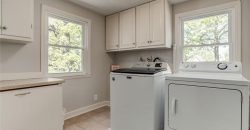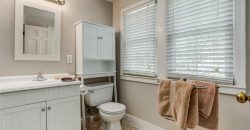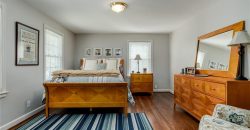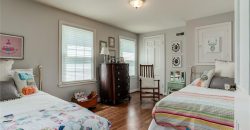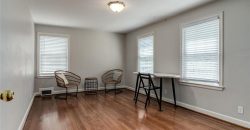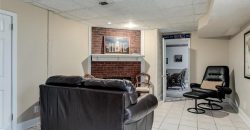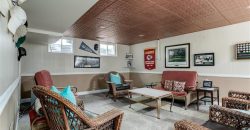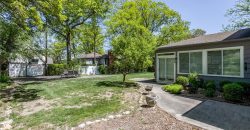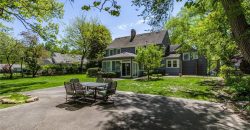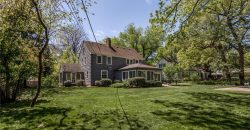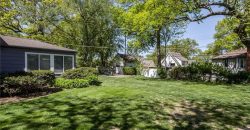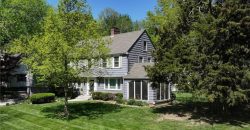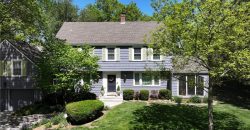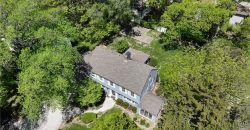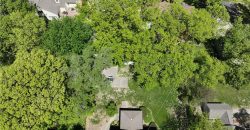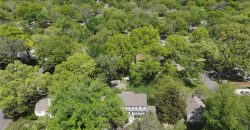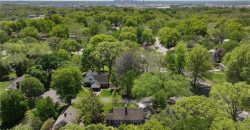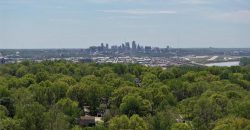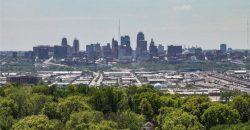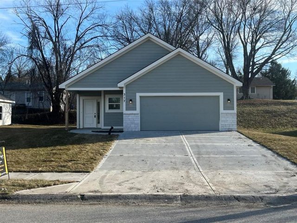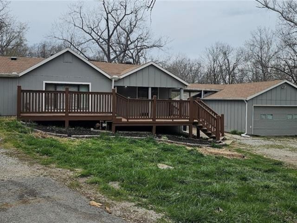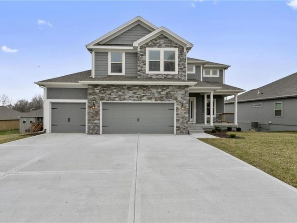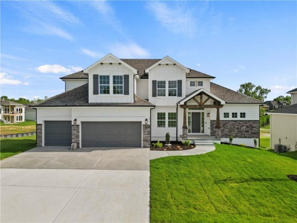10 NE 42nd Terrace, Kansas City, MO 64116 | MLS#2484485
2484485
Property ID
2,700 SqFt
Size
4
Bedrooms
2
Bathrooms
Description
Discover Dundee Hills with this elegant colonial home, designed by renowned architect Edward Fuller. Nestled on a peaceful street, surrounded by mature trees, this property features a backyard perfect for entertainment. The well-maintained interior includes an updated kitchen with stainless steel appliances, a formal dining room, and a cozy living room with a gas fireplace. Enjoy year-round comfort in the sunlit all-season room or catch the sunrise from the east-facing screened porch. The upstairs offers a secluded primary suite with an en-suite bathroom and walk-in closet, alongside spacious secondary bedrooms with ample storage. The versatile finished lower level includes a game room and a flexible family room. Move-in ready, this home combines comfort with elegance, making it an ideal choice in Dundee Hills.
Address
- Country: United States
- Province / State: MO
- City / Town: Kansas City
- Neighborhood: Dundee Hills
- Postal code / ZIP: 64116
- Property ID 2484485
- Price $399,500
- Property Type Single Family Residence
- Property status Pending
- Bedrooms 4
- Bathrooms 2
- Year Built 1942
- Size 2700 SqFt
- Land area 0.31 SqFt
- Garages 2
- School District North Kansas City
- High School North Kansas City
- Middle School Northgate
- Elementary School Briarcliff
- Acres 0.31
- Age 76-100 Years
- Bathrooms 2 full, 1 half
- Builder Unknown
- HVAC ,
- County Clay
- Dining Breakfast Area,Formal
- Fireplace 1 -
- Floor Plan 2 Stories
- Garage 2
- HOA $ /
- Floodplain No
- HMLS Number 2484485
- Other Rooms Enclosed Porch,Family Room,Formal Living Room,Recreation Room,Sun Room
- Property Status Pending
Get Directions
Nearby Places
Contact
Michael
Your Real Estate AgentSimilar Properties
***Looking for an all-level Home with easy entrance access?? Then you’ll want to stop in and see this soon to be finished Villa….This home is nicely situated in the Growing and Thriving Town of Smithville. Whether you’re looking for easy commute to downtown KC or a hop and a skip to the lake, you’ll have […]
Welcome to this spacious 4-bedroom, 1-bathroom home nestled on a sprawling one-acre lot in the heart of the city. With no HOA restrictions, this property offers ample space and flexibility for those seeking room for their equipment or the freedom to customize their space without limitations. The generously sized two-car garage provides convenient parking and […]
“The Willow II” a stunning two story plan with lots of extras including high energy package, Gerken thermopane Windows, 3 car garage and covered deck. Walk out basement already stubbed for bath and great for Future finish. Beautiful master suite with huge walk in closet. Upgrades of this particular home include; upgraded elevation package (C), […]
HOME IS COMPLETED! The “HANNAH” by Robertson Construction! Sitting on a Premium lot BACKING TO GREENSPACE this Gorgeous 1.5 Story has 5 Bedrooms, 4 Baths along with lots of character and charm throughout! A well designed plan loaded with elaborate finishes and much attention to detail! The Main Level features a Private Master Suite and […]

