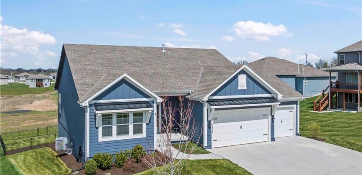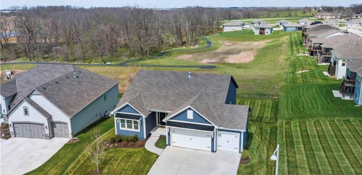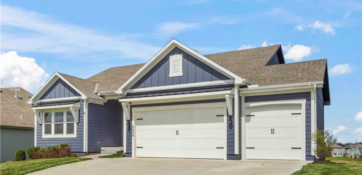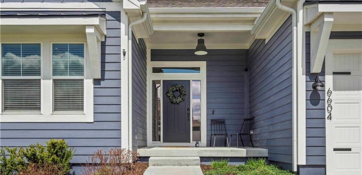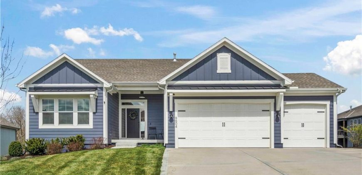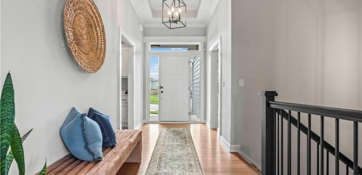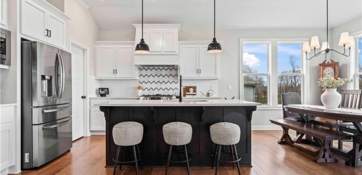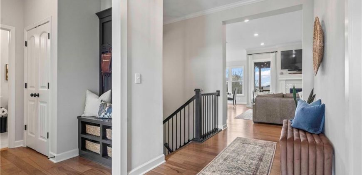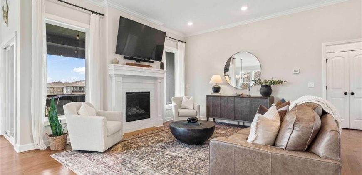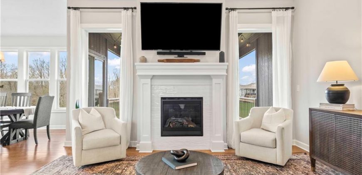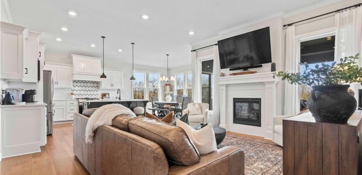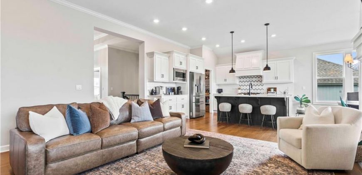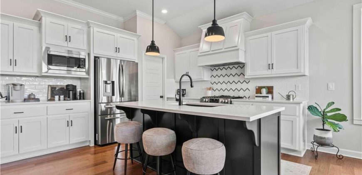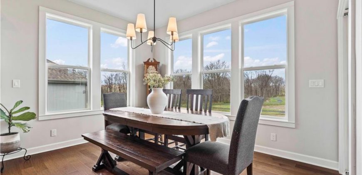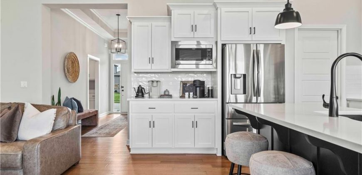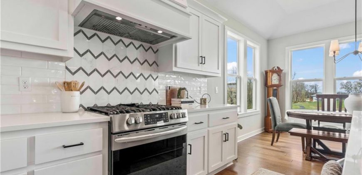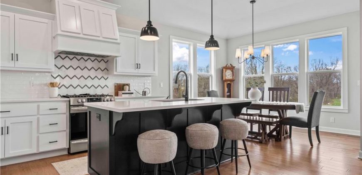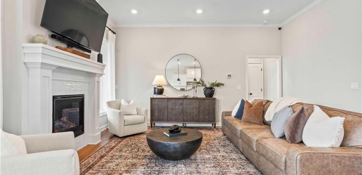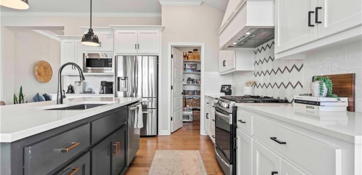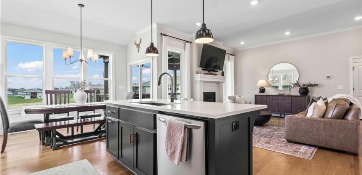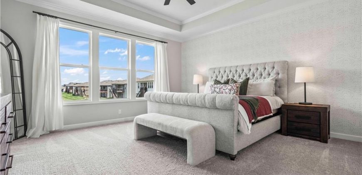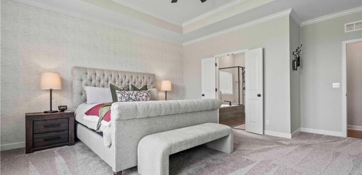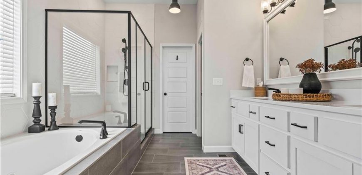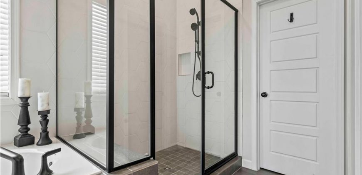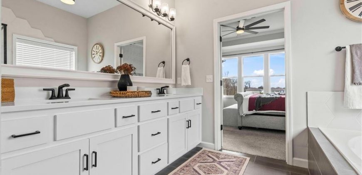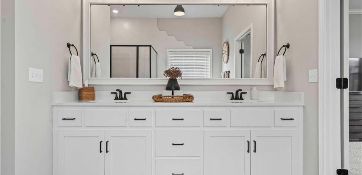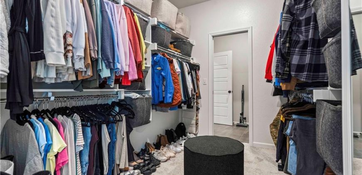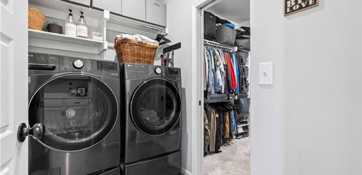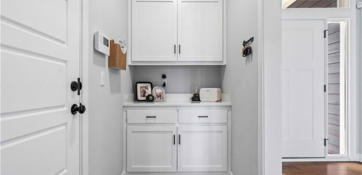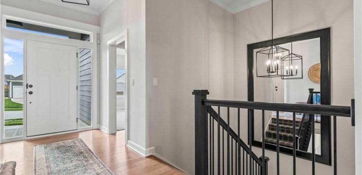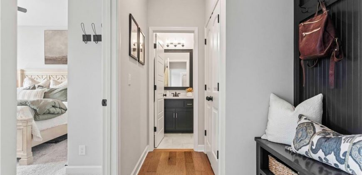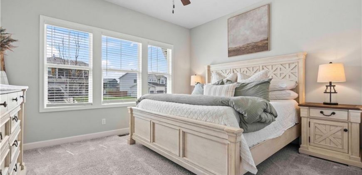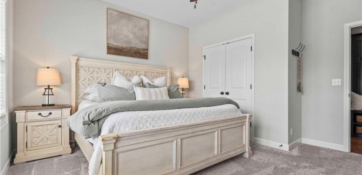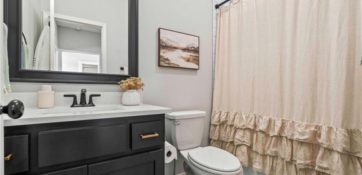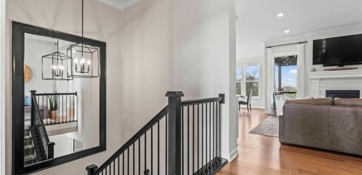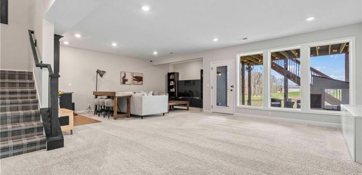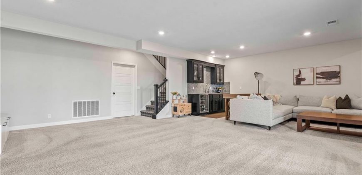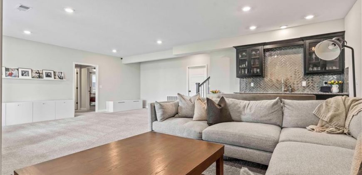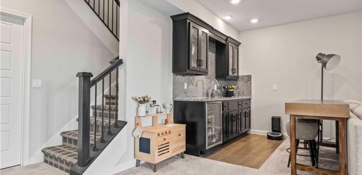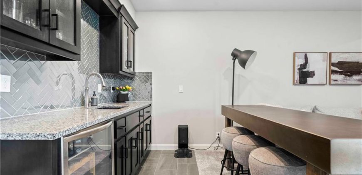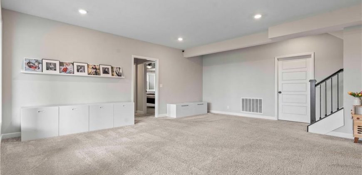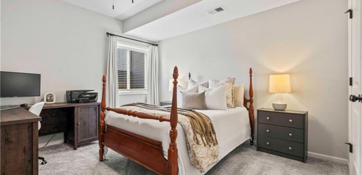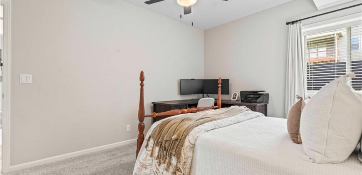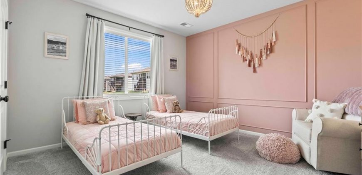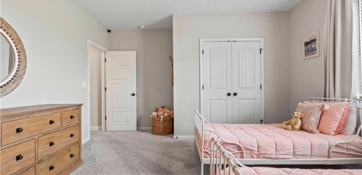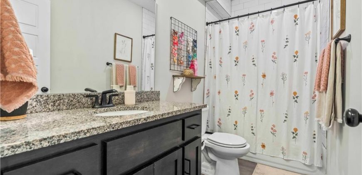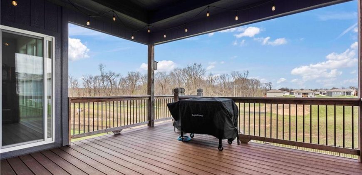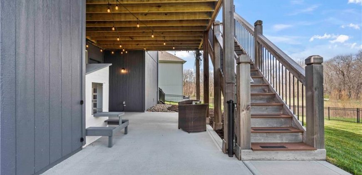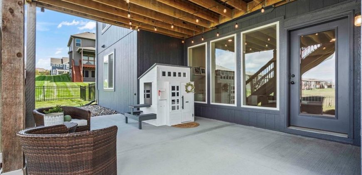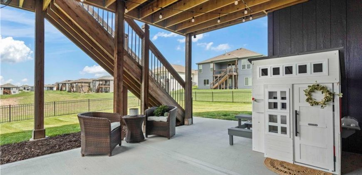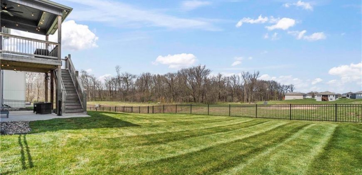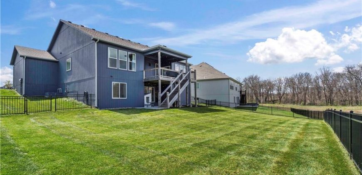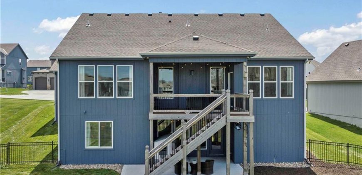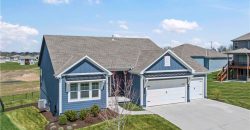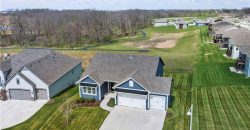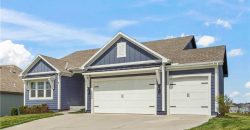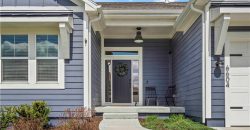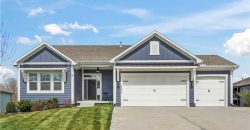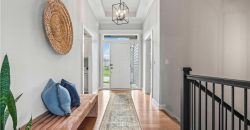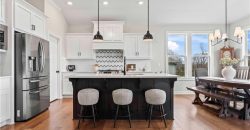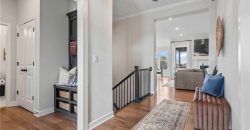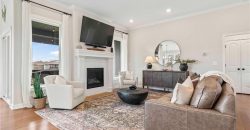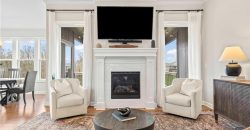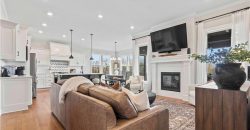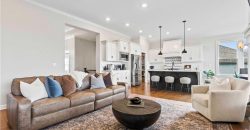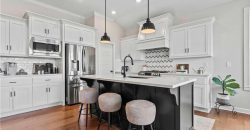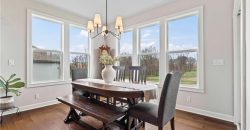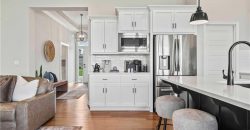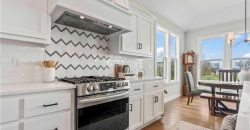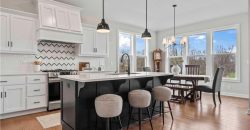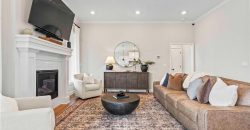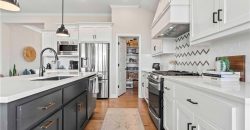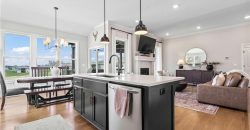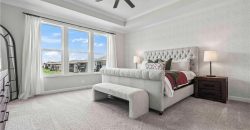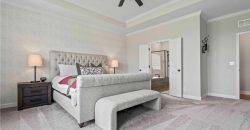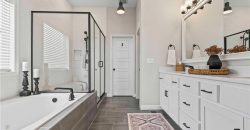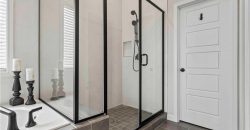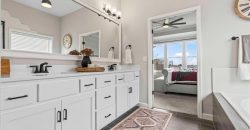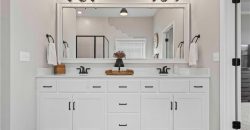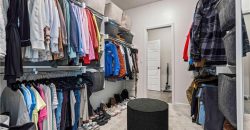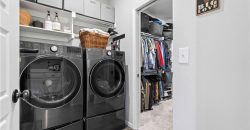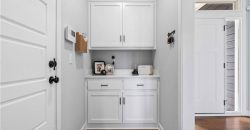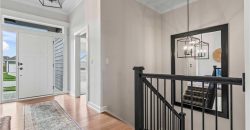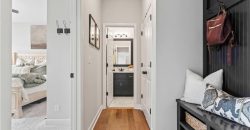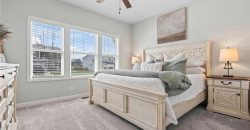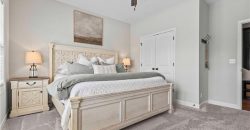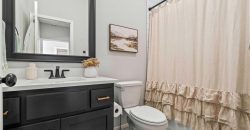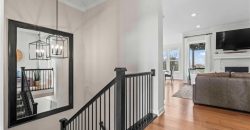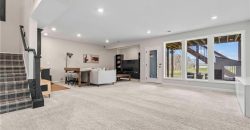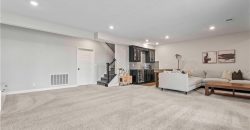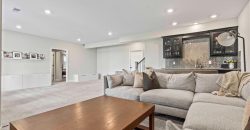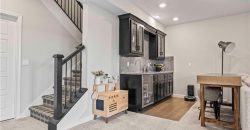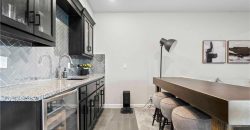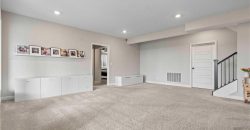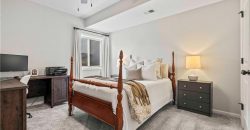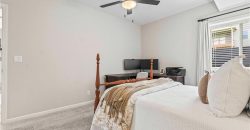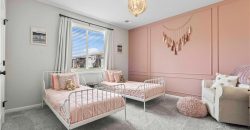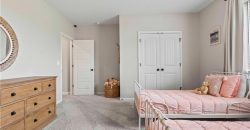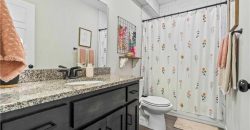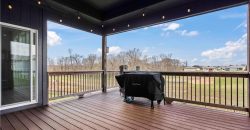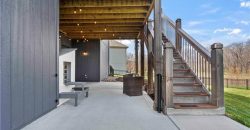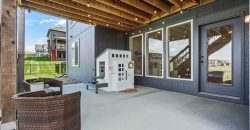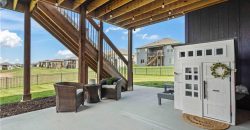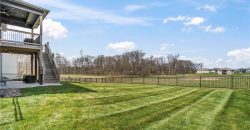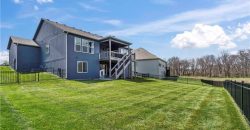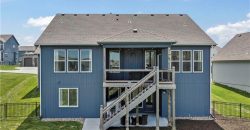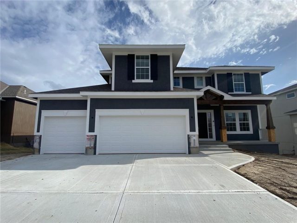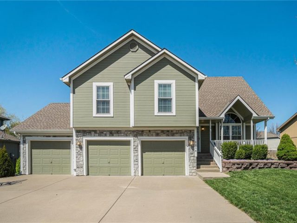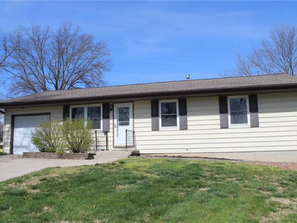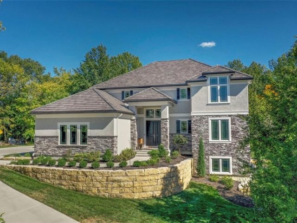6604 NW 106th Street, Kansas City, MO 64154 | MLS#2471935
2471935
Property ID
2,911 SqFt
Size
4
Bedrooms
3
Bathrooms
Description
Exquisite! Meticulously maintained! This 3 year old, Reverse 1.5 story home boasting expansive living areas, a breathtaking stone fireplace in the great room, and abundant storage options throughout. The chef’s dream kitchen showcases premium appliances, intricate marble backsplash, and a generous walk-in pantry. Step onto the covered deck to enjoy serene views of the vast private backyard with wrought iron fence and adjacent walking trail. The lavish primary suite offers a spa-like bathroom with double vanities and a luxurious tub, complemented by a spacious walk-in closet conveniently connected to the laundry room. The lower level impresses with a sizable rec area, walkout basement, and covered patio, perfect for entertaining. Plus, large lower-level bedrooms feature walk-in closets, ensuring ample space for all your needs. This home offers unparalleled comfort and sophistication. Minutes from Kansas City International Airport, abundant shopping and dining opportunities and easy highway access!
Address
- Country: United States
- Province / State: MO
- City / Town: Kansas City
- Neighborhood: Hawksbury
- Postal code / ZIP: 64154
- Property ID 2471935
- Price $559,950
- Property Type Single Family Residence
- Property status Pending
- Bedrooms 4
- Bathrooms 3
- Year Built 2020
- Size 2911 SqFt
- Land area 0.26 SqFt
- Garages 3
- School District Platte County R-III
- High School Platte City
- Middle School Barry Middle
- Elementary School Pathfinder
- Acres 0.26
- Age 3-5 Years
- Bathrooms 3 full, 0 half
- Builder Unknown
- HVAC ,
- County Platte
- Dining Eat-In Kitchen,Kit/Dining Combo,Liv/Dining Combo
- Fireplace 1 -
- Floor Plan Ranch,Reverse 1.5 Story
- Garage 3
- HOA $700 / Annually
- Floodplain No
- HMLS Number 2471935
- Other Rooms Fam Rm Main Level,Great Room,Main Floor BR,Main Floor Master,Mud Room,Office,Recreation Room
- Property Status Pending
- Warranty 10 Year Warranty,Builder-1 yr
Get Directions
Nearby Places
Contact
Michael
Your Real Estate AgentSimilar Properties
The Stunning “PIPER” by Robertson Construction is back in Pine Grove Pointe! This well designed 2-Story layout has much to offer! Starting on the Main Level you will find Real HARDWOOD Floors, Solid Surface Countertops, Kitchen Island, Painted Cabinets, Built-in Appliances, a HUGE WALK-IN Pantry with lots of built-in shelves, Dining Room that could be […]
Welcome to your whimsically wonderful new home in the coveted Liberty school district! Imagine stepping through the front door to be welcomed by sky-high ceilings and a layout that just flows. Your formal living room cascades into a cozy breakfast nook and a kitchen that’s a chef’s delight—with classically stained cabinets, shiny stainless steel appliances, […]
Beautiful Kitchen with quartz countertops, s/s appliances, and new custom cabinetry. This home has been completely updated and has hardwood floors in the living room, kitchen, and bedrooms. There is a breakfast area as well as a formal dining area flanking the kitchen. The finished basement has commercial grade LVP and an updated full bath. […]
Nestled on a sprawling acre of lush trees, this stunning 1.5-story residence offers an open and inviting floor plan that seamlessly connects the spacious living area with the heart of the home – the gourmet kitchen. Designed to delight, the kitchen features a breakfast room, a state-of-the-art gas cooktop, a generous island, and a roomy […]

