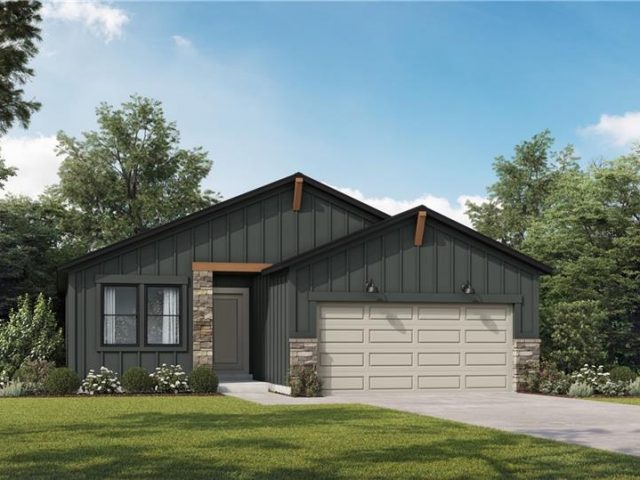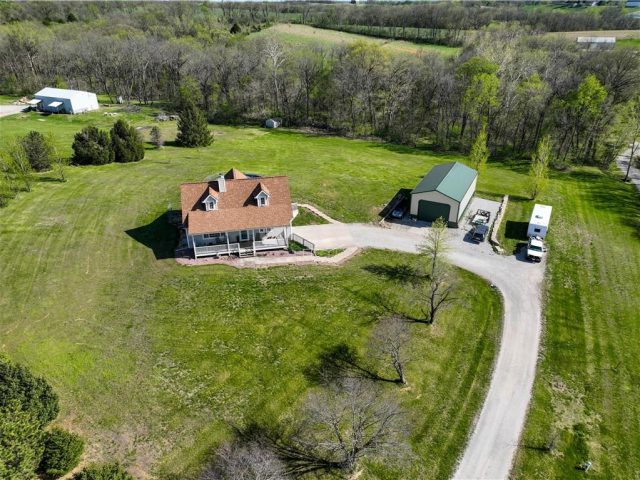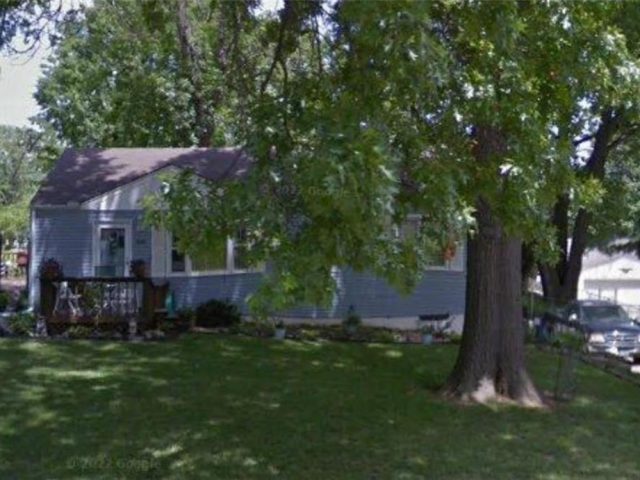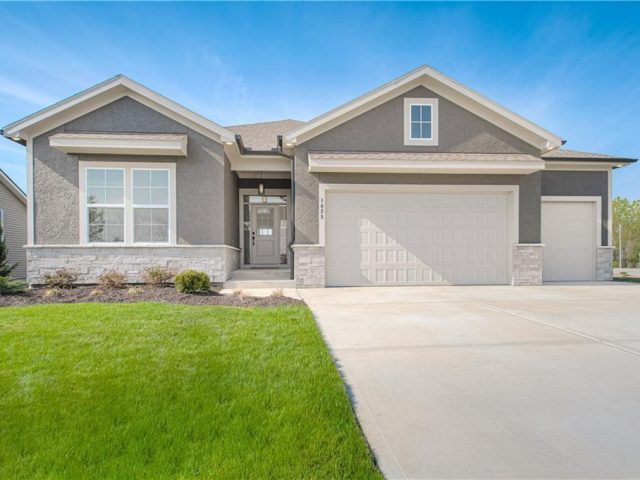7301 NW 72nd Street, Kansas City, MO 64152 | MLS#2481099
2481099
Property ID
1,440 SqFt
Size
3
Bedrooms
2
Bathrooms
Description
Presenting a move-in ready home with three bedrooms, two baths, and comprehensive updates for modern living. Highlights include new flooring and fresh interior paint, enhancing the clean and contemporary feel of the space. The property features both a one-car attached and a two-car detached garage, providing ample space for vehicles and storage. Inside, the open floor plan connects the main living areas seamlessly, making it ideal for both entertaining and daily life. The kitchen is equipped with modern amenities, including a central island with a breakfast bar, and it opens up to a breakfast room leading out to an oversized deck overlooking the backyard—perfect for outdoor dining or relaxation.
Additional living space is found in the finished walkout basement, offering flexibility for a variety of uses such as a recreational room or home office. Outside, a large patio with a firepit awaits for outdoor gatherings, and the fenced backyard offers privacy and security. This property combines functionality with style, making it an excellent choice for those seeking a comfortable and convenient home.
Address
- Country: United States
- Province / State: MO
- City / Town: Kansas City
- Neighborhood: Park Forest
- Postal code / ZIP: 64152
- Property ID 2481099
- Price $276,000
- Property Type Single Family Residence
- Property status Pending
- Bedrooms 3
- Bathrooms 2
- Year Built 1957
- Size 1440 SqFt
- Land area 0.28 SqFt
- Garages 3
- School District Park Hill
- High School Park Hill
- Middle School Congress
- Elementary School Prairie Point
- Acres 0.28
- Age 51-75 Years
- Bathrooms 2 full, 0 half
- Builder Unknown
- HVAC ,
- County Platte
- Dining Kit/Dining Combo,Liv/Dining Combo
- Fireplace -
- Floor Plan Split Entry,Tri Level
- Garage 3
- HOA $ /
- Floodplain No
- HMLS Number 2481099
- Other Rooms Fam Rm Gar Level,Fam Rm Main Level,Subbasement,Workshop
- Property Status Pending
Get Directions
Nearby Places
Contact
Michael
Your Real Estate AgentSimilar Properties
**Home is past PERMITTING stage but not to foundation** It’s here!! The Tupelo is a timeless ranch with modern flair and endless possibilities. This popular floor plan has the perfect amount of space! Personalize your space with colors and finishes chosen from our carefully curated selections. Unlock more potential with an additional 921 square feet […]
Want to live in the country, but maintain the conveniences of being right around the corner from everything in town? This 3-bed, 2-bath home gives you everything you need. The primary bedroom and laundry room on the first floor offer main-floor living with two more bedrooms and full bathroom upstairs. The unfinished basement area […]
3 bdrm, 1.5 bath ranch home with partially finished basement. Garage has been converted to living space. Home is dated but bones are great. Perfect fixer upper.
Custom build job for comps only. All information estimate at the time of entry based on plans. Actual taxes unknown. Photo is stock photo of plan.



































































