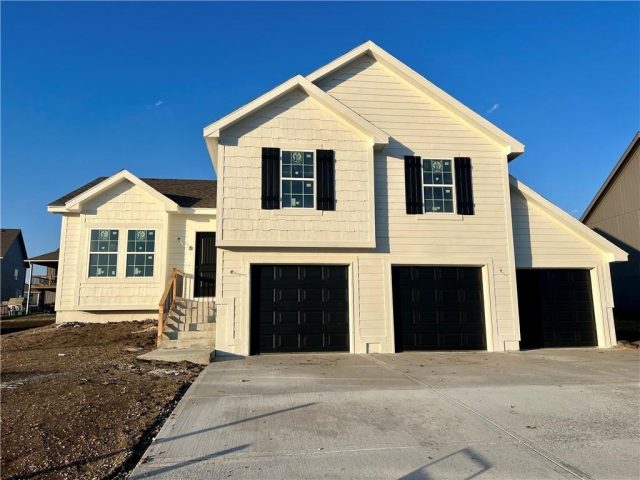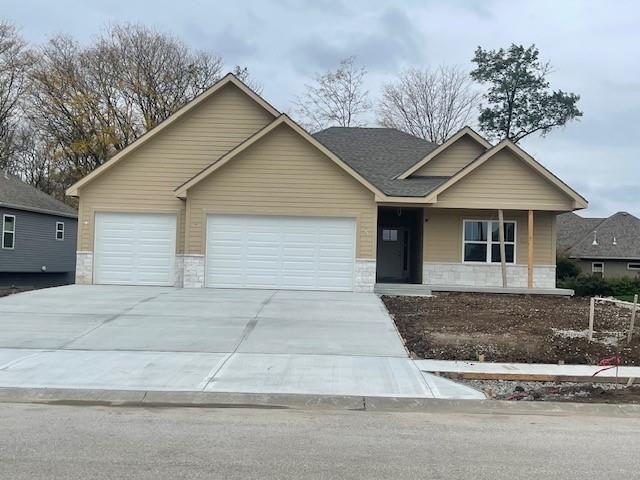10223 N Oakland Avenue, Kansas City, MO 64157 | MLS#2465930
2465930
Property ID
2,155 SqFt
Size
4
Bedrooms
3
Bathrooms
Description
Enjoy the quality and benefits of owning a new Hearthside Homes of Kansas City Cypress California split plan, in the popular Benson Place subdivision, without the high price tag! This plan offers a combination of functionality and versatility by maximizing space and providing the privacy other floor plans do not. This home is complete! In addition to the 12-month builder warranty, Hearthside Homes goes above the industry standard by hiring impartial professionals to perform thorough inspections on their completed homes. This comprehensive assessment includes cosmetic and mechanical inspections, a sewer line inspection, and HVAC duct cleaning. Benson Place residents enjoy an abundance of amenities including two community swimming pools, children’s splash park, fishing lake, playground, ample green space, and scenic nature trails. Close proximity to major highways and interstates allows for easy access to downtown Kansas City, the new Kansas City International Airport and several of the area’s top shopping and entertainment centers.
Address
- Country: United States
- Province / State: MO
- City / Town: Kansas City
- Neighborhood: Benson Place Landing
- Postal code / ZIP: 64157
- Property ID 2465930
- Price $499,997
- Property Type Single Family Residence
- Property status Active
- Bedrooms 4
- Bathrooms 3
- Year Built 2024
- Size 2155 SqFt
- Land area 0.27 SqFt
- Garages 3
- School District Liberty
- High School Liberty North
- Middle School South Valley
- Elementary School Kellybrook
- Acres 0.27
- Age 2 Years/Less
- Bathrooms 3 full, 1 half
- Builder Unknown
- HVAC ,
- County Clay
- Dining Kit/Dining Combo
- Fireplace 1 -
- Floor Plan California Split
- Garage 3
- HOA $390 / Annually
- Floodplain No
- HMLS Number 2465930
- Other Rooms Great Room,Main Floor Master,Recreation Room
- Property Status Active
- Warranty Builder-1 yr
Get Directions
Nearby Places
Contact
Michael
Your Real Estate AgentSimilar Properties
Welcome to “The Scottsdale,” a beautiful 2-story plan by Hoffmann Custom Homes. This home is sure to impress with its elegant design and stunning features. Upon entering, you’ll notice the formal dining room, perfect for hosting dinner parties or family gatherings. The luxury kitchen package boasts lots of cabinets, a walk-in pantry, built-in oven and […]
This home will be bright and airy with some natural wood tones, clean lines and black and gold finishes. Expansive main level complete with master wing, amazing vaulted ceilings in the open kitchen & great room leading to a covered deck with fireplace. Additionally, there is also a covered deck off the main eating area, […]
Introducing The “Ashley” by Robertson Construction! A 3 Bedroom, 2.5 Bath, 3 Car Garage Atrium split offering 2 FINISHED LIVING AREAS, Tall Ceiling, Custom-built Cabinets, Kitchen Island, Solid Surface Countertop, Pantry and Stainless Appliances. This open layout is great for entertaining! Laundry located on the Bedroom Level. The FINISHED LOWER LEVEL has the 2nd Living […]
COME AND CHECK OUT THE NEWEST FLOOR PLAN ” The Boathouse” FROM SNJ CONTRUCTION!!! Bring the Boat! This homes features a 3 car garage with 3rd bay that boast 9ft doors and is 34 ft deep to house your garage. This 3 bedroom 2 bathroom Ranch is a must see!! Everything is on the main […]

























































































