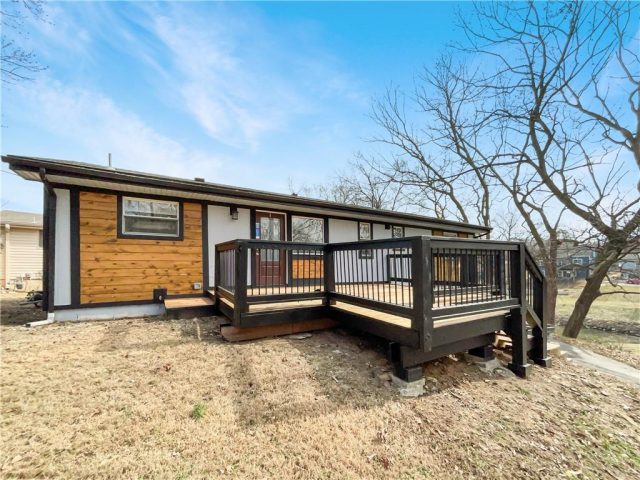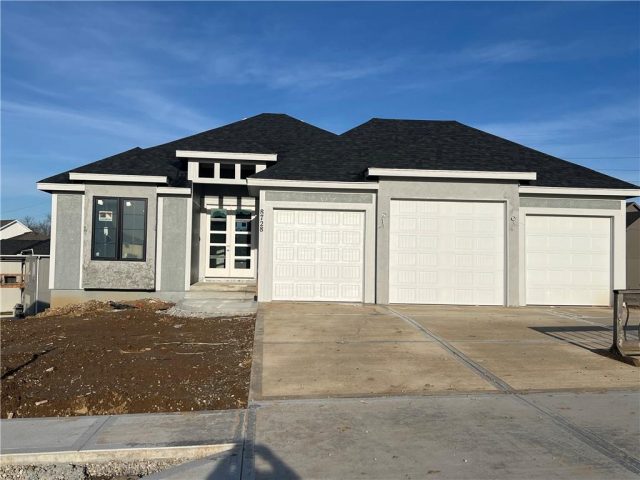6001 NE 118th Terrace, Kansas City, MO 64156 | MLS#2481871
2481871
Property ID
1,900 SqFt
Size
3
Bedrooms
2
Bathrooms
Description
Introducing The “Ashley” by Robertson Construction! A 3 Bedroom, 2.5 Bath, 3 Car Garage Atrium split offering 2 FINISHED LIVING AREAS, Tall Ceiling, Custom-built Cabinets, Kitchen Island, Solid Surface Countertop, Pantry and Stainless Appliances. This open layout is great for entertaining! Laundry located on the Bedroom Level. The FINISHED LOWER LEVEL has the 2nd Living Room, Gas Fireplace and Half Bath. There is a BONUS Sub-Basement w/an egress window that could be finished for addtional living space. Located in the highly-rated NKC/Staley High School District. Close to local amenities and easy hwy. access. Some simulated photos.
Address
- Country: United States
- Province / State: MO
- City / Town: Kansas City
- Neighborhood: Brooke Hills
- Postal code / ZIP: 64156
- Property ID 2481871
- Price $409,900
- Property Type Single Family Residence
- Property status Active
- Bedrooms 3
- Bathrooms 2
- Size 1900 SqFt
- Land area 0.21 SqFt
- Garages 3
- School District North Kansas City
- High School Staley High School
- Middle School New Mark
- Elementary School Rising Hill
- Acres 0.21
- Age 2 Years/Less
- Bathrooms 2 full, 1 half
- Builder Robertson Construction
- HVAC ,
- County Clay
- Dining Kit/Dining Combo
- Fireplace 1 -
- Floor Plan Atrium Split
- Garage 3
- HOA $200 / Annually
- Floodplain No
- HMLS Number 2481871
- Other Rooms Family Room,Subbasement
- Property Status Active
- Warranty Builder-1 yr
Get Directions
Nearby Places
Contact
Michael
Your Real Estate AgentSimilar Properties
Welcome to this beautiful property with a natural color palette that creates a warm and inviting atmosphere throughout. The center island in the kitchen provides a perfect spot for meal prep, while the nice backsplash adds a touch of elegance. Other rooms offer flexible living space to suit your needs. The primary bathroom boasts a […]
EXCELLENT LOT IN A CUL DE SAC BACKING TO GREENWAY. HOME FEATURES OPEN PLAN , HARDWOODS IN KITCHEN, STONE OR TILE FIREPLACE, ALL BATHROOMS ARE TILED, KITCHEN ISLAND GRANITE OR QUARTZ…HUGE WALK-IN PANTRY, COVERED DECK. FINISHED BASEMENT WITH CUSTOM CABINETS AND BAR TO ENTERTAIN,S AND MUCH MUCH MORE FUTURE POOL & REMAINING WALKING TRAIL IN […]
True ranch with finished walk-out basement includes 3 bedrooms on the main level featuring a bedroom split floor plan with the master bedroom on the opposite side of the house which is very spacious with a bay window and bath featuring tile floors, jetted tub, separate shower, and plenty of cabinets. The walk-in closet opens […]
Need move in ready in Staley HS attendance area? Look no further! This amazing Two-Story SYCAMORE plan is surrounded by HOA greenspace on a cul de sac walk out lot! The builder’s most spacious two-story plan has ALL the amenities and then some! Too may upgrades to list including the SUSPENDED GARAGE! Very open main […]

















































