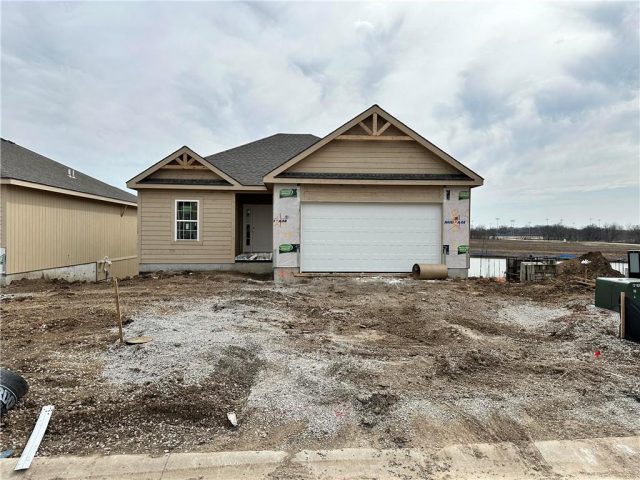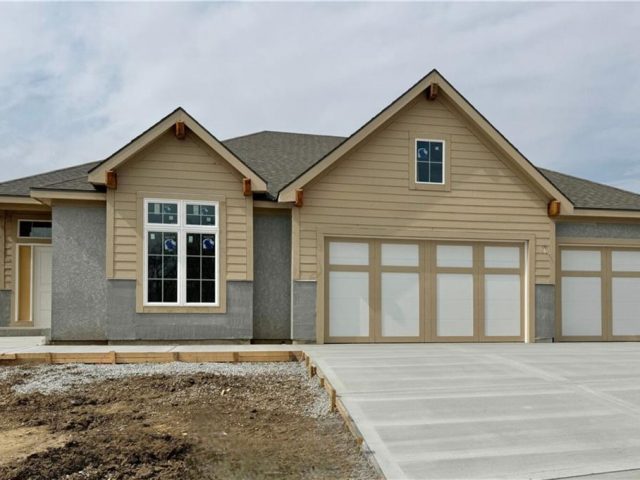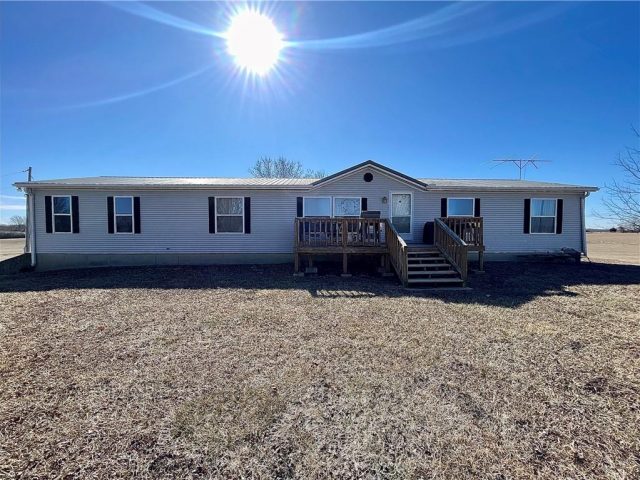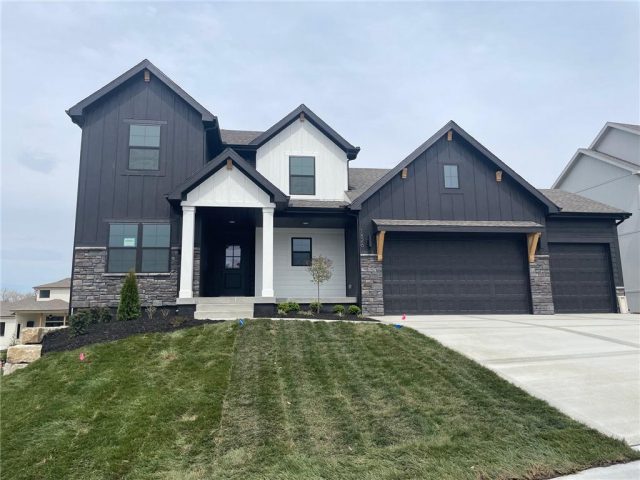2814 NE 102nd Street, Kansas City, MO 64155 | MLS#2438368
2438368
Property ID
3,887 SqFt
Size
4
Bedrooms
3
Bathrooms
Description
This home will be bright and airy with some natural wood tones, clean lines and black and gold finishes. Expansive main level complete with master wing, amazing vaulted ceilings in the open kitchen & great room leading to a covered deck with fireplace. Additionally, there is also a covered deck off the main eating area, convenient for grilling dinner. Lower level stuns with a large recreational room that walks out to the backyard & patio – which can be fenced. This space also incorporates a wet bar, powder bathroom & two private bedrooms each with walk-in closets as well as a Jack & Jill bathroom that round out this space nicely. Staley Farms is the destination spot for hundreds of families looking for quality of life in both recreation and education. From the golf course, zero entry pool, indoor basketball court, exercise rooms, tennis & volleyball courts, and of course Staley High, we have it all!
Address
- Country: United States
- Province / State: MO
- City / Town: Kansas City
- Neighborhood: Staley Farms
- Postal code / ZIP: 64155
- Property ID 2438368
- Price $924,900
- Property Type Single Family Residence
- Property status Active
- Bedrooms 4
- Bathrooms 3
- Size 3887 SqFt
- Land area 0.28 SqFt
- Label OPEN HOUSE: 2024-05-10 (Fri)
- Garages 3
- School District North Kansas City
- High School Staley High School
- Middle School New Mark
- Elementary School Bell Prairie
- Acres 0.28
- Age 2 Years/Less
- Bathrooms 3 full, 2 half
- Builder Unknown
- HVAC ,
- County Clay
- Dining Breakfast Area
- Fireplace 1 -
- Floor Plan Reverse 1.5 Story
- Garage 3
- HOA $385 / Quarterly
- Floodplain No
- HMLS Number 2438368
- Open House Fri May 10 (12pm to 5pm)
- Other Rooms Breakfast Room,Entry,Great Room,Main Floor BR,Main Floor Master,Recreation Room
- Property Status Active
- Warranty Builder-1 yr,Seller Provides
Get Directions
Nearby Places
Contact
Michael
Your Real Estate AgentSimilar Properties
The popular Micha II reverse plan provides tons of living space with 2 bedrooms on main floor and 2 additional bedrooms in the basement on a walk out lot with WATER view! Conveniently located near many eating, retail and entertainment options and the new KCI Airport is just minutes away. Very close to the new […]
Welcome to the exquisite “Riviera” floor plan, where elegance meets functionality in every detail. This new construction home home is currently at the trim stage as of 4/3/2024 and ready to view. As you step inside, the grandeur of the decorative curved staircase at the entry sets the tone for what’s to come. This […]
Country life at its finest! This manufactured home is only a short drive from the town! Located on a large lot of over 4.7 acres, with 2052 square feet of living space, and ideal for those who want to live in the country but not too far from town. 4 bedroom, 3 1/2 bath home. […]
The Hawthorn ll by Hearthside homes shows its affordability while also having the elegant and top designer choices you would expect form this builder. Front office or flex space makes working from home a breeze. Kitchen has incredible cabinet and countertop space for the busiest of chefs! Large walkin pantry. Mudroom and combined utility room […]



















































































