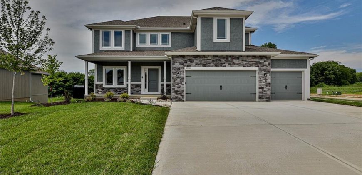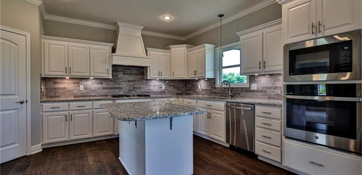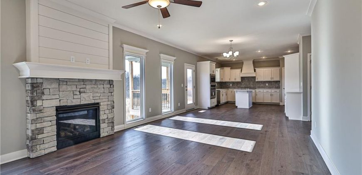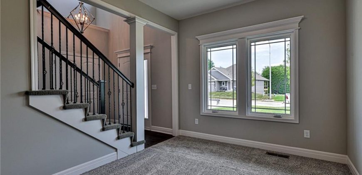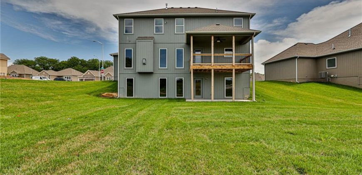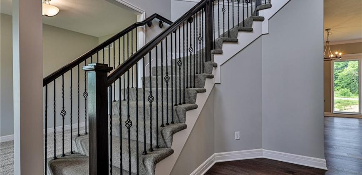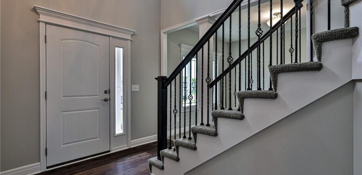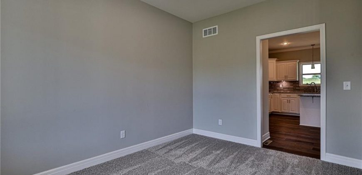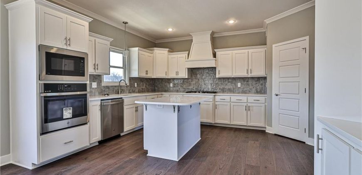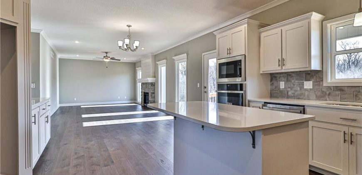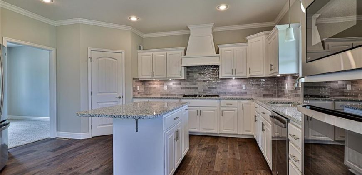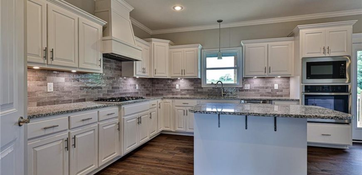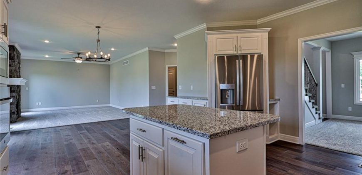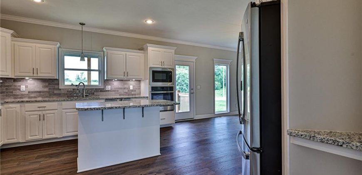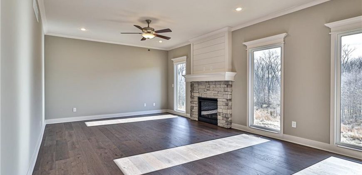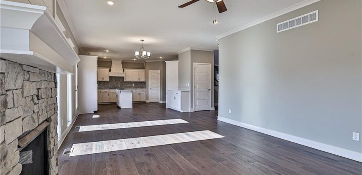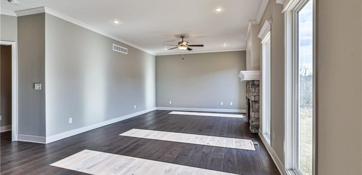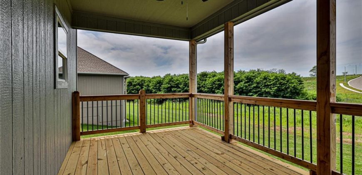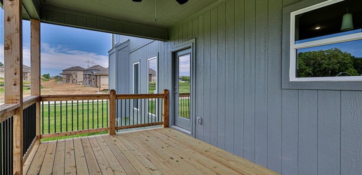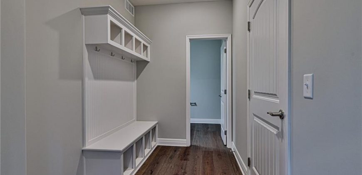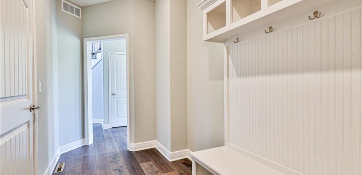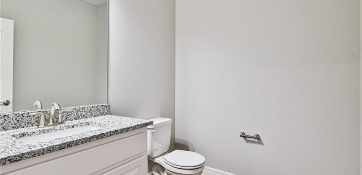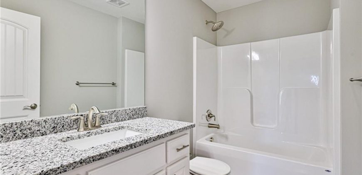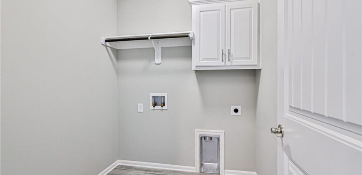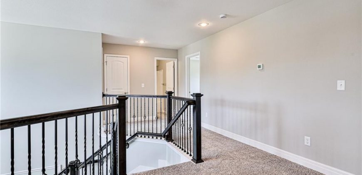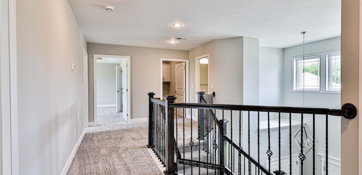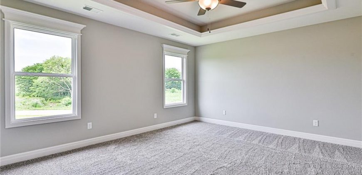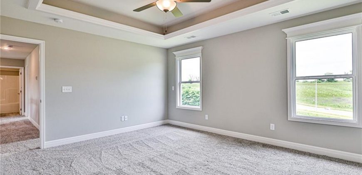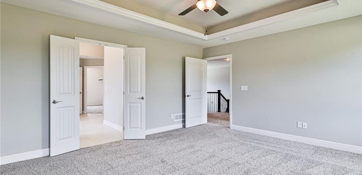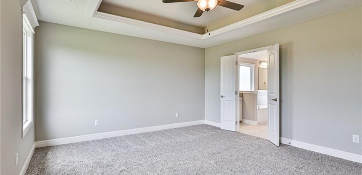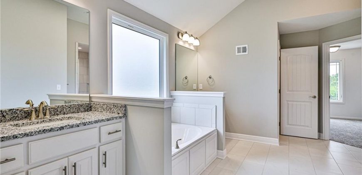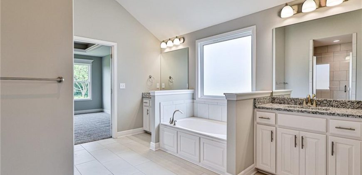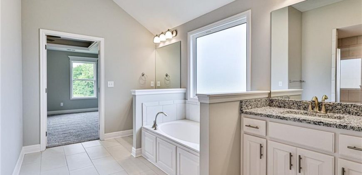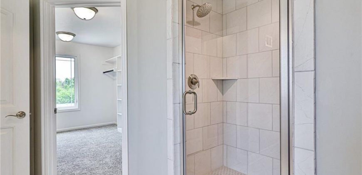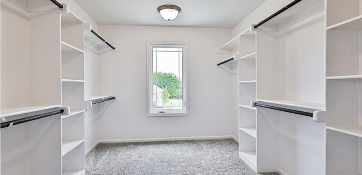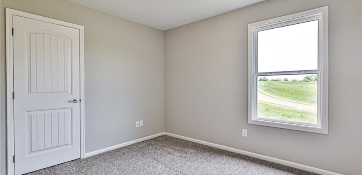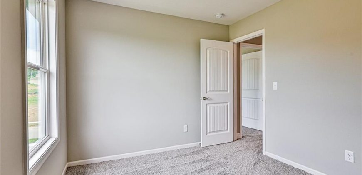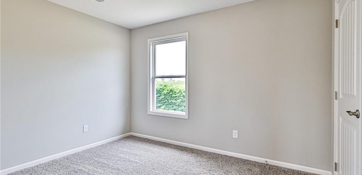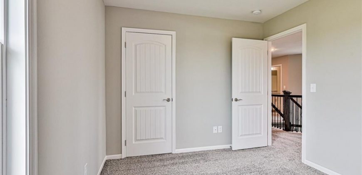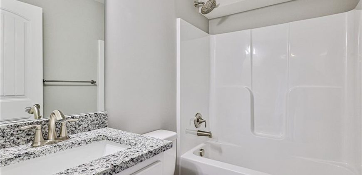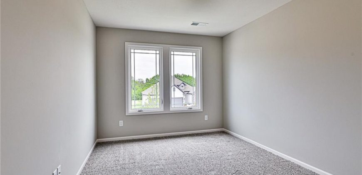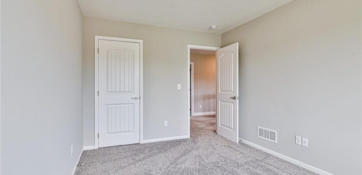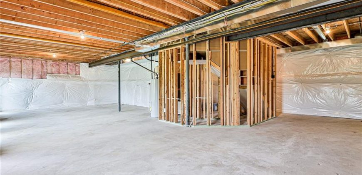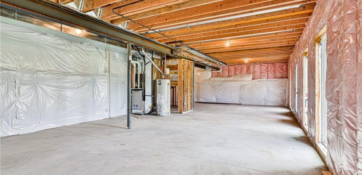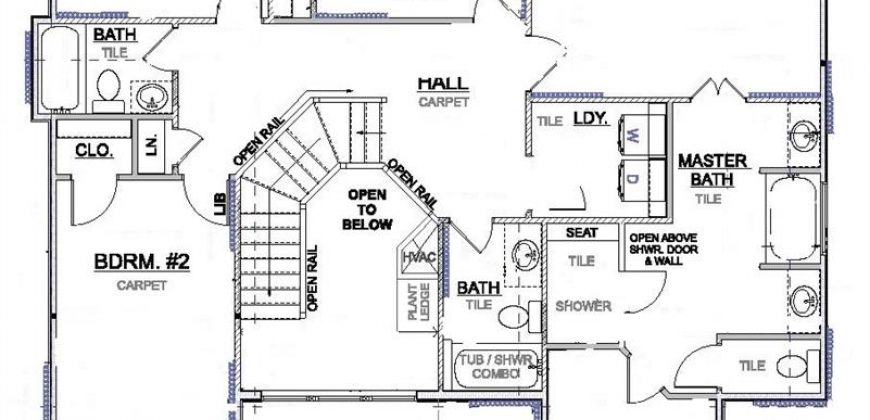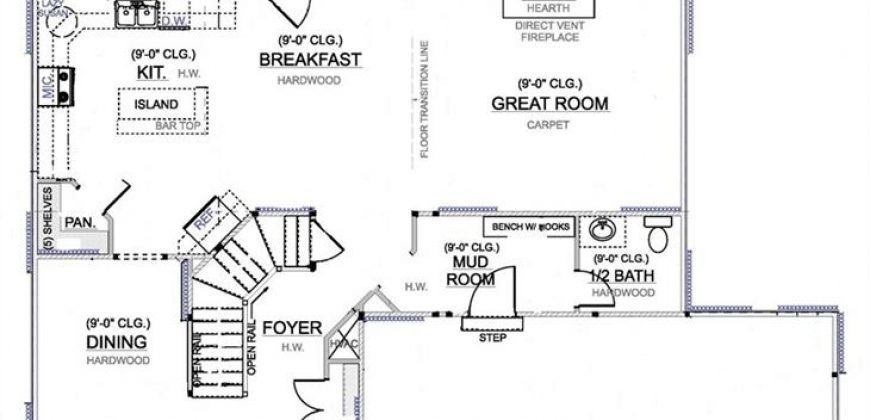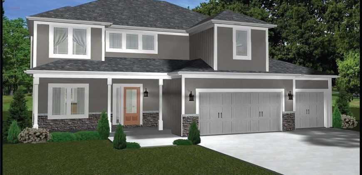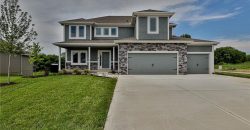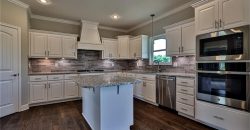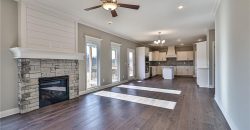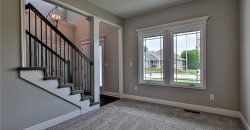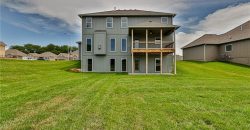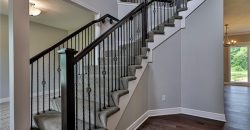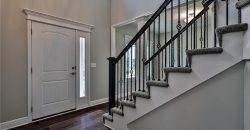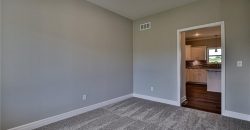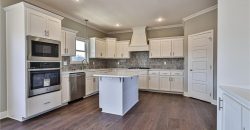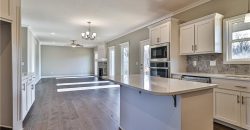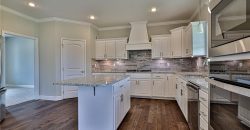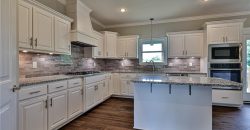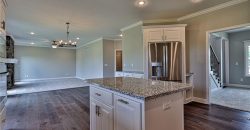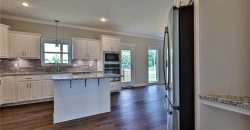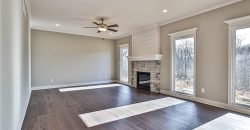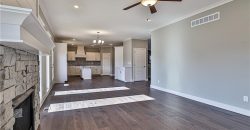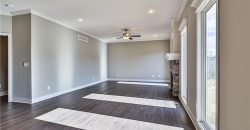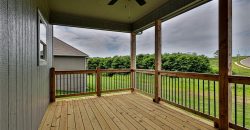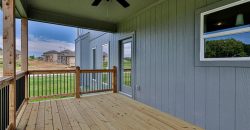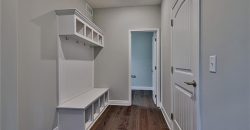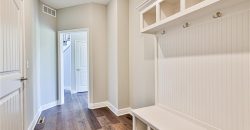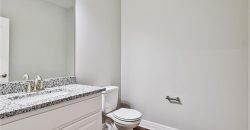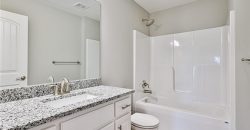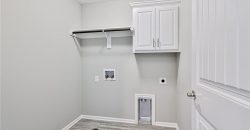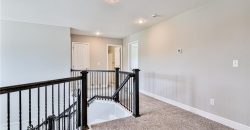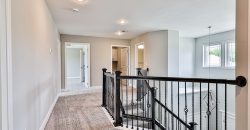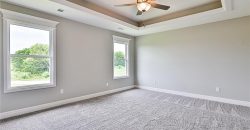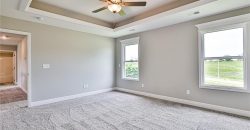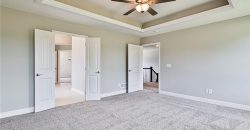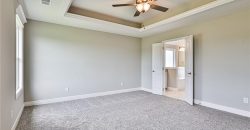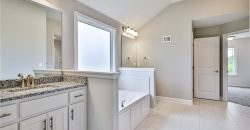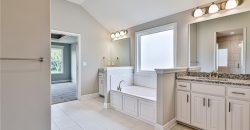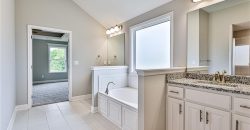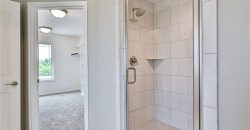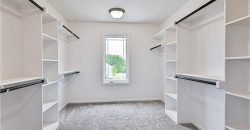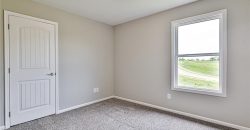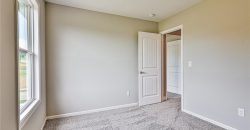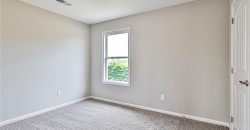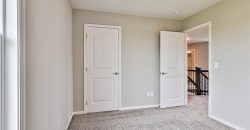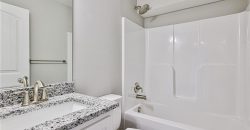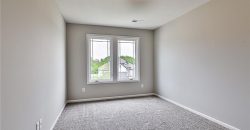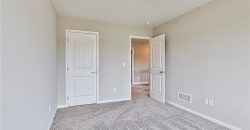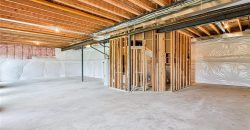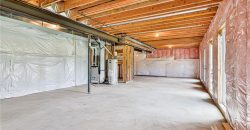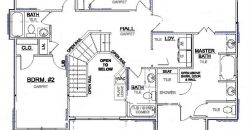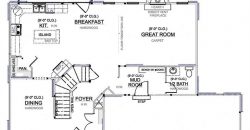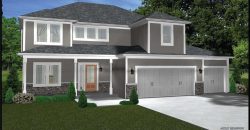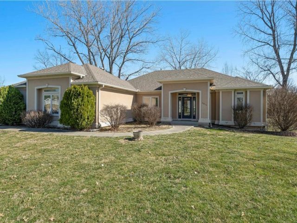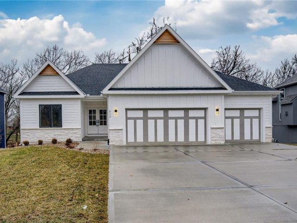10315 N Winchester Avenue, Kansas City, MO 64156 | MLS#2484039
2484039
Property ID
2,369 SqFt
Size
4
Bedrooms
3
Bathrooms
Description
Welcome to “The Scottsdale,” a beautiful 2-story plan by Hoffmann Custom Homes. This home is sure to impress with its elegant design and stunning features. Upon entering, you’ll notice the formal dining room, perfect for hosting dinner parties or family gatherings. The luxury kitchen package boasts lots of cabinets, a walk-in pantry, built-in oven and microwave, gas cooktop, and an island, making it a dream for any chef. A curved staircase takes you to the second floor, where you’ll find 4 bedrooms and a laundry room for added convenience. The spacious master suite features double vanities, a freestanding tub, a separate shower, and a large walk-in closet, providing a peaceful and relaxing retreat. This particular home also includes several upgrades, such as a 1/2 ship lap and 1/2 stone fireplace, under cabinet puck lights in the kitchen, whole house humidifier, oil rubbed bronze faucets and door hardware and 4 recessed lights in the great room. These thoughtful details add to the beauty and functionality of the home. Come see for yourself why “The Scottsdale” is the perfect place to call home. Schedule a showing today! Sales office open Weekdays Noon to 5 pm and Weekends Noon to 4 p.m. (Excluding holidays)
Address
- Country: United States
- Province / State: MO
- City / Town: Kansas City
- Neighborhood: Sara's Meadow
- Postal code / ZIP: 64156
- Property ID 2484039
- Price $567,000
- Property Type Single Family Residence
- Property status Active
- Bedrooms 4
- Bathrooms 3
- Year Built 2024
- Size 2369 SqFt
- Land area 0.22 SqFt
- Garages 3
- School District North Kansas City
- High School Staley High School
- Middle School New Mark
- Elementary School Rising Hill
- Acres 0.22
- Age 2 Years/Less
- Bathrooms 3 full, 1 half
- Builder Unknown
- HVAC ,
- County Clay
- Dining Kit/Dining Combo
- Fireplace 1 -
- Floor Plan 2 Stories
- Garage 3
- HOA $400 / Annually
- Floodplain No
- HMLS Number 2484039
- Open House EXPIRED
- Other Rooms Breakfast Room,Formal Living Room,Great Room
- Property Status Active
- Warranty Builder-1 yr
Get Directions
Nearby Places
Contact
Michael
Your Real Estate AgentSimilar Properties
IMPROVED PRICE! Welcome to the epitome of comfort and tranquility in Liberty Hills! This stunning single-family home is a haven for families or empty nesters seeking a peaceful retreat in a quiet neighborhood. With 5 bedrooms and 4 full baths! Inside, the house boasts generously sized rooms, creating an open and inviting atmosphere. Recent […]
NEW CONSTRUCTION, EXCEPTIONAL REV 1.5, NEAR FINISHED Private back yard backs to mature trees. These type of private lots are hard to find. 4 bedroom, 3 bath, Main level mostly hardwoods, Approx 19′ BIG COVERED DECK and patio Overlooking this premium lot. Custom Cabinets, Upscale countertops, Kitchen island, big kitchen walk in pantry, with grocery […]
If you’ve been looking for a place to get away from it all, here’s your chance own it! Enjoy your own slice of tranquility on your 3+ acres just minutes from Smithville Lake! This delightful property offers room for all your desires including a 30X50 ft shop for all those toys, an ideal retreat for […]
Welcome to the Wrigley plan by award-winning DCB Homes. This high quality & affordable new construction offers 4 bedrooms, 3 baths & a big oversized 3 car garage. Home is at finish stage ready for a quick closing **SPRING PROMOTION: Ask about the builder’s buyer bonus to cover a 1/0 interest rate buy-down** From the […]

