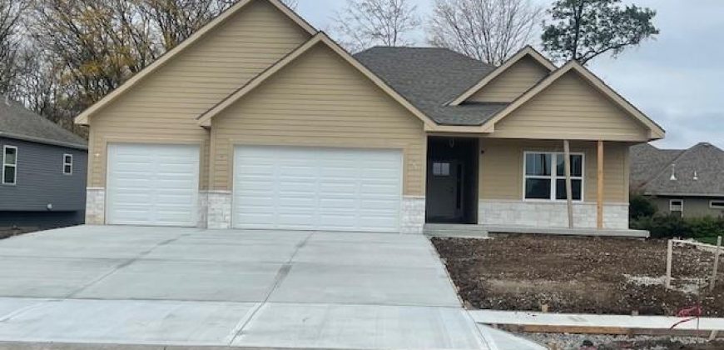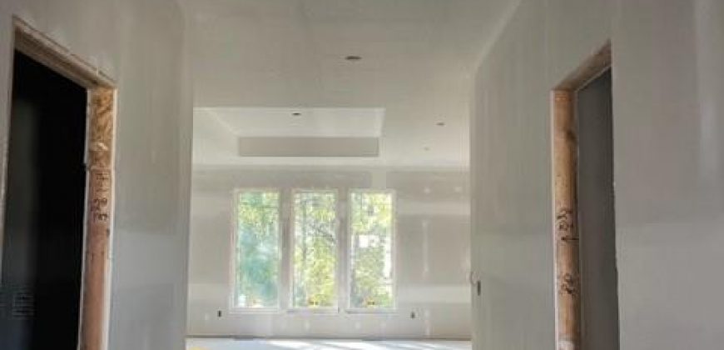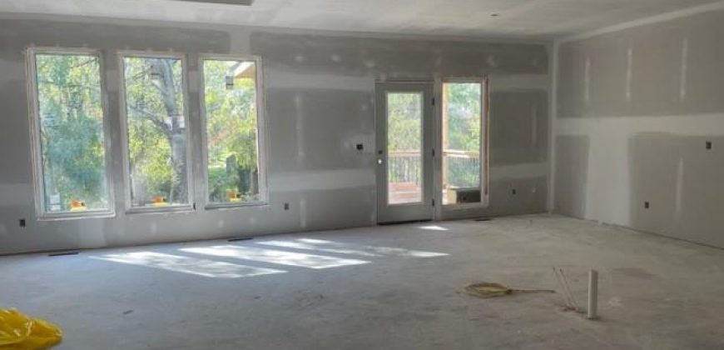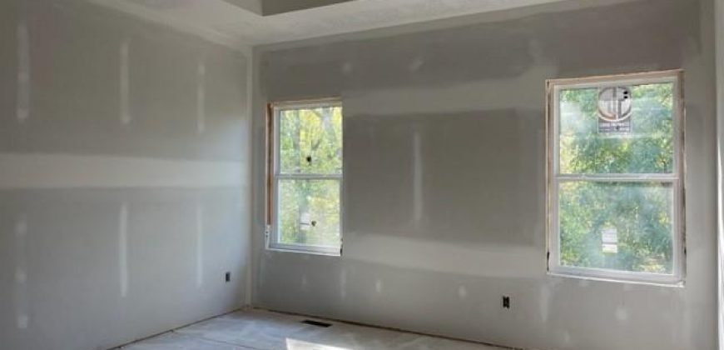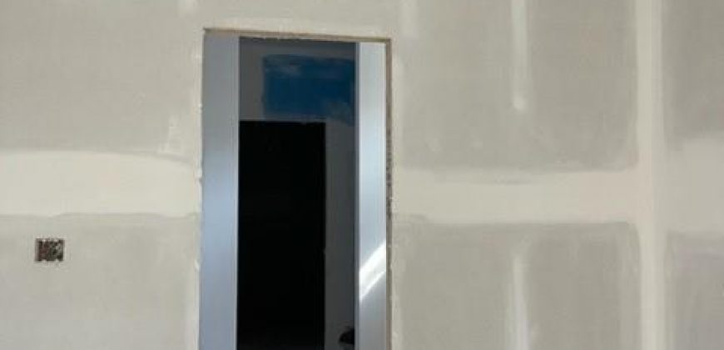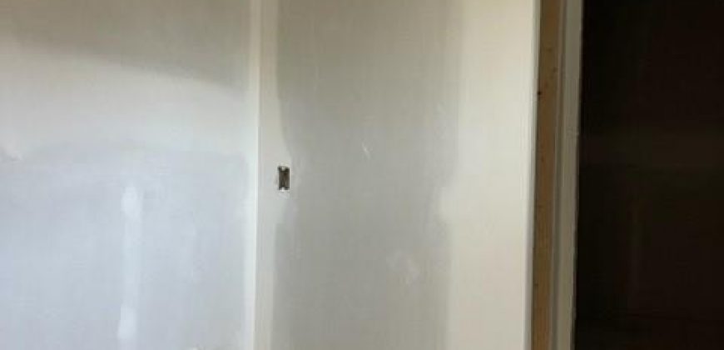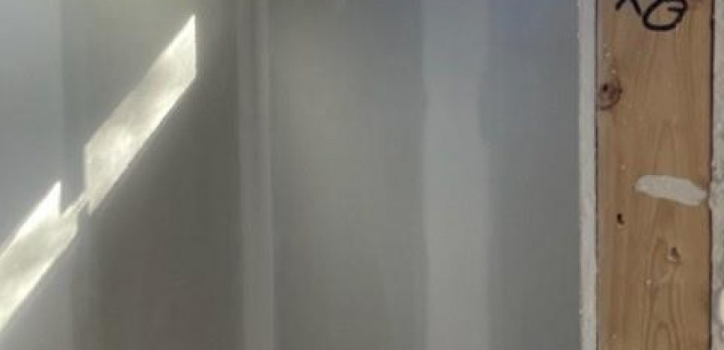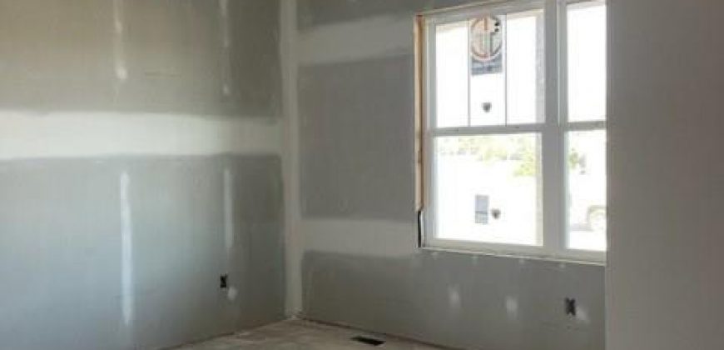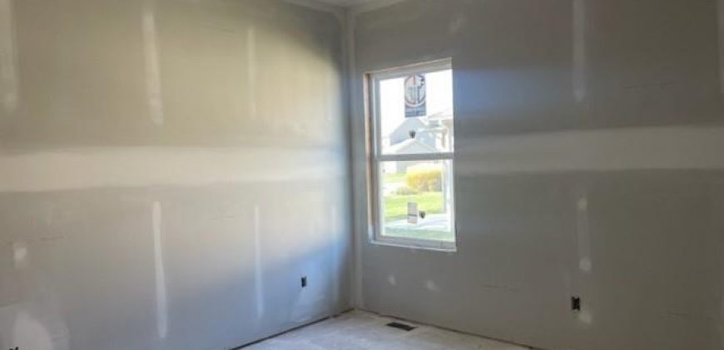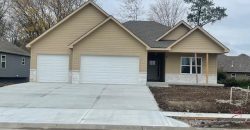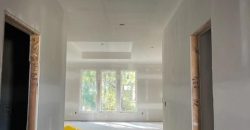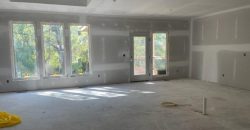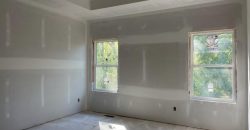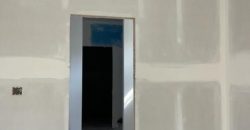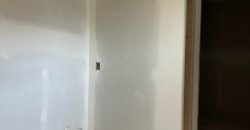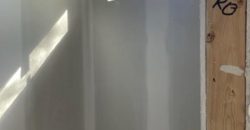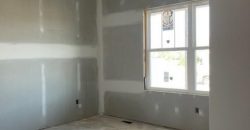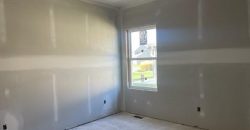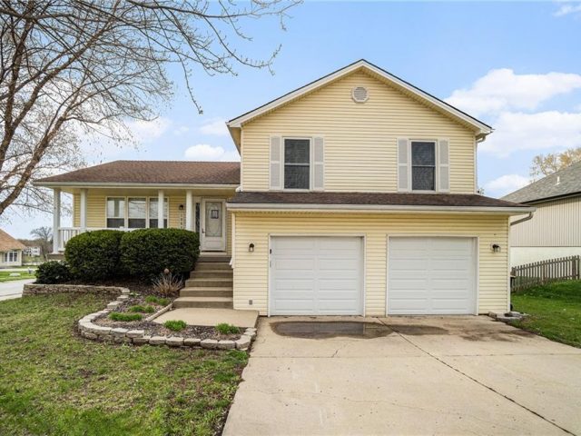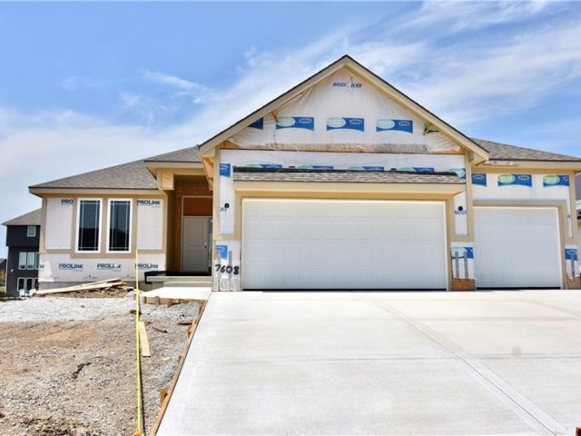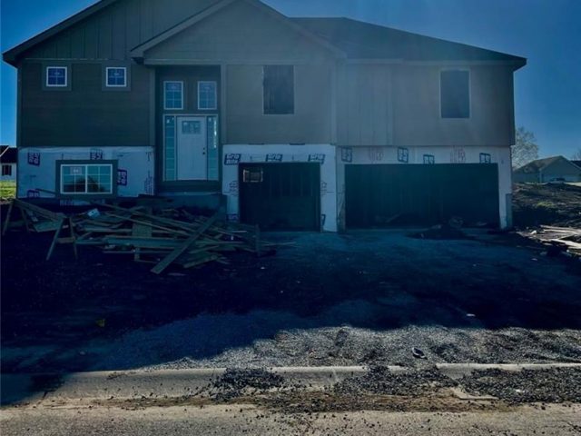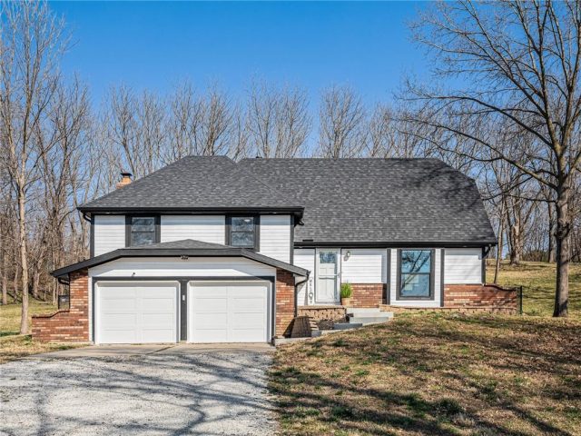17708 greyhawke Ridge, Smithville, MO 64089 | MLS#2459387
2459387
Property ID
1,725 SqFt
Size
3
Bedrooms
2
Bathrooms
Description
COME AND CHECK OUT THE NEWEST FLOOR PLAN ” The Boathouse” FROM SNJ CONTRUCTION!!! Bring the Boat! This homes features a 3 car garage with 3rd bay that boast 9ft doors and is 34 ft deep to house your garage. This 3 bedroom 2 bathroom Ranch is a must see!! Everything is on the main level!! Convenience is everything!! Large master with beautiful master bath. Large soaker tub and walk in shower. Walk in closet and so much more. Custom Cabinets, Granite and/ or quartz Island and kitchen counter tops, large walk in pantry, Covered Deck with stairs to yard. dont waste any time on this one. Its going to go fast!!
Address
- Country: United States
- Province / State: MO
- City / Town: Smithville
- Neighborhood: Greyhawke
- Postal code / ZIP: 64089
- Property ID 2459387
- Price $489,900
- Property Type Single Family Residence
- Property status Active
- Bedrooms 3
- Bathrooms 2
- Year Built 2024
- Size 1725 SqFt
- Land area 0.21 SqFt
- Garages 3
- School District Smithville
- Acres 0.21
- Age 2 Years/Less
- Bathrooms 2 full, 0 half
- Builder Unknown
- HVAC ,
- County Clay
- Dining Eat-In Kitchen,Kit/Dining Combo,Kit/Family Combo
- Fireplace 1 -
- Floor Plan Ranch
- Garage 3
- HOA $250 / Annually
- Floodplain No
- HMLS Number 2459387
- Other Rooms Fam Rm Gar Level,Fam Rm Main Level,Main Floor BR,Main Floor Master
- Property Status Active
- Warranty Private Company
Get Directions
Nearby Places
Contact
Michael
Your Real Estate AgentSimilar Properties
Welcome to this charming Atrium Split, Tri-Level home nestled in the desirable Northland area! Positioned on a corner lot, this residence offers the ideal blend of privacy and convenience, backing onto a tranquil cul-de-sac and boasting two spacious driveways for ample parking. The interior is bathed in natural light, thanks to vaulted ceilings and a […]
McFarlands “Norway I” Reverse Floor Plan! Master & Additional Bedroom on main level. Beautiful open floor plan, kitchen island, painted cabinets, hardwood floors-entry, kitchen, and breakfast room. Tiled Fireplace, master shower walls, and floor. Huge open recreation room in lower level, room for pool table, movie area, tables and wet bar! 2 bedrooms in […]
Brand new, four bed/three bath split entry home ready for you to call home September 2024.
VERY MOTIVATED SELLER! Welcome to this beautiful and meticulously maintained 4-bedroom, 2.5-bathroom home nestled on 3 acres. Boasting a spacious and open floor plan, the home features an abundance of natural light and modern finishes throughout. The updated kitchen showcases granite countertops, stainless steel appliances, and ample storage space, making it the perfect […]

