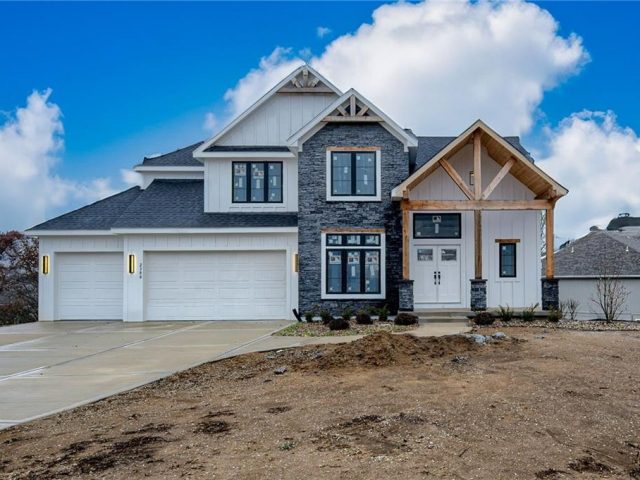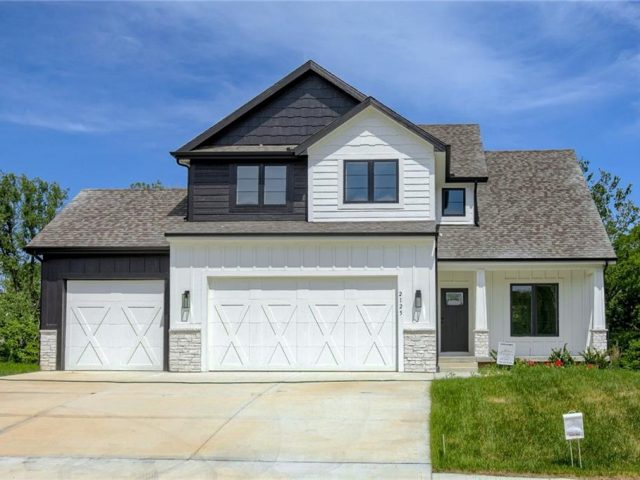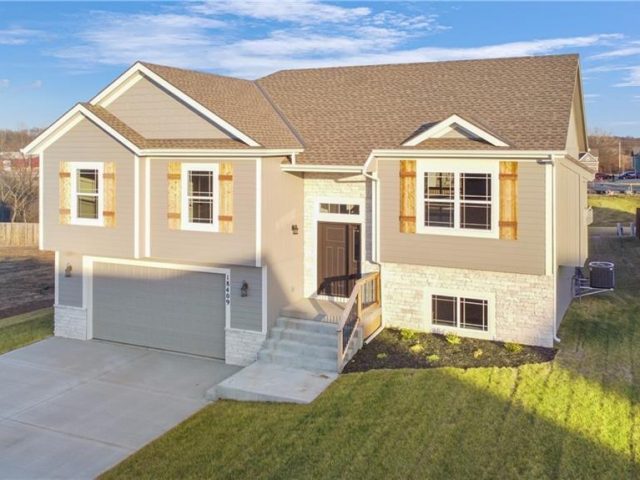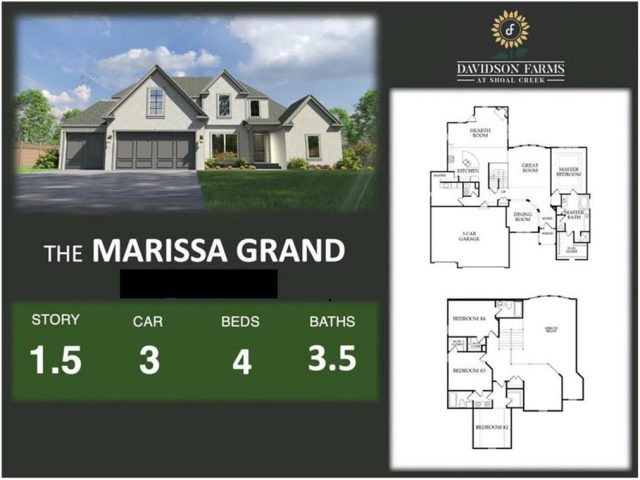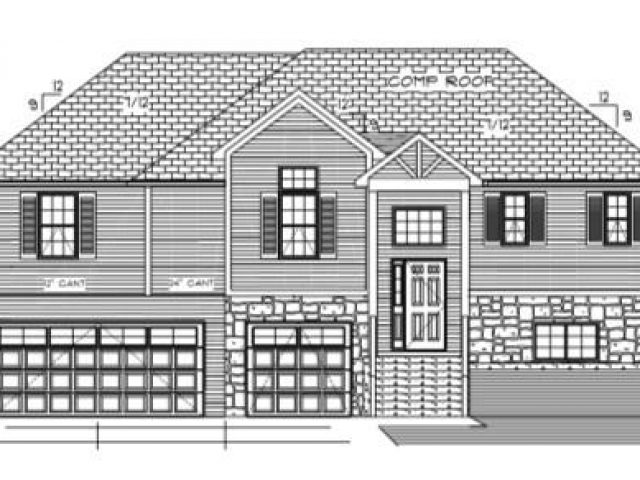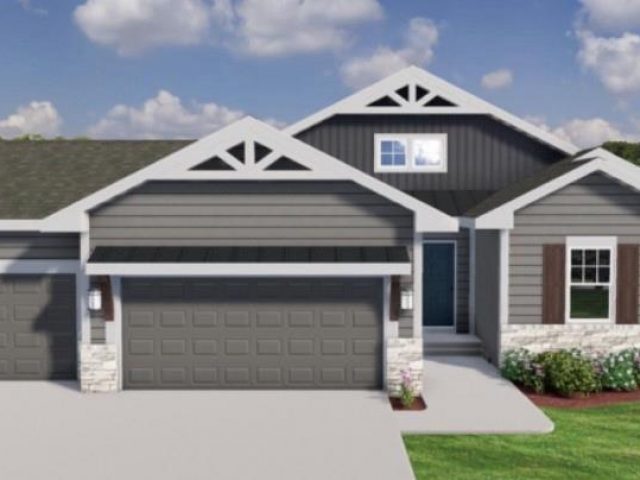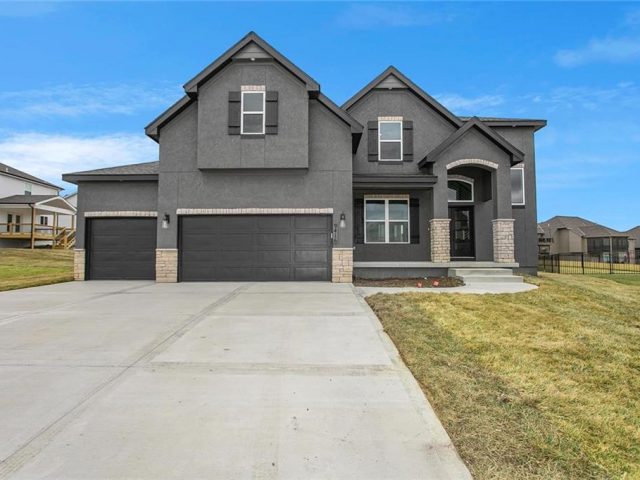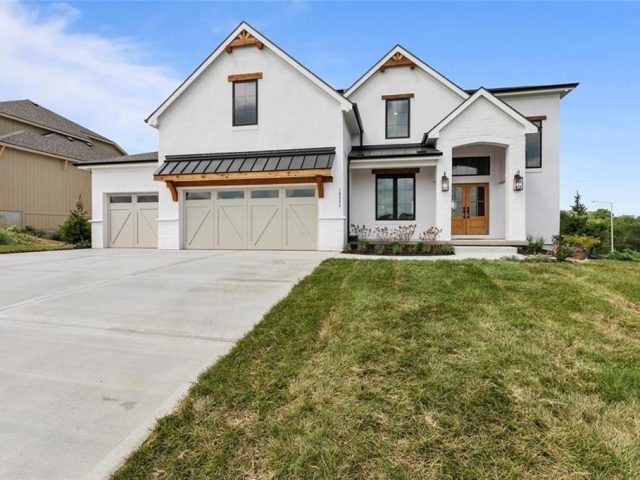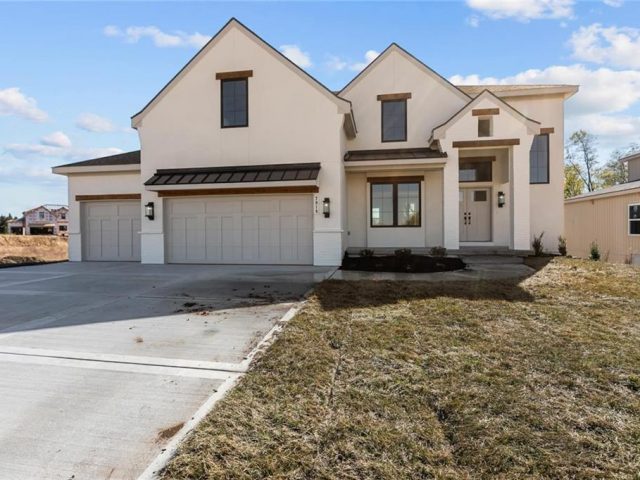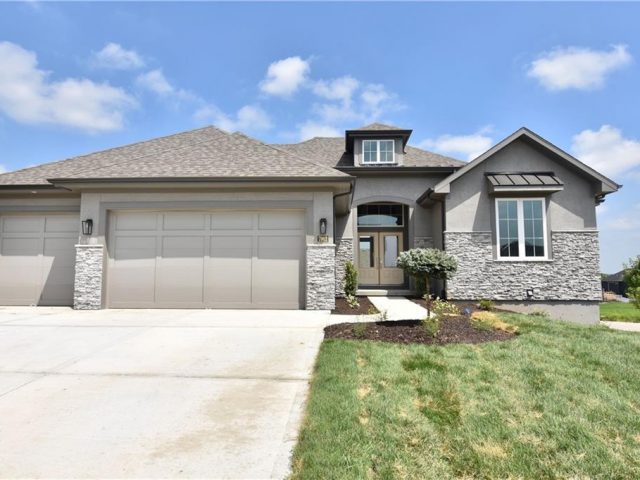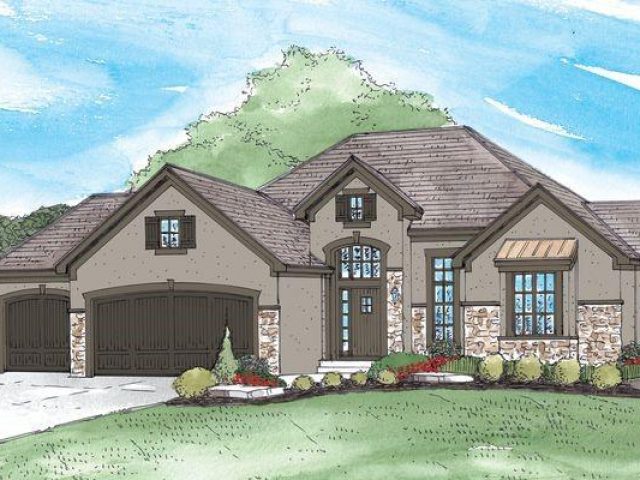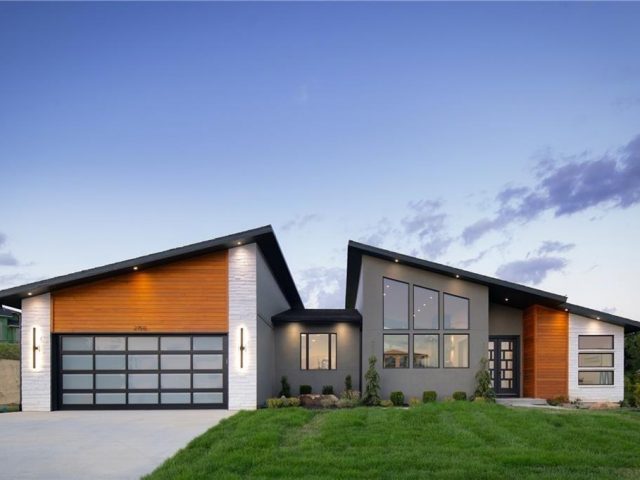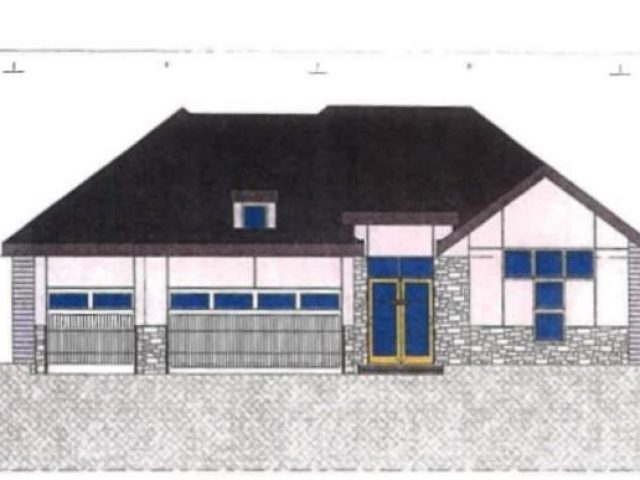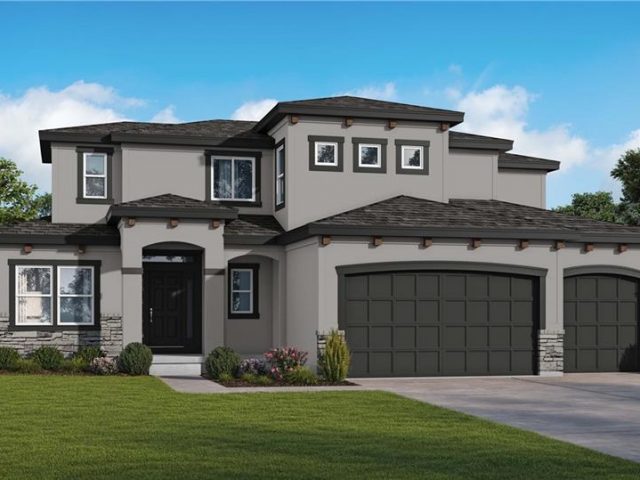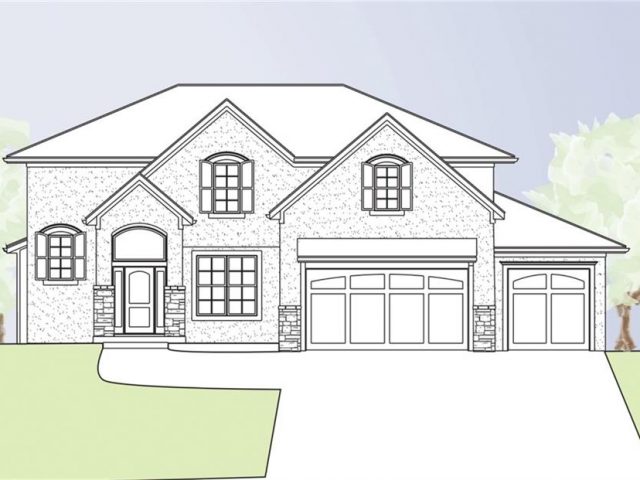Min Bedrooms
1
2
3
4
5
6
7
8
9
10
Min Bathrooms
1
2
3
4
5
6
7
8
9
10
Min Price
0
$50 thousand
$100 thousand
$150 thousand
$200 thousand
$250 thousand
$300 thousand
$350 thousand
$400 thousand
$450 thousand
$500 thousand
$750 thousand
$1 million
$2.5 million
$5 million
Max Price
$50 thousand
$100 thousand
$150 thousand
$200 thousand
$250 thousand
$300 thousand
$350 thousand
$400 thousand
$450 thousand
$500 thousand
$750 thousand
$1 million
$2.5 million
$5 million
$10 million
All Ages
101 Years/More 11-15 Years 16-20 Years 2 Years/Less 21-30 Years 3-5 Years 31-40 Years 41-50 Years 51-75 Years 6-10 Years 76-100 Years
All Basements
All Builders
Robertson Construction Unknown
All Cities
Avondale Birmingham Claycomo County/Other De Kalb Dearborn Edgerton Excelsior Springs Ferrelview Garden City Gladstone Holt Houston Lake Kansas City Kearney Lake Waukomis Lawson Liberty Mosby North Kansas City Northmoor Parkville Platte City Platte Woods Pleasant Valley Riverside Rushville Smithville Spring Hill Trimble Weatherby Lake Weston
All Counties
Clay Platte
All Floor Plans
1.5 Stories 2 Stories 3 Stories Atrium Split Bungalow California Split Earth Contact Front/Back Split Other Raised 1.5 Story Raised Ranch Ranch Reverse 1.5 Story Side/Side Split Split Entry Tri Level
Any Garages
1
2
3
4
5
6
7
8
9
10
All Locations
64024 - Excelsior Springs 64024 - Mosby 64040 - Kearney 64048 - Holt 64060 - Kearney 64062 - Lawson 64068 - Liberty 64068 - Pleasant Valley 64079 - Platte City 64079 - Riverside 64089 - Smithville 64098 - Weston 64111 - Kansas City 64116 - Gladstone 64116 - Kansas City 64116 - North Kansas City 64117 - Avondale 64117 - Kansas City 64118 - Gladstone 64118 - Kansas City 64118 - North Kansas City 64119 - Claycomo 64119 - Gladstone 64119 - Kansas City 64150 - Riverside 64151 - Houston Lake 64151 - Kansas City 64151 - Lake Waukomis 64151 - Northmoor 64151 - Parkville 64151 - Platte Woods 64151 - Riverside 64152 - Kansas City 64152 - Parkville 64152 - Weatherby Lake 64153 - Kansas City 64154 - Kansas City 64155 - County/Other 64155 - Kansas City 64156 - Kansas City 64157 - Kansas City 64158 - Kansas City 64161 - Birmingham 64163 - Ferrelview 64163 - Kansas City 64164 - Kansas City 64165 - Kansas City 64166 - Kansas City 64167 - Kansas City 64439 - Dearborn 64440 - De Kalb 64444 - Edgerton 64484 - Rushville 64492 - Trimble 64747 - Garden City 66083 - Spring Hill
All Neighborhoods
Alan Acres Alandale Albright Estates Amber Lakes Amber Meadows Amherst Antioch Hills Armour Place Ashford Manor Auburn Hills Auburndale Estates Auburndale Manor Autumn Ridge Baker Heights Baldwin Place Ballybrook Acres Ballybrook Estates Bar B Acres Barnes Addition Barrington Woods- The Village Barry Brooke Barry Harbor Barry Heights Barry Park at Coves North Barry Ridge Barry Woods Barrybrooke Barrybrooke On The Lake Basswood Hills East Bates Resurvey Beacon Hill Bel Rey Add BELLA RIDGE Bellew Addition Bennett Addition Bennington Place Benson Place Benson Place Brookview Benson Place Fieldstone Benson Place Lakeview Benson Place Landing Benson Place Parkfield Benson Place Village Benson Place Woodchase Beverly Manor Birmingham Blair Heights Blue Jacket Blueberry Hills Blueberry Hills East Bogarts Addition Bolling Heights Boyer Hussey Bradford Place Brasfield Addition Breen Hills Brentwood Crossing Brentwood Hills Brentwood Place Brian's Ridge Briarcliff Estates Briarcliff Hills Briarcliff West Briarwood West Bridgepointe Brighton Crossings Commons Brighton Crossings- The Reserv BRIGHTON WOODS Brighton Woods North Bristol Highlands Bristol Park North Bristol Patio Homes Brittany Oaks Brittany Woodscastle Brooke Haven Brooke Hills Brooke Ridge Brookeshire Brookfield Brookhaven Brookhill Brooklyn Highlands Brooks Landing Brooktree Brookwood Brookwood Heights Buena Vista Burgess 2nd Cadence Cadence Villas Camelot Canterbury Cardinal Heights Carriage Crossing Carriage Hill Carriage Hill Estates Carriage Hills North Cedar Glen Cedar Lake Estates Cedar Wood Central Park Addition Chapel Ridge Chapel Ridge Villas Chapel Woods Charleston Harbor Cherokee Heights Cherry Hills Cherry Hills Cottages Chouteau Estates Christopher Gardens Christopher Heights Cider Mill Ridge Cimarron Estates Citadel City Blocks Clay Brooke Clay Meadows Clay Ridge Claycomo Claycomo Acres Claymont Claymont Estates Claymont North Claymont Pointe Claymount Gardens Clayton Clayton Meadows Clayton Meadows West Claytona Clayview Claywoods Claywoods Villas Clear Creek Ridge Clemstone Cliff Drive View Coates Country Estate College Heights College Park Colley & Reust Addition Cooley Highlands Copper Creek Copperleaf Cottonwood Creek Country Club Country Club Annex Country Gardens Countryside Countrywood County Fair Coventry Crawfords Addition Creekside Creekside Village Creekwood Creekwood of Liberty Crestview Davidson Farms Dayton Creek Deerfield Denise Estates Diamond Creek Diamond Crest Dolce Estates Dovecott Dundee Hills Eagle Ridge East Oakwood East Winwood Eastwood Hills Edgewood Acres Elam Acres Ella's Crossing Elmwood Addition Elmwoods Embassy Park Emerald Hills Enclave @ Brentwood Manor Englewood Englewood North Erika's Place Esquire Estates Essex Place Estates Of Bristol Park Estates Of Lakes At Oakmont Estates of Marimack Estates of North Brook Estates Of Platte Valley Estates of Willow Brooke Evans Hills Evanston Place Excelsior Springs City Blocks Fairfield Fairfield Gardens Fairways Fiddler's Ridge Forest Oaks Forest Park Forest Ridge Estates Fountain Hills Fox Creek Villas Fox Hill Fox Run Foxwoods Garden City Gate Woods Genesis Place at Green Hills Glen Haven Glendale Heights Golden Oaks Gracemor Gragg Acres Granada Oaks Green Glades at the Masters Green Haven Greene Hills Greenfield Greenhaven West Greenwood Greyhawke Groom's Addition Hamilton Heights Hampton Meadow Hampton Woods North Harbor Lake Harborview Hawksbury Hawthorne Place Heatherton Place Heiden Estates Hidden Lakes Hidden Valley Highland Acres Highland Meadows Highland Oaks Highland Park Highland Ridge Highland View Highland View-Park Highlands of Northview Highridge Manor Hills of Montclair Hills of Monticello Hills of Oakmont Hills Of Rock Creek Hills Of Shannon Hills Of Walden Hills of Westwood Hillside Plaza Holiday Hills Holly Farms Holmes Creek Hills North Holt Estates Homestead Homestead Hills Hornecker Hufford Addition Hunters Glen Hunters Glen North Huonker Hills Indian Hills Indianola Isley Addition James Place Jamespointe Jamestown Jamestowne Jewell K C Suburban KC Hill KC Suburban Acreage Est KCI Farms Kearney Original Town Keeney Heights Kellybrook Kerns Place Kierstead Estates Kimberly Park Kindred Heights Kings Gate Kings Heights Kings Hills Kings Suburban Estates Kingston Court Kinsley Forest Kountryridge Laba Estates Lake Forest Estates Lake Meadows Lake Waukomis Lakes at Hunters Glen Lakes At Oakmont Lakeside Lakeside Heights Lakeview Lawn Acres Leewood North Legacy Park Liberty Heights Liberty Hills Liberty Landing Estates Liberty Manor Lillian Hills Lincoln Place Linden Line Creek Meadows Little Village Logans Point Lynn Acres Mace Valley Madison Park Manderley Maple Grove Maple Park Addition Maple Park Extension Maple Park Gardens Maple Park Place Maple Ridge Marcrest Marimack Mark Iv Maugans Place McIntyre Heights Meadow at Searcy Creek Meadow Lake Estates Meadowbrook Meadowbrook Estates Meadowbrook Heights Meadowbrook Manor Meadowbrook North Meadows at Creekside Meadows of Auburndale Melrose Place Mesa Village Metro Heights Michael Arthur Midland Heights Miller Heights Milton Acres Misty Woods Mixon Hills Montclair Montebella Morse Addition Mosby Nall Nashua Estates Neal Nebo Hills Estates New Bedford Falls New Mark New Mark Brooking Newton Ridge NKC 1st Addition NKC Development NKC Development 1st Platt Noah's Landing None Normandy Court North Brook North Creek Village North Hampton North Lake Meadows North Lakes North Oaks North Park Gardens North Ridge North Shore North Smithville North Star At Auburndale Northaven Northaven East Northaven Gardens Northcrest Northfield Village Northgate Village Northmoor Northpoint Northridge Northview Court Northview Meadows Northview Place Northview Valley Northwood Acres Northwyck Park Oak Creek Oak Hill Estates Oak Lawn Oak Park Oak Park Manor Oak Tree Oak Valley Oakbrook Oakridge Oaks Of North Brook Oakview Oakwood Oakwood Estates Of Kearney Oakwood Forest Oakwood Manor Orchard Hill Other Out Lots Overland Ridge Palmer's Resurvey Par 4 Park Forest Park Forest Estates Park Hills Park Plaza Park Ridge Park Tower Parkville Parkville Heights PARKWAY VILLAGE Pembrooke Estates Peters Addition Petty Addition Picture Hills Pine Grove Meadows Pine Grove Pointe Pinecrest Place Liberte Platte Brooke Platte City Platte Hills Platte Purchase Park Platte Ridge Platte Woods Pleasant Valley Pleasant Valley Estates Poplar Highlands Prairie Field Presidential Park Private Gardens Prospect Heights Providence Pointe Quail Creek Quail Ridge Quail Valley Ranch Villas at Santerra Randolph Corners Randolph Corners North Ravena Gardens Ravenwood Red Rock Acres Reedwood Regency Park Richardson Addition Ridgefield Ridgewood Estates Riss Lake Riss Valley River Bend River Hills River Meadows Riverstone Riverview Riverwood Rock Creek Rocky Point Rollins' Landing Romey Hills Rosemont Rosewood Rosewood Reserve Running Horse Russell Manor Saddlebrooke Sara's Meadow Saratoga Schell's Ravena Place Scottsdale Farms Seaport One Searcy Cove Serrano Seven Bridges Shelter Haven Sherrydale Estates Sherwood Estates Shoal Creek Valley - The Enclave Shoal Creek Valley The Village Shoal Creek Valley- Preserve Shoalbrook Silverbrooke Somerbrook South Gale South Valley Park Southbrook Southern Addition Sprinkle Heights Stagners 5th Staley Farms Staley Heights Staley Hills Staley Meadows Stone Crossing Stone Ridge Stonebridge Stonecrest Stonelake Strathbury Woods Summerset Summit Way Sunnybrook Sunnybrook West Sunpointe Village Sunset Hill Addition Sunset Hills Terrace Gardens The Bluffs The Coves The Coves North The Dalles The Meadows The Meadows At Greenfield The National The Oaks The Palisades The Pointe The Ravello THE RESERVE AT TIFFANY WOODS The Trails The Villas at Tiffany Woods The Villas of Platte Valley The Vintage The Woodlands The Woods at Creekside Thistle Hill Thornhill Thousand Oaks Tiffany Greens Tiffany Lakes Tiffany Manor Tiffany Place Tiffany Townhouse Tiffany Woods at Rose Creek Timber Creek Timber Hills Timber Park Timber Park Meadows Timber Ridge Tipton Acres Trafalgar Square Trails Trails of Brentwood Trails Of North Brook Tremont Manor Tudor Flats Tuscany Hills Twin Lakes Urban North Valley Brook Valley of Pine Grove Valley View Estates Valleybrook West Venetian Gardens Village Oaks Villas at Green Hills Villas of Montclair Walnut Creek Acres Waterford Weatherby Lake Weatherby's- RM Addition Wellington Park Wesley Court West Englewood West Platte Woods West Shore Estates at Riss Lake West Springs Westboro Westmont Weston Weston Estates Westover Commons Westwood Village White Gates White Tail Pond Whitehall Whitehall Estates Whiteridge Wil Mar Estates Wildberry Wildflower Wildwood West Williamsburg Willow Brooke Willow Creek Willow Park Willow Woods Wilshire Estates Wilson Acres Wilson Addition Wilsons Addition Windmill Creek Windtree Winnwood Beach Winnwood Gardens Withersfield Wood Hills Woodbridge Woodcastle Woodhaven Woodland Creek Woodland Heights Woodneath Farms Woodridge Woodsmoke Wynbrick Wyndham Townhomes
All Open Houses
OPEN HOUSE: 2024-05-04 (Sat) OPEN HOUSE: 2024-05-16 (Thu) OPEN HOUSE: 2024-05-17 (Fri) OPEN HOUSE: 2024-05-18 (Sat) OPEN HOUSE: 2024-05-19 (Sun) OPEN HOUSE: 2024-05-21 (Tue) OPEN HOUSE: 2024-05-25 (Sat) OPEN HOUSE: 2024-05-28 (Tue) OPEN HOUSE: EXPIRED
All Ownerships
All Sale Types
All School Districts
Excelsior Springs Kansas City Mo Kearney Lawson Liberty North Kansas City North Platte Park Hill Platte County R-III Plattsburg Sherwood Smithville Spring Hill West Platte R-II
All High Schools
Dearborn Excelsior Kearney Lawson Liberty Liberty North North Kansas City North Platte Oak Park Park Hill Park Hill South Platte City Platte County R-III Sherwood Smithville Spring Hill Staley High School Stanley West Platte Weston Winnetonka Winonka
All Middle Schools
Antioch Barry Middle Congress Discovery Eastgate Edgerton Excelsior Springs Forest Spring Heritage Kearney Lakeview Lakewood Lawson Liberty Maple Park Nallwood New Mark North Platte R-1 Northgate Platte City Platte Purchase Plaza Plaza Middle School Plaza/Congress Plaza/Lakeview Sherwood Smithville South Valley Walden Weston
All Elementary Schools
Alexander Doniphan Barry Barry Elementary Bell Prairie Briarcliff Camden Point Central Chapel Hill Chinn Chouteau Clardy Compass Cornerstone Crestview Davidson Dayton Creek Dogwood Eagle Heights English Landing Ex Springs Excelsior Fox Hill Franklin Gashland-Clardy Gracemor Graden Hawthorn Hawthorne Heritage Hopewell Horizon Kearney Kellybrook Lakewood Lawson Lewis Lewis & Clark Lewis&Clark Liberty Liberty Oaks Linden West Line Creek Manor Hill Maple Maplewood Martin Warren Meadowbrook Nashua North Platte R-1 Northview Oakwood Manor Pathfinder Platte City Intermed Platte Co/R3 Prairie Point Ravenwood Renner Ridge View Ridgeview Rising Hill Rising Star Schumacher Sherwood Shoal Creek Siegrist Smithville South East Southeast Southview Tiffany Ridge Topping Union Chapel Warren Hill Warren Hills West Englewood Weston Winnwood Winwood
All Types
Condominium Half Duplex Other Single Family Residence Townhouse Villa

