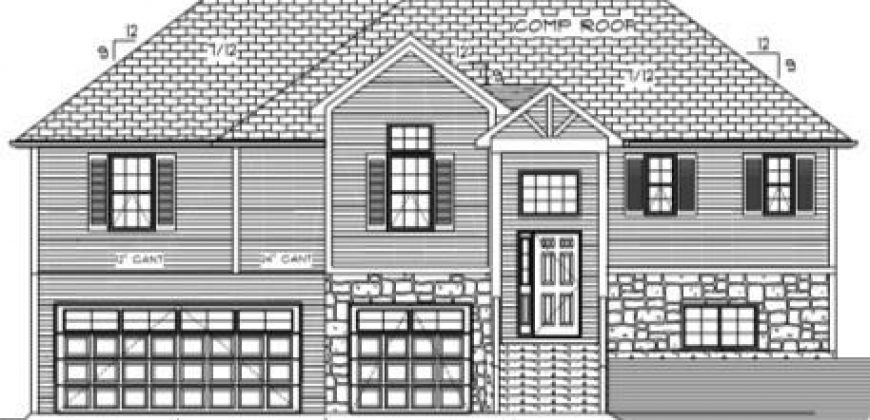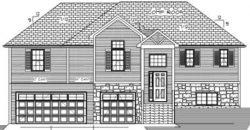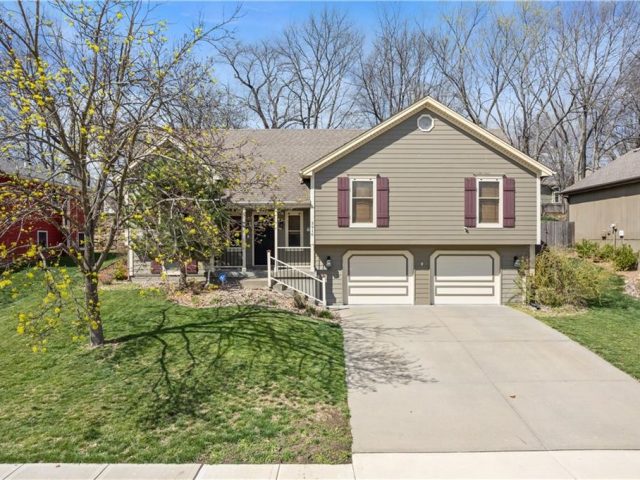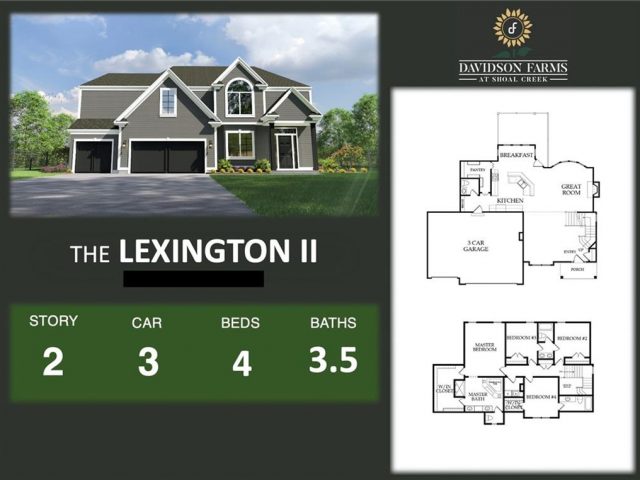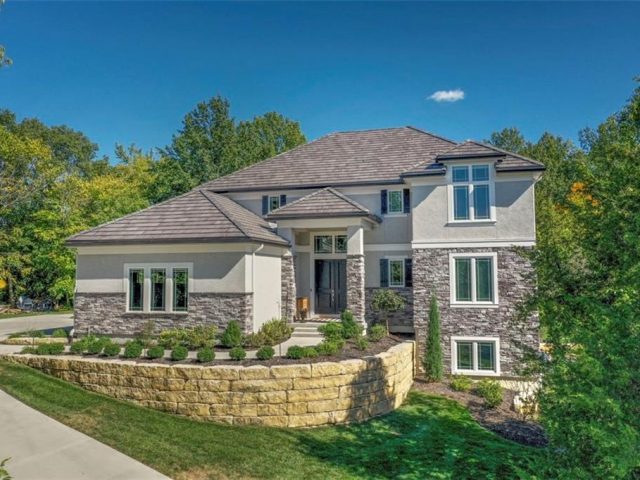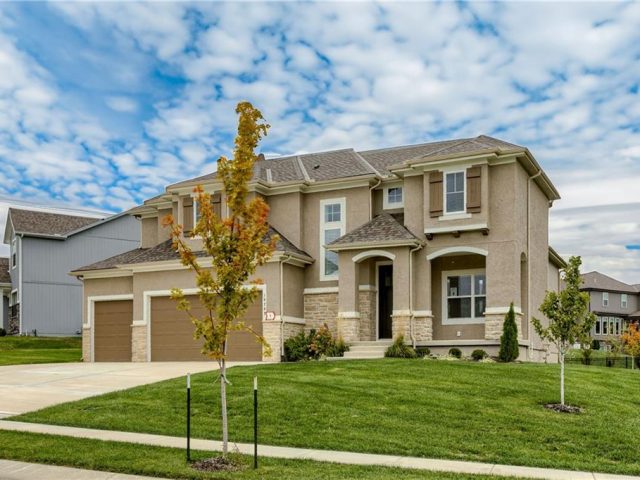20113 Cider Court, Weston, MO 64098 | MLS#2455469
2455469
Property ID
2,406 SqFt
Size
5
Bedrooms
3
Bathrooms
Description
Enjoy Weston’s newest neighborhood in this home with a fantastic floor plan that offers so much usable space! The main floor features a spacious kitchen and living area along with three beds and two baths. On the lower level you’ll find a huge family room, plus the 4th bedroom, full bath, and home office. Need storage space? The 3-car garage can handle it. All of this plus a beautiful green backyard view of the tree line. Orchard Hill includes a city park (under construction) and sidewalk access to the award-winning West Platte Schools (.5 miles) and historic downtown (1 mile) full of charming shops and restaurants. All of this only 20 minutes from KCI Airport and 30 minutes from downtown KC!
Address
- Country: United States
- Province / State: MO
- City / Town: Weston
- Neighborhood: Orchard Hill
- Postal code / ZIP: 64098
- Property ID 2455469
- Price $469,900
- Property Type Single Family Residence
- Property status Pending
- Bedrooms 5
- Bathrooms 3
- Size 2406 SqFt
- Land area 0.3 SqFt
- Garages 3
- School District West Platte R-II
- Acres 0.3
- Age 2 Years/Less
- Bathrooms 3 full, 0 half
- Builder Unknown
- HVAC ,
- County Platte
- Fireplace 1 -
- Floor Plan Split Entry
- Garage 3
- HOA $0 / None
- Floodplain No
- HMLS Number 2455469
- Property Status Pending
Get Directions
Nearby Places
Contact
Michael
Your Real Estate AgentSimilar Properties
Discover modern comfort and timeless charm in this remarkable split-entry home. Hardwood flooring throughout the main level leads to a spacious kitchen and living area, perfect for entertaining. The kitchen features all-new appliances replaced within the last two years. Fantastic neighborhood with a spacious backyard perfect for hosting events!
Customer Lexington II by McFarland Custom Builders. Home listed for comps only, sold prior to processing.
Nestled on a sprawling acre of lush trees, this stunning 1.5-story residence offers an open and inviting floor plan that seamlessly connects the spacious living area with the heart of the home – the gourmet kitchen. Designed to delight, the kitchen features a breakfast room, a state-of-the-art gas cooktop, a generous island, and a roomy […]
Welcome to the Dekar by an award-winning SAB Homes! As you step through the front door, you’re greeted by the expansive main level adorned with high ceilings, creating an open, airy atmosphere. The heart of the home lies in the large great room, featuring tall ceilings with boxed beams that add a touch of architectural […]

