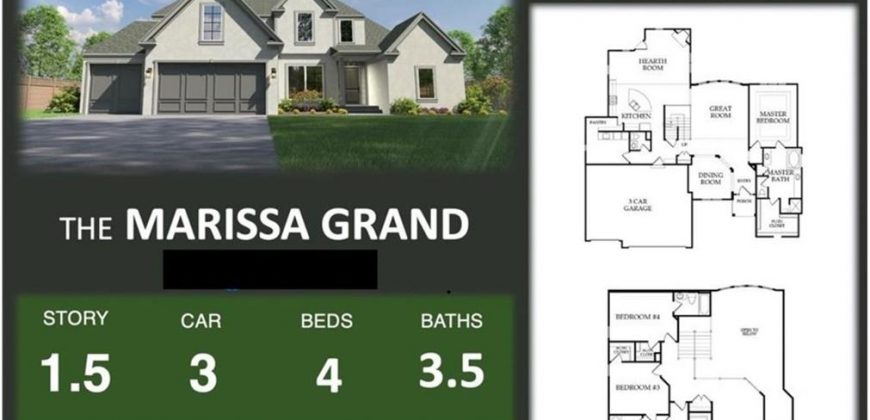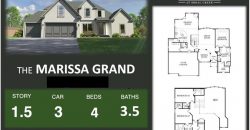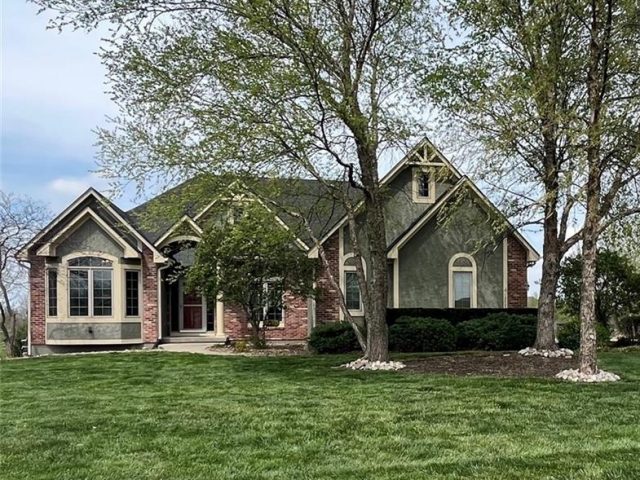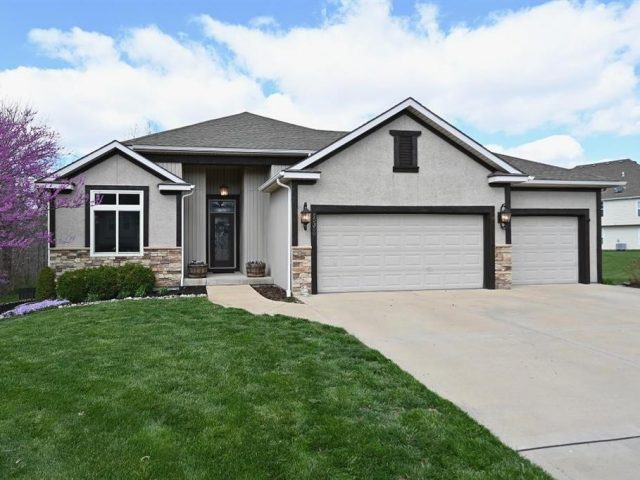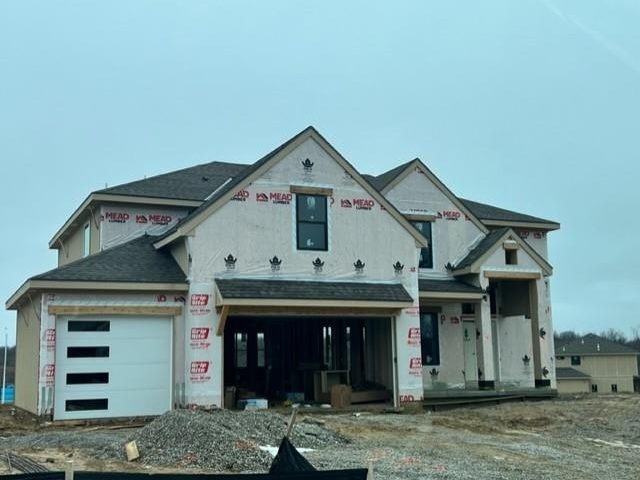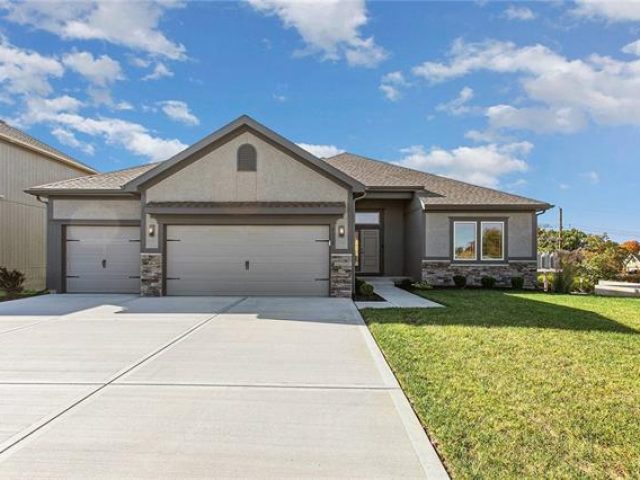7624 N Tullis Avenue, Kansas City, MO 64158 | MLS#2458585
2458585
Property ID
3,461 SqFt
Size
5
Bedrooms
4
Bathrooms
Description
Custom Marisa by McFarland Builders. Home was sold prior to processing, added sqft.
Address
- Country: United States
- Province / State: MO
- City / Town: Kansas City
- Neighborhood: Davidson Farms
- Postal code / ZIP: 64158
- Property ID 2458585
- Price $735,000
- Property Type Single Family Residence
- Property status Pending
- Bedrooms 5
- Bathrooms 4
- Year Built 2024
- Size 3461 SqFt
- Land area 0.2 SqFt
- Garages 3
- School District Liberty
- High School Liberty
- Middle School Discovery
- Elementary School Liberty Oaks
- Acres 0.2
- Age 2 Years/Less
- Bathrooms 4 full, 1 half
- Builder Unknown
- HVAC ,
- County Clay
- Dining Breakfast Area,Formal
- Fireplace 1 -
- Floor Plan 1.5 Stories
- Garage 3
- HOA $750 / Annually
- Floodplain No
- HMLS Number 2458585
- Other Rooms Great Room,Main Floor Master
- Property Status Pending
- Warranty Builder-1 yr
Get Directions
Nearby Places
Contact
Michael
Your Real Estate AgentSimilar Properties
Stunning sunset views, private neighborhood setting, and luxurious amenities, it’s hard to imagine a more idyllic place to live. The newer heated pool, secluded firepit, and sunroom with a fireplace offer year-round relaxation and enjoyment of the beautiful surroundings. Imagine watching the winter seasons first snow from that sunroom! Plus, the added bonus of ample […]
You will love this four bedroom home backs up to tree’s and very peaceful sitting on the deck or patio with firepit! Fenced in back yard, and the yard is beautiful. This reverse main level has huge walk in pantry, laundry room, kitchen has a very large island with lots of work space, custom stain […]
This is a build job – IHB Mel floorplan
“THE RICHMOND” A BRAND NEW TRUE RANCH PLAN BY HOFFMANN CUSTOM HOMES. ELEGANT ENTRY AND HIGH CEILING IN THE GREAT FROM AND A WIDE OPEN KITCHEN ARE JUST A FEW OF THE MODERN FEATURES OF THIS PLAN. THE DINING AREA WALKS OUT TO A COVERED DECK. THE LOWER LEVEL IS WALKOUT AND STUBBED FOR A […]

