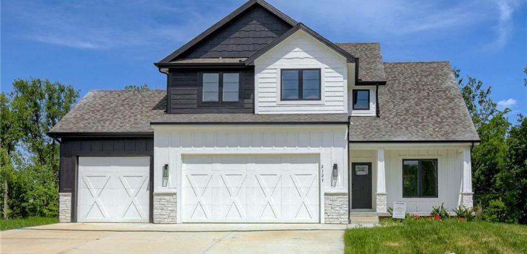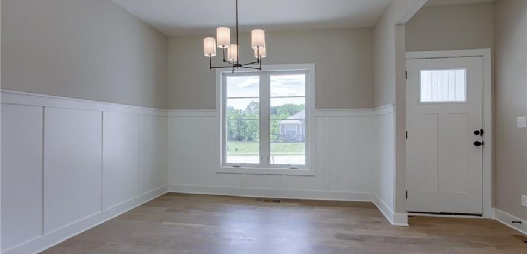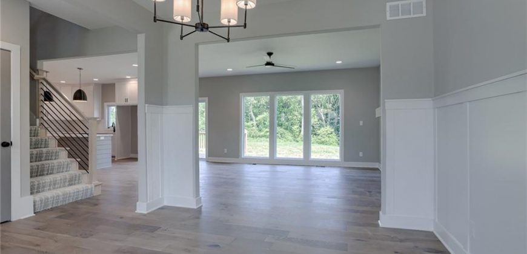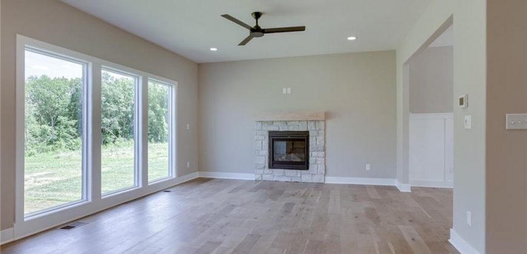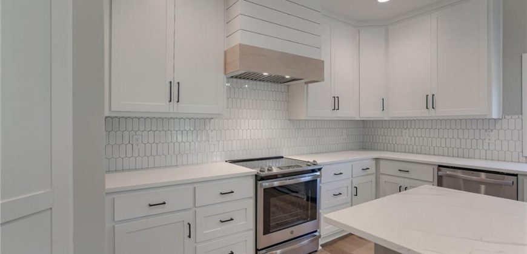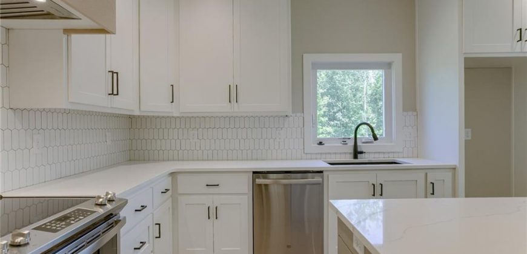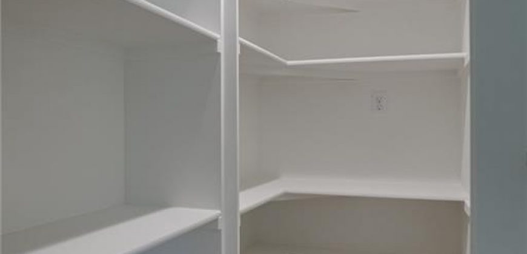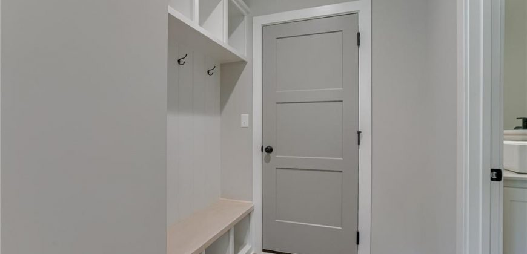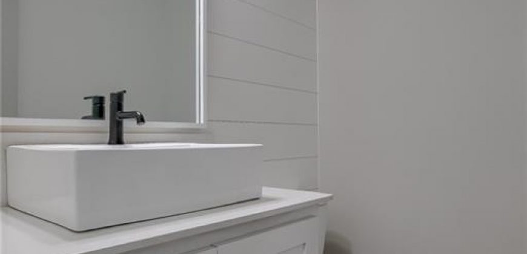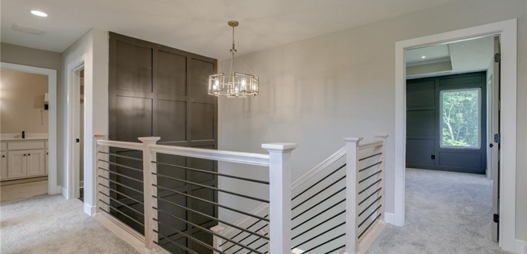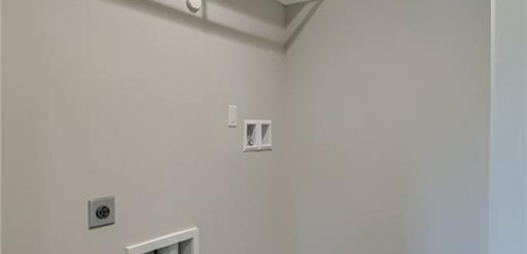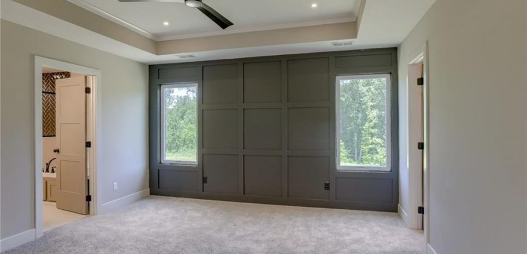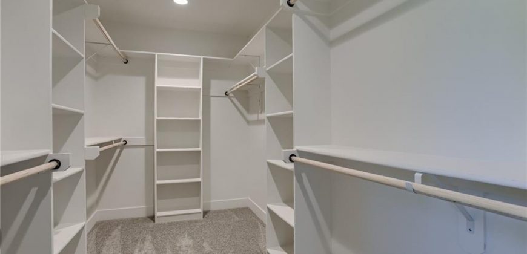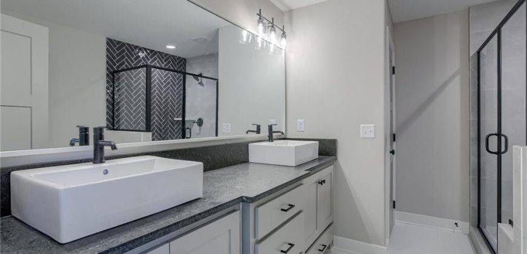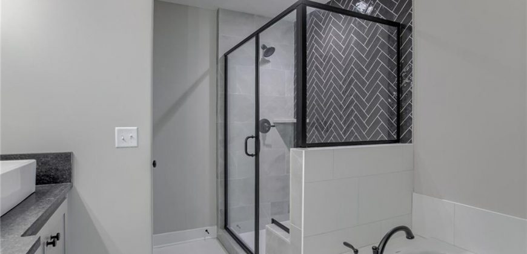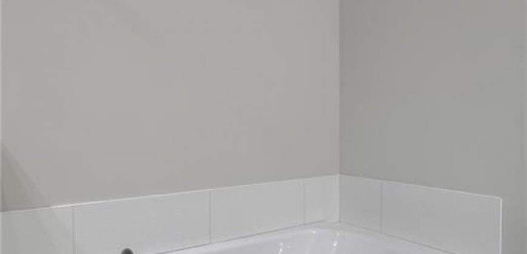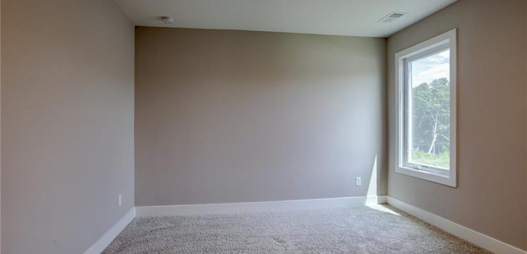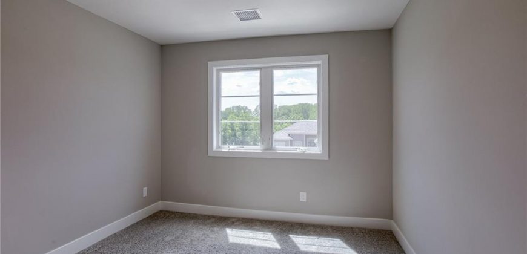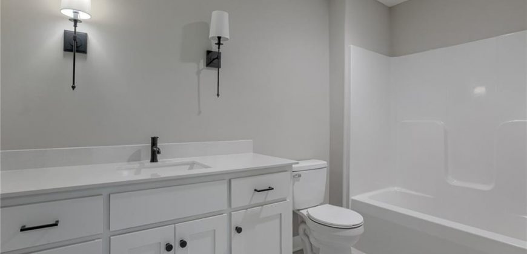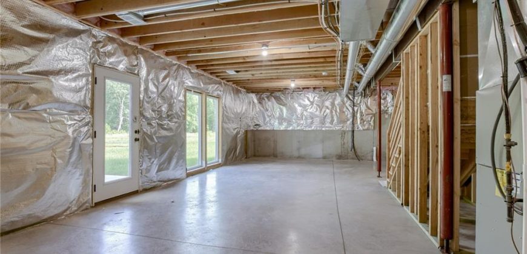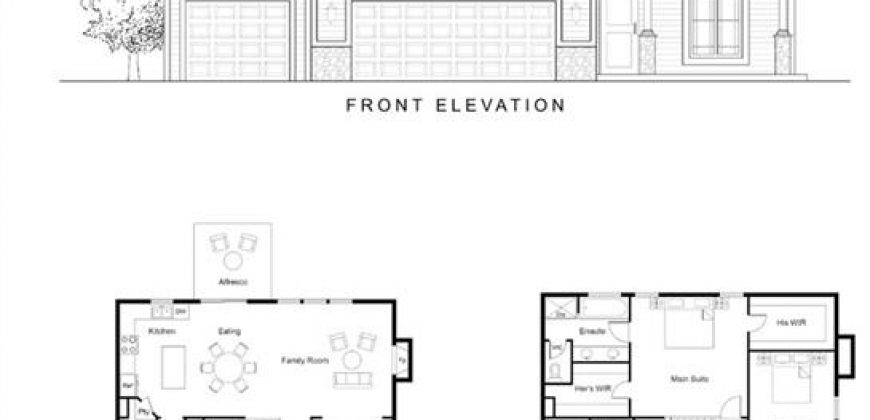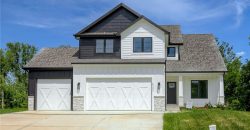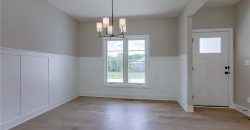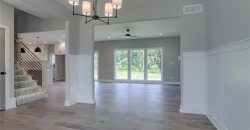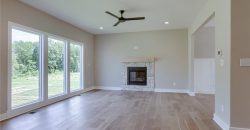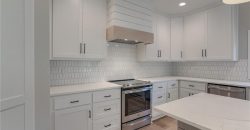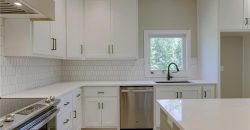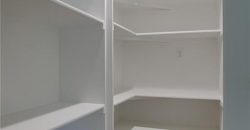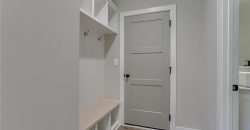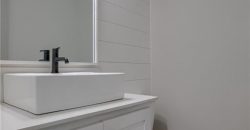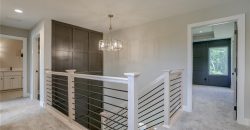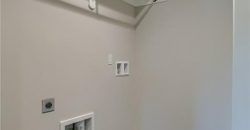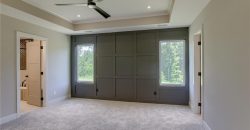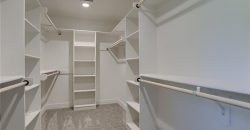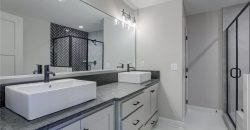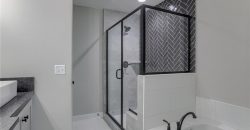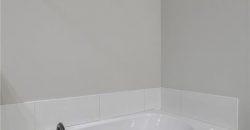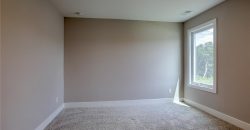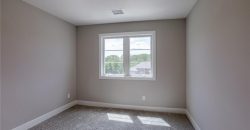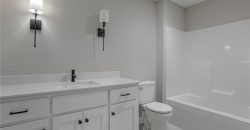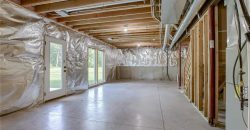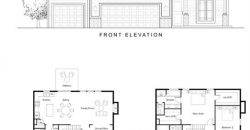907 Meadowbrook Lane, Kearney, MO 64060 | MLS#2464534
2464534
Property ID
2,200 SqFt
Size
4
Bedrooms
2
Bathrooms
Description
NEW Construction NEARLY COMPLETE 2 story Open floorplan 4 bedroom, 2.5 baths, 3 car garage, covered deck, & BIG YARD. UPSCALE features include: Hardwoods, Tile, Stone, Trim, Carpet, Countertops. Includes second level laundry, beautiful staircase, Walk in pantry, Kitchen island, Quartz kitchen tops, Custom Cabinets, Interior Trim and wall accents, Covered front porch, Giant HIS & HERS MASTER closets, Walkout basement and stubbed for future finish bath, Patio and deck and BIG back yard for sought after privacy. Great neighborhood! Photos are of similar completed model. . Lot and house sq footage and taxes estimated & could vary.
Address
- Country: United States
- Province / State: MO
- City / Town: Kearney
- Neighborhood: Dovecott
- Postal code / ZIP: 64060
- Property ID 2464534
- Price $555,500
- Property Type Single Family Residence
- Property status Active
- Bedrooms 4
- Bathrooms 2
- Size 2200 SqFt
- Land area 0.54 SqFt
- Garages 3
- School District Kearney
- High School Kearney
- Middle School Kearney
- Elementary School Kearney
- Acres 0.54
- Age 2 Years/Less
- Bathrooms 2 full, 1 half
- Builder Unknown
- HVAC ,
- County Clay
- Dining Eat-In Kitchen,Formal
- Fireplace 1 -
- Floor Plan 2 Stories
- Garage 3
- HOA $500 / Annually
- Floodplain Unknown
- HMLS Number 2464534
- Property Status Active
- Warranty Builder-1 yr
Get Directions
Nearby Places
Contact
Michael
Your Real Estate AgentSimilar Properties
Introducing a stunning three-bedroom, 2 ½ bath retreat boasting a vaulted ceiling and real oak hardwoods. Step onto the double decker deck, perfect for entertaining or enjoying the serene green space and treed views. Inside, an expansive open floor plan awaits, complemented by the Pella® sky view windows that flood the space with natural light. […]
The ASPEN by Kerns Homebuilders! Step into this spacious and modern split-level design that features four bedrooms and three bathrooms. The centerpiece of the main living area is a stunning modern fireplace that is sure to draw the eye. The custom kitchen cabinets with quartz tops and walk-in pantry provide ample storage space and a […]
Looking at a Fall Finish**** Foundation Stage as of 4/15****Looking for a home with an open concept and office space on the main level?? Then you’ll want to walk through the Lydia Plan…. a newly designed 2 story plan the with spacious kitchen and large hidden pantry with a nice covered deck off the main. […]
Beautifully restored, updated and maintained – One of Weston’s premier historic homes located on Weston’s iconic Spring Street. Lots of new: hardwood floors, tile floors, 2 new furnaces, new/newer windows, renovated kitchen (2020), renovated bathrooms, above ground pool (2021). Large corner lot. Easy access to Weston events, shops, restaurants, wineries/brewery. Award winning West Platte Schools.

