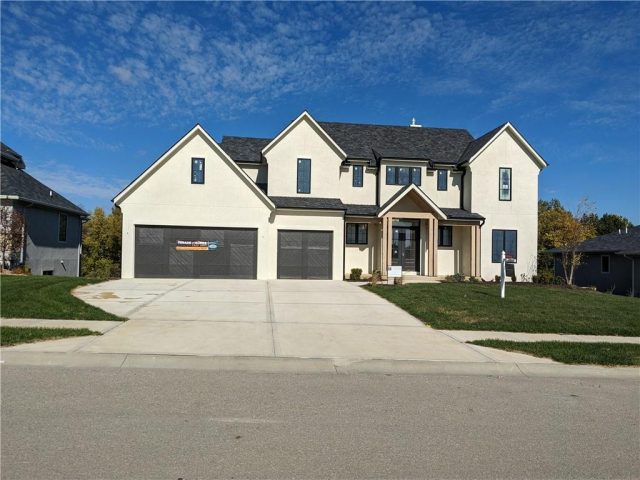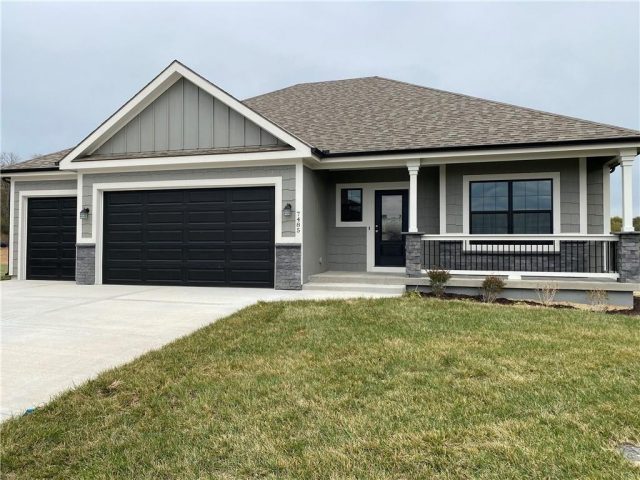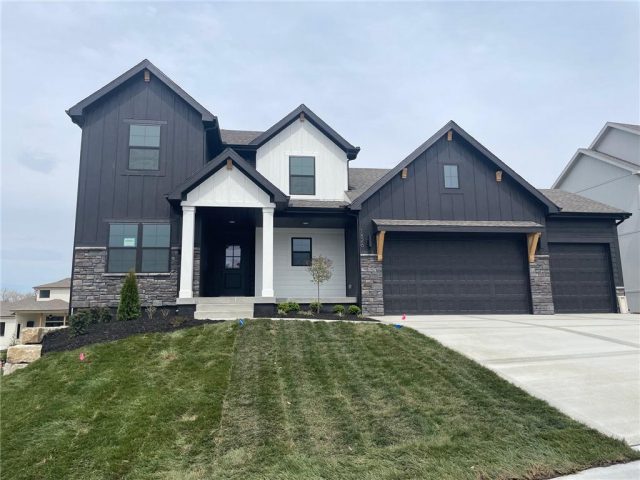8695 NW 74th Street, Kansas City, MO 64152 | MLS#2474789
2474789
Property ID
2,600 SqFt
Size
3
Bedrooms
2
Bathrooms
Description
Introducing a stunning three-bedroom, 2 ½ bath retreat boasting a vaulted ceiling and real oak hardwoods. Step onto the double decker deck, perfect for entertaining or enjoying the serene green space and treed views. Inside, an expansive open floor plan awaits, complemented by the Pella® sky view windows that flood the space with natural light. The lower level offers additional living space, complete with a drink station/wet bar, ideal for gatherings or relaxation. Welcome home to luxury living amidst nature’s beauty. This home is well insulated with R-49 in the ceilings, R-19 in the exterior walls, and R-13 in the garage. Gas heat keeps you cozy in winter and two covered back decks create a great space to enjoy spring weather.
Address
- Country: United States
- Province / State: MO
- City / Town: Kansas City
- Neighborhood: Highland Meadows
- Postal code / ZIP: 64152
- Property ID 2474789
- Price $629,950
- Property Type Single Family Residence
- Property status Active
- Bedrooms 3
- Bathrooms 2
- Year Built 2024
- Size 2600 SqFt
- Land area 0.19 SqFt
- Label OPEN HOUSE: 2024-05-05 (Sun)
- Garages 3
- School District Park Hill
- High School Park Hill
- Middle School Congress
- Elementary School Prairie Point
- Acres 0.19
- Age 2 Years/Less
- Bathrooms 2 full, 1 half
- Builder Unknown
- HVAC ,
- County Platte
- Dining Eat-In Kitchen
- Fireplace 1 -
- Floor Plan Ranch,Reverse 1.5 Story
- Garage 3
- HOA $115 / Annually
- Floodplain No
- HMLS Number 2474789
- Open House Sun May 5 (11am to 6pm)
- Other Rooms Entry,Fam Rm Main Level,Main Floor Master
- Property Status Active
- Warranty Builder Warranty
Get Directions
Nearby Places
Contact
Michael
Your Real Estate AgentSimilar Properties
Freeman Custom Homes presents their “Vail” plan. A 1.5 story home with owner’s suite on main level, soaring ceilings in great room and full views of the golf course from the office, kitchen, great room, owner’s suite and upper level rooms. Enjoy entertaining in this custom kitchen with a prep kitchen/pantry to hold all of […]
This Stately Home is privately situated on just under 2 acres in coveted Holmes Creek….. The long driveway sets you back in this cul-da-sac adding to the privacy. Backing to trees this articulately updated home boasts with elegance and abundance of windows bringing the outside in. This nicely updated 4bed 3.5 bath 2 car home […]
The Ashton II,” an exquisite reverse 1.5 story residence with an extra large granite island, corner stone fireplace, private mud room, walkthrough master closet, jacuzzi tub in master, master shower with granite seat, dual quartz vanity in main, lot close to an acres, composite covered deck, extra large concrete pad in back, walkout basement, 2 […]
The Hawthorn ll by Hearthside homes shows its affordability while also having the elegant and top designer choices you would expect form this builder. Front office or flex space makes working from home a breeze. Kitchen has incredible cabinet and countertop space for the busiest of chefs! Large walkin pantry. Mudroom and combined utility room […]



























































































