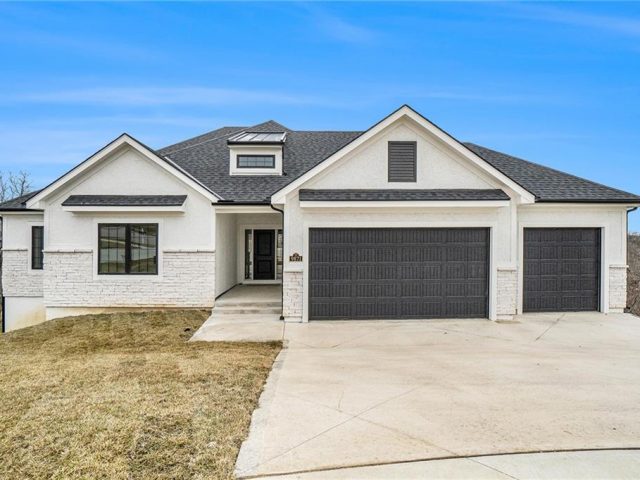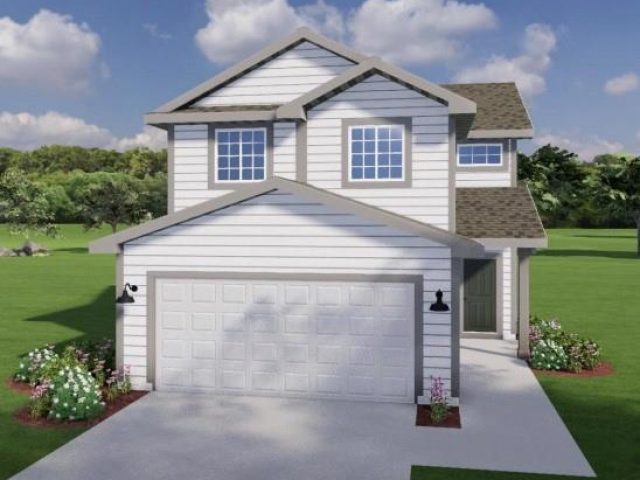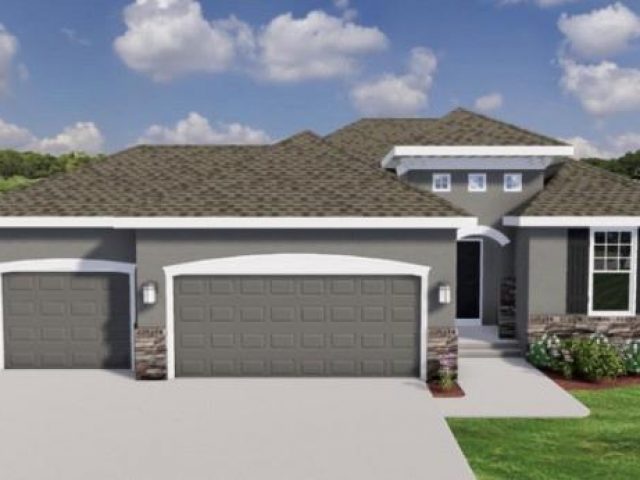1102 Spring Street, Weston, MO 64098 | MLS#2475535
2475535
Property ID
3,158 SqFt
Size
3
Bedrooms
2
Bathrooms
Description
One of Weston’s premier historic homes located on Weston’s iconic Spring Street. Beautifully updated and maintained. Historic home with lots of new: hardwood floors, tile floors, 2 new furnaces, new/newer windows, renovated kitchen (2020), above ground pool (2021). Large corner lot. Easy access to Weston events, shops, restaurants, wineries/brewery. Award winning West Platte Schools.
Address
- Country: United States
- Province / State: MO
- City / Town: Weston
- Neighborhood: Weston
- Postal code / ZIP: 64098
- Property ID 2475535
- Price $540,000
- Property Type Single Family Residence
- Property status Active
- Bedrooms 3
- Bathrooms 2
- Year Built 1847
- Size 3158 SqFt
- Land area 0.44 SqFt
- Garages 2
- School District West Platte R-II
- Acres 0.44
- Age 101 Years/More
- Bathrooms 2 full, 0 half
- Builder Unknown
- HVAC ,
- County Platte
- Dining Eat-In Kitchen,Formal
- Fireplace 1 -
- Floor Plan Other,Ranch
- Garage 2
- HOA $ /
- Floodplain No
- HMLS Number 2475535
- Other Rooms Den/Study,Entry,Fam Rm Main Level,Formal Living Room,Main Floor BR,Main Floor Master
- Property Status Active
Get Directions
Nearby Places
Contact
Michael
Your Real Estate AgentSimilar Properties
Welcome to this spacious, 5-bedroom home with large windows and hardwood floors throughout the main living area. Ideal for those seeking an open floor plan and natural light, the stone fireplace and covered back deck offer the perfect places to relax. The master suite, located on the main level, features a large walk-in closet and […]
Overlooking the 13th hole of the Deuce Golf Course at The National, this brand new home is a MUST SEE. Thoughtfully appointed finishes, including many upgrades are sure to impress. Beautiful quartz countertops throughout, composite kitchen sink, a freestanding tub in the master bathroom, sink in laundry room, professional grade appliance package with gas range, […]
Step into the Cedar, a lovely floor plan designed by Ashlar Homes, situated in the up-and- coming community of Woodhaven. This two-story will present three bedrooms, two bathrooms with a half bathroom on the main level, and a loft area on the upper level, alongside the bedrooms and laundry room. The main level offers an […]
Welcome to the gorgeous Redbud floor plan by Ashlar Homes, LLC. This 3-bedroom, 2-bathroom home, with a 3 car garage will be situated on a walkout lot. Inside, you’ll find amazing features such as, LVP flooring, granite countertops with stainless steel appliances, a bay window in the primary suite, with tile floors and shower walls […]







































