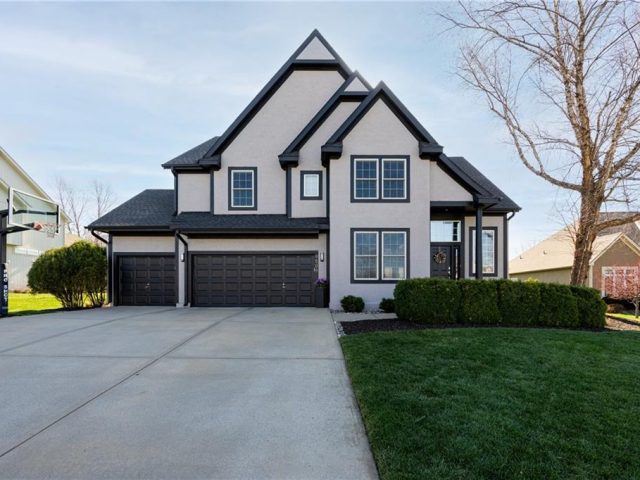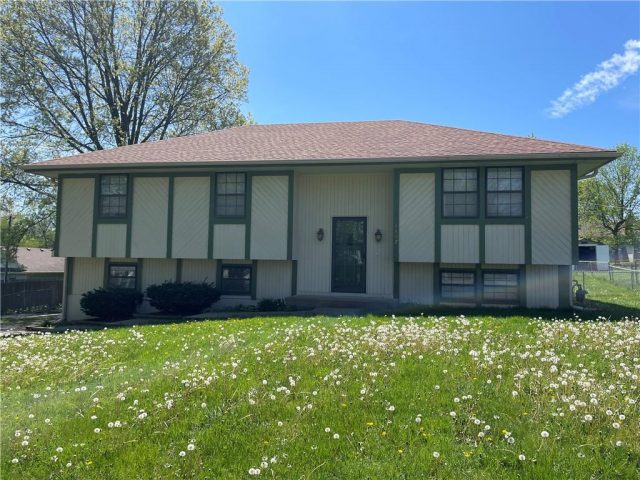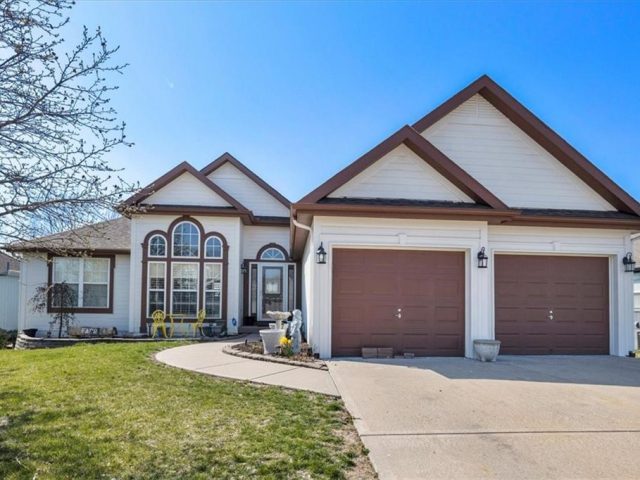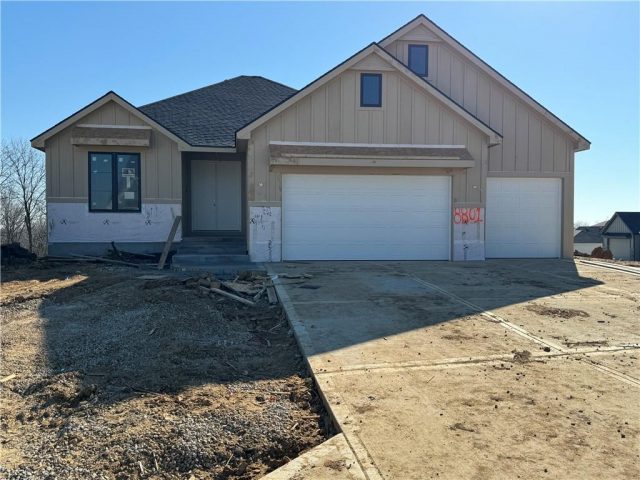1326 NE 122nd Street, Kansas City, MO 64165 | MLS#2460128
2460128
Property ID
2,051 SqFt
Size
4
Bedrooms
3
Bathrooms
Description
The ASPEN by Kerns Homebuilders! Step into this spacious newly constructed and modern split-level design that features four bedrooms and three bathrooms. The centerpiece of the main living area is a stunning modern fireplace that is sure to draw the eye. The custom kitchen cabinets with quartz tops and walk-in pantry provide ample storage space and a sleek aesthetic. The large private primary suite includes a private bath and walk-in closet, while the main level also features a convenient walk-in laundry room. The basement boasts a large rec room, perfect for entertaining or relaxation. The open design allows for plenty of natural light, highlighting the quality build and attention to detail throughout the home. This beautiful home is located in the Smithville AAA School District. Woodland Creek features some of the most beautiful lots in the Northland. Just minutes from Smithville Lake, Paradise Pointe Golf Course and KCI! This home is move-in ready!
Address
- Country: United States
- Province / State: MO
- City / Town: Kansas City
- Neighborhood: Woodland Creek
- Postal code / ZIP: 64165
- Property ID 2460128
- Price $455,900
- Property Type Single Family Residence
- Property status Pending
- Bedrooms 4
- Bathrooms 3
- Year Built 2023
- Size 2051 SqFt
- Land area 0.33 SqFt
- Garages 3
- School District Smithville
- High School Smithville
- Middle School Smithville
- Elementary School Horizon
- Acres 0.33
- Age 2 Years/Less
- Bathrooms 3 full, 0 half
- Builder Unknown
- HVAC ,
- County Clay
- Dining Breakfast Area,Kit/Dining Combo
- Fireplace 1 -
- Floor Plan Split Entry
- Garage 3
- HOA $525 / Annually
- Floodplain No
- HMLS Number 2460128
- Other Rooms Breakfast Room,Fam Rm Gar Level,Great Room
- Property Status Pending
- Warranty 10 Year Warranty,Builder Warranty
Get Directions
Nearby Places
Contact
Michael
Your Real Estate AgentSimilar Properties
Welcome to this stunning 5-bedroom, 4.5-bathroom home in the desirable Monclair subdivision. Boasting a main floor bedroom with an attached en suite, the upstairs features a beautiful master suite and three additional bedrooms, each with a walk-in closet and bathroom access. The roof is less than 5 years old, HVAC less than 3 years old, […]
Do not miss this three bedroom, two full bathroom home located in the Highland Acres neighborhood of the Northland. Located nearby highways and within the North Kansas City School District (Staley High School attendance region)! Main level features hard flooring throughout, perfect for kids or pets! Formal dining room as well as a breakfast room, […]
New, New, New. This home has been completely remodeled in the last 2 years. This 3 Bedroom 2/bath Ranch Home features hardwood floors throughout upstairs, New interior paint, Kitchen has been custom painted and has new counter tops and new backsplash! Lower Level has been remodeled with additional family room to entertain with lots of […]
EXCELLENT LOT IN A CUL DE SAC BACKING TO GREENWAY. THIS 5 BEDROOM HOME FEATURES OPEN PLAN , HARDWOODS IN KITCHEN, STONE OR TILE FIREPLACE, ALL BATHROOMS ARE TILED, KITCHEN ISLAND GRANITE OR QUARTZ…HUGE WALK-IN PANTRY, COVERED DECK. FINISHED BASEMENT WITH CUSTOM CABINETS AND BAR TO ENTERTAIN,S AND MUCH MUCH MORE FUTURE POOL & REMAINING […]















































