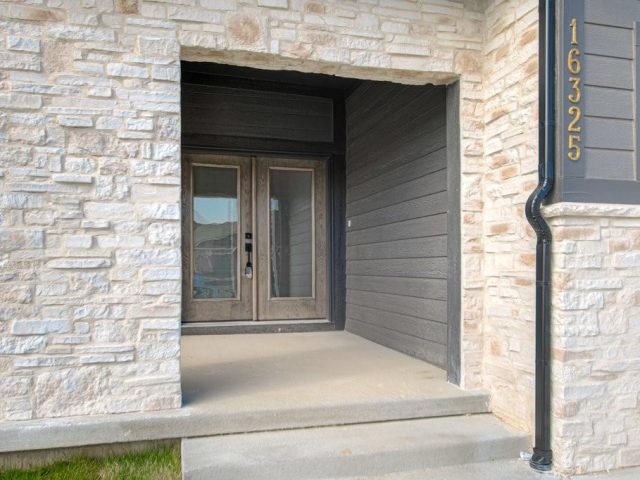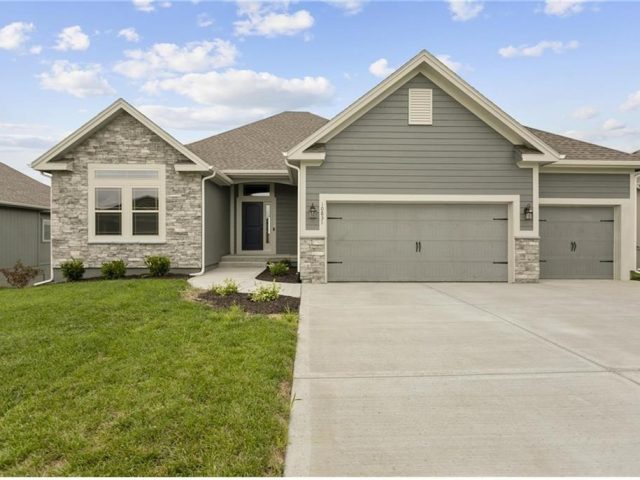802 Park Avenue, Excelsior Springs, MO 64024 | MLS#2475827
2475827
Property ID
672 SqFt
Size
1
Bedroom
1
Bathroom
Description
This adorable house has been completely remodeled and ready for it’s new Owner! From the flooring, bathroom, HVAC and more being replaced this house is move in ready! Offering an oversized lot and it’s partially fenced, you’ll have your own piece of solitude. Would make a great starter home, someone looking to downsize as everything is on the same level or for a rental. All appliances stay with the property. And you’re within walking distance to Dari-B, what could be better?! Schedule your showing today before you miss the opportunity!
Address
- Country: United States
- Province / State: MO
- City / Town: Excelsior Springs
- Neighborhood: Isley Addition
- Postal code / ZIP: 64024
- Property ID 2475827
- Price $102,000
- Property Type Single Family Residence
- Property status Active
- Bedrooms 1
- Bathrooms 1
- Year Built 1930
- Size 672 SqFt
- Land area 0.14 SqFt
- School District Excelsior Springs
- Acres 0.14
- Age 76-100 Years
- Bathrooms 1 full, 0 half
- Builder Unknown
- HVAC ,
- County Clay
- Dining Eat-In Kitchen
- Fireplace -
- Floor Plan Bungalow
- HOA $ /
- Floodplain No
- HMLS Number 2475827
- Other Rooms Enclosed Porch
- Property Status Active
Get Directions
Nearby Places
Contact
Michael
Your Real Estate AgentSimilar Properties
THE Janelle Plan By Houston Home Builders is a 2 Story plan that offers over 3200 square feet of finished living space! With The Private Master suite and Luxurious Master Bath with Tub and Shower and Generous Walk-in Closet this home has built-ins down the hall leading to the additional 3 bedrooms with a jack […]
Step into the Linden by Ashlar Homes LLC, where luxury meets comfort. This exquisite home offers a floor to ceiling stone fireplace with our luxury package; which includes LVP flooring, granite countertops, tile backsplash in the kitchen, stainless steel appliances, tile floors and shower walls in the primary bathroom, upgraded carpeting, and beyond. All bedrooms […]
CUSTOM-BUILT Showstopper w/ FULLY Decked Out Apartment/Mother-in-Law Quarters! This one has it all! 7500+ Sq Ft. 3.97 Acres. FULL Living Quarters/Mother-in-Law Suite in the Walkout Basement with 3 Beds, 2 Full Baths, a Full Kitchen, Laundry and it’s own 2 car garage! 2×6 Construction! This beauty sits back off the road with plenty of Flora […]
“The Fairway” a beautiful Reverse Ranch home by Hoffmann Custom Homes. Wide open plan with high ceilings on first floor and lots of windows. Great energy package including Gerken Windows, 95% Furnace and AC, R-49 insulation in the ceilings. This home features the following upgrades: trim pkg #3, gas line to range, under cabinet lighting […]













































