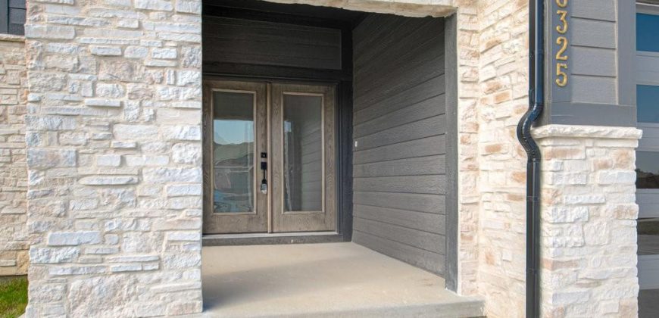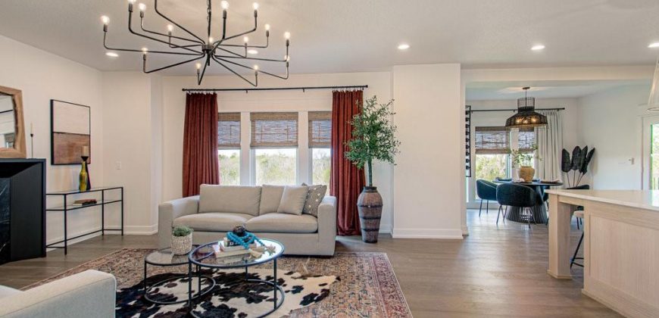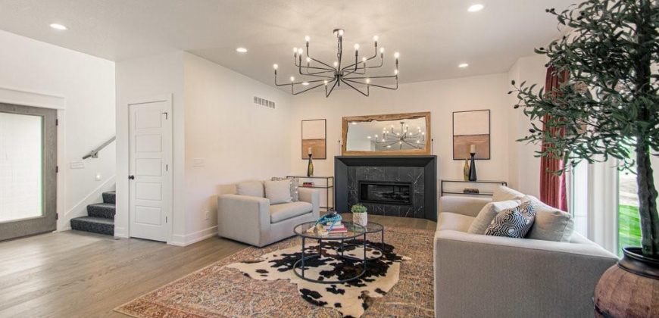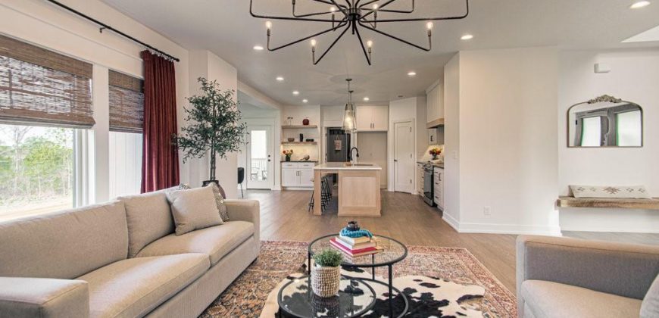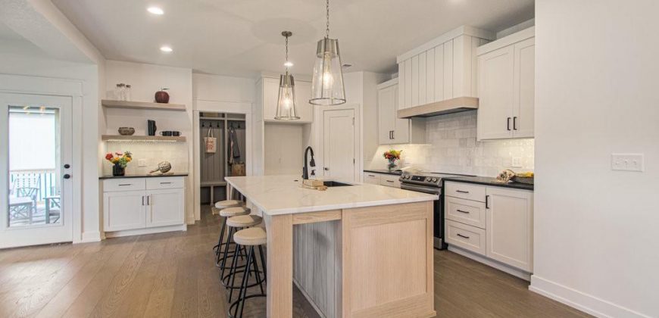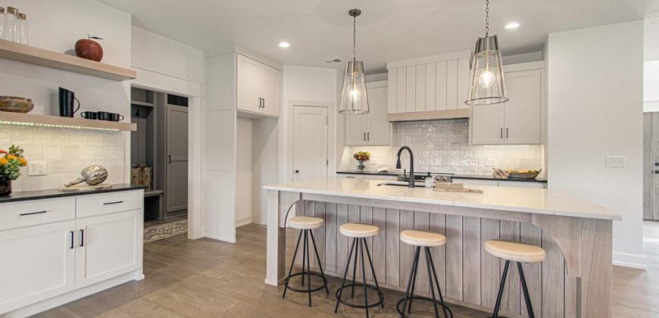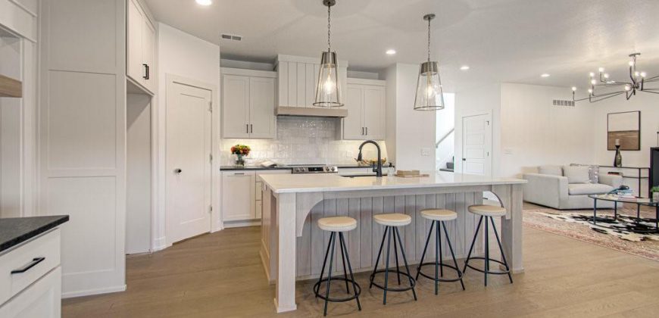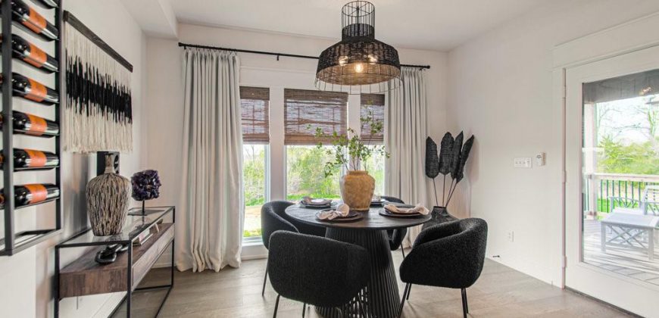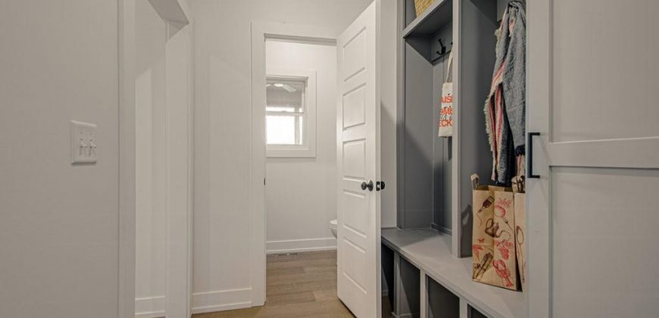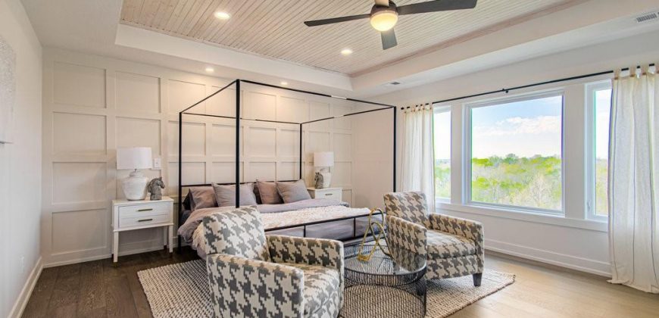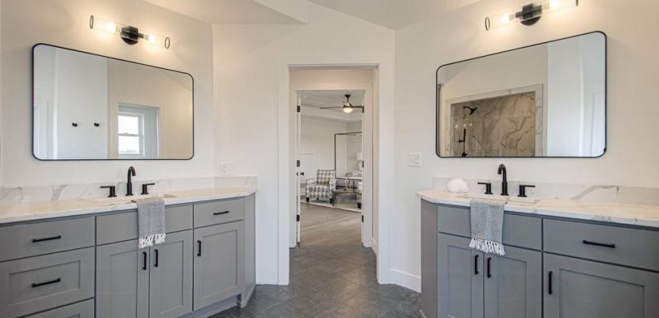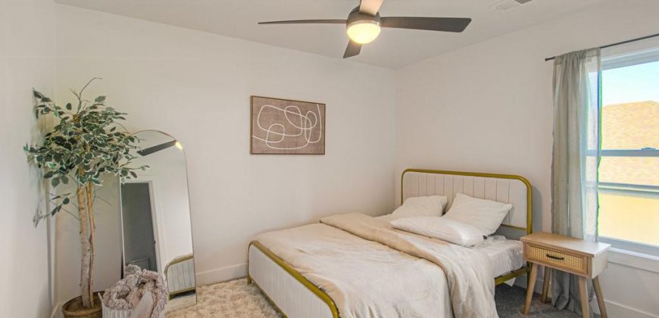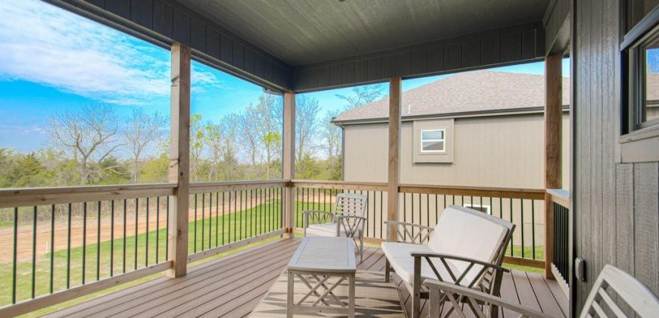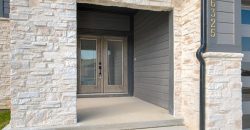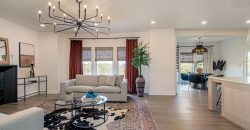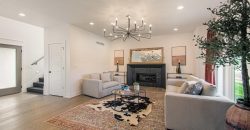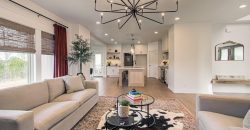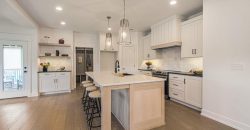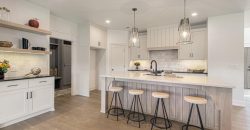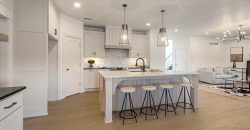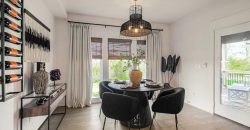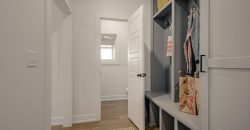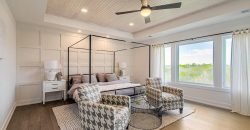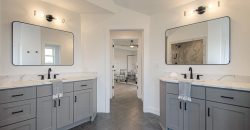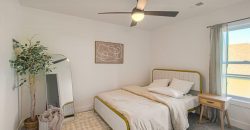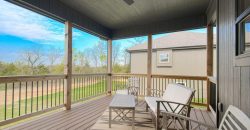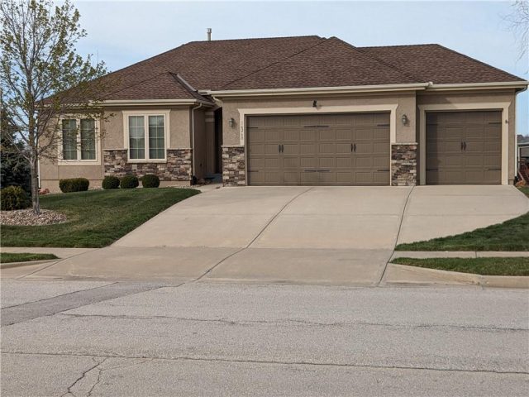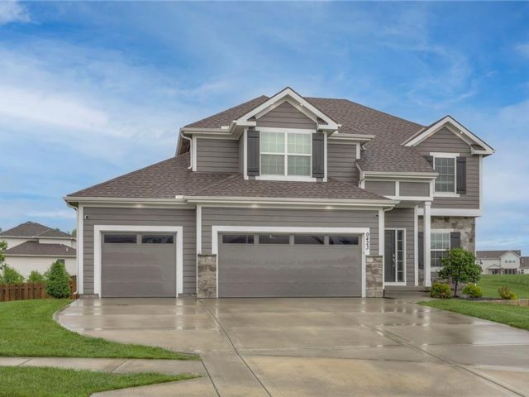12455 NW Appaloosa Street, Platte City, MO 64079 | MLS#2485588
2485588
Property ID
3,242 SqFt
Size
5
Bedrooms
4
Bathrooms
Description
THE Janelle Plan By Houston Home Builders is a 2 Story plan that offers over 3200 square feet of finished living space! With The Private Master suite and Luxurious Master Bath with Tub and Shower and Generous Walk-in Closet this home has built-ins down the hall leading to the additional 3 bedrooms with a jack and jill bath and an additional full bathroom in one of the bedrooms with a very large closet. So much space! Down to the main level with a beautiful fireplace and oversized windows to allow for plenty of natural light and a great view of the backyard that backs to the green space . The Kitchen offers designer options and features custom cabinets and an oversized kitchen island for additional seating in addition to your dining space! With a mudroom upon entrance from the garage and additional cabinets and storage. The full finished walk-out basement offers A rec room and an additional bedroom and full bathroom with potential for an office nook. Space and style , this home boasts what you are looking for! There is still time ,as some selections and paint choices are still available! Located in the Running Horse Subdivision and the Platte County School District
Address
- Country: United States
- Province / State: MO
- City / Town: Platte City
- Neighborhood: Running Horse
- Postal code / ZIP: 64079
- Property ID 2485588
- Price $689,950
- Property Type Single Family Residence
- Property status Active
- Bedrooms 5
- Bathrooms 4
- Year Built 2023
- Size 3242 SqFt
- Land area 0.27 SqFt
- Garages 3
- School District Platte County R-III
- High School Platte County R-III
- Elementary School Compass
- Acres 0.27
- Age 2 Years/Less
- Bathrooms 4 full, 1 half
- Builder Unknown
- HVAC ,
- County Platte
- Dining Eat-In Kitchen
- Fireplace 1 -
- Floor Plan 2 Stories
- Garage 3
- HOA $625 / Annually
- Floodplain No
- HMLS Number 2485588
- Other Rooms Fam Rm Main Level,Mud Room
- Property Status Active
- Warranty Builder-1 yr
Get Directions
Nearby Places
Contact
Michael
Your Real Estate AgentSimilar Properties
Welcome home! Rare Find! This amazing Ranch house with a finished walk out basement that will not disappoint. 4th car garage in the basement for your classic car or mower or whatever you desire. Open floor plan that is great for entertaining. Covered deck that looks over a big back yard. Has all the upgrades […]
This stunning 2-story home in Tiffany Woods boasts a captivating open floor plan. With abundant natural light, vaulted ceilings, and LVP floors, the main level features a spacious kitchen, family room, dining room, and half bath. The kitchen offers granite countertops, stainless steel appliances, and a large pantry. Upstairs, discover 4 bedrooms, 2 bathrooms, and […]
Ignore list price. Sells to highest bidder to settle estate. This beautiful 4-bedroom, 3.5 bath, 2-story home on a .23-acre lot in the sought-after quiet, family neighborhood of Bridgepoint features fresh new interior paint and carpet throughout, and new LVP flooring in the kitchen and baths. The home offers a large kitchen and dining area […]
Welcome to your dream woodsy retreat in the prestigious “The Nationals” luxury subdivision nestled in the picturesque hills of the Northland. This stunning 2 story home, situated in the esteemed Park Hill School District, offers a perfect blend of modern comfort and rustic charm. Step into the spacious foyer and be greeted by the […]

