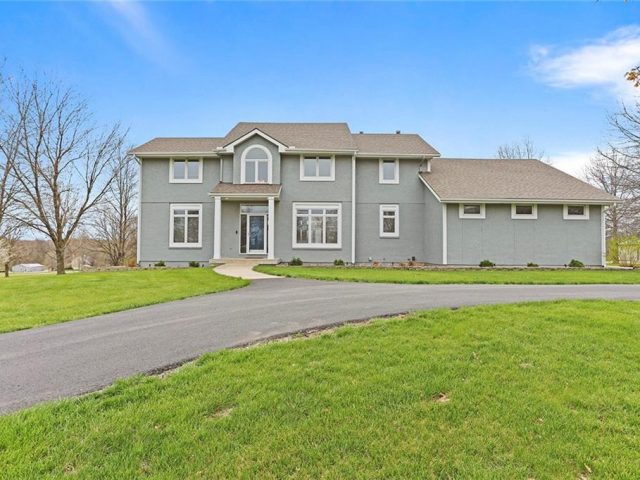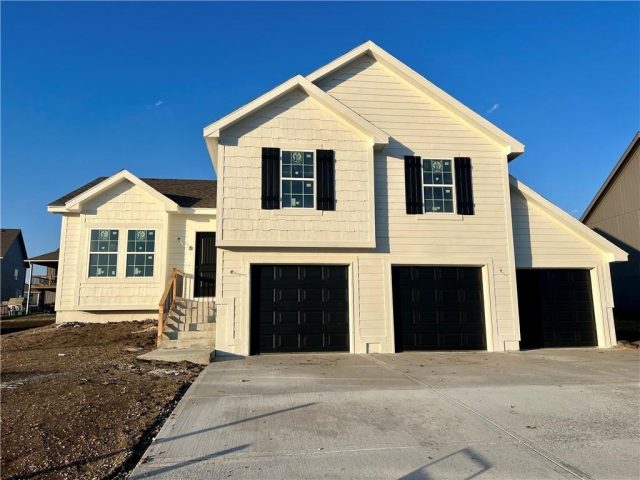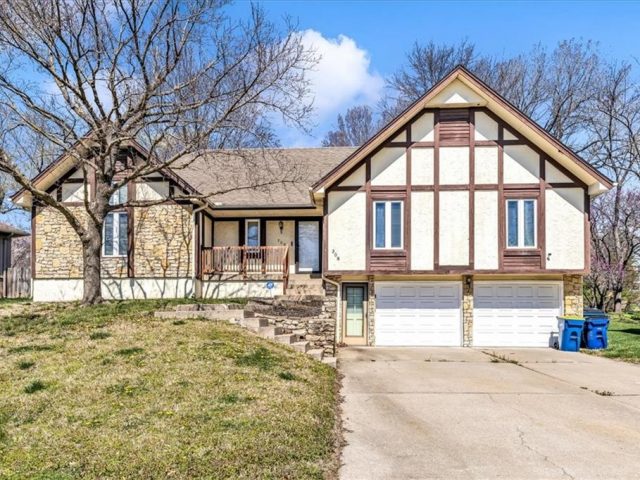9118 N Bales Avenue, Kansas City, MO 64156 | MLS#2483905
2483905
Property ID
2,493 SqFt
Size
4
Bedrooms
3
Bathrooms
Description
“The Fairway” a beautiful Reverse Ranch home by Hoffmann Custom Homes. Wide open plan with high ceilings on first floor and lots of windows. Great energy package including Gerken Windows, 95% Furnace and AC, R-49 insulation in the ceilings. This home features the following upgrades: trim pkg #3, gas line to range, under cabinet lighting in kitchen, wet bar with granite top and splash, 4′ extension to covered rear deck. Pictures & virtual tour are of a previous build and might not reflect all options featured in this particular home. Home is READY!
Address
- Country: United States
- Province / State: MO
- City / Town: Kansas City
- Neighborhood: Waterford
- Postal code / ZIP: 64156
- Property ID 2483905
- Price $499,900
- Property Type Single Family Residence
- Property status Active
- Bedrooms 4
- Bathrooms 3
- Year Built 2024
- Size 2493 SqFt
- Land area 0.3 SqFt
- Garages 3
- School District North Kansas City
- High School Staley High School
- Middle School New Mark
- Elementary School Northview
- Acres 0.3
- Age 2 Years/Less
- Bathrooms 3 full, 0 half
- Builder Unknown
- HVAC ,
- County Clay
- Dining Kit/Dining Combo
- Fireplace 1 -
- Floor Plan Reverse 1.5 Story
- Garage 3
- HOA $650 / Annually
- Floodplain No
- HMLS Number 2483905
- Other Rooms Great Room,Main Floor BR,Main Floor Master,Recreation Room
- Property Status Active
- Warranty Builder-1 yr
Get Directions
Nearby Places
Contact
Michael
Your Real Estate AgentSimilar Properties
Rare property with 16.5 acres and updated house all located within the city limits of Kansas City, MO and in the Liberty School District. This updated house features a master bedroom on the main level, 3 large bedrooms upstairs and a 5th bedroom on the lower level. The master bedroom and bath features a walk-in […]
Introducing The “Ashley” by Robertson Construction! A 3 Bedroom, 2.5 Bath, 3 Car Garage Atrium split offering 2 FINISHED LIVING AREAS, Tall Ceiling, Custom-built Cabinets, Kitchen Island, Solid Surface Countertop, Pantry and Stainless Appliances. This open layout is great for entertaining! Laundry located on the Bedroom Level. The FINISHED LOWER LEVEL has the 2nd Living […]
Welcome to this meticulously maintained 3-bedroom, 2-bathroom ranch nestled on a charming corner lot. Step into the bright and airy living space, where natural light illuminates the updated kitchen featuring sleek countertops and modern appliances, perfect for culinary enthusiasts. Retreat to the spacious master suite boasting tranquility and comfort, while two additional bedrooms offer versatility […]
Amazing home, with tons of space and tons of natural light! All new flooring, paint and upgrades throughout the home, but still space to make it your own! All appliances are as-is but stay with the house! Tall ceilings, spacious rooms, and a large backyard make this home a must see.









































































