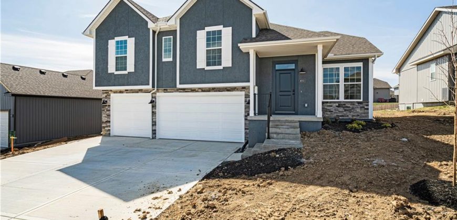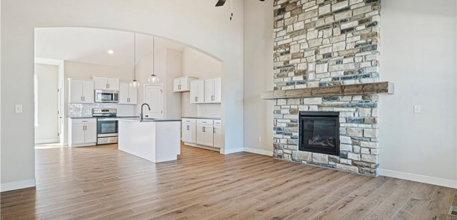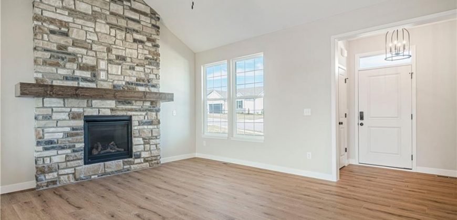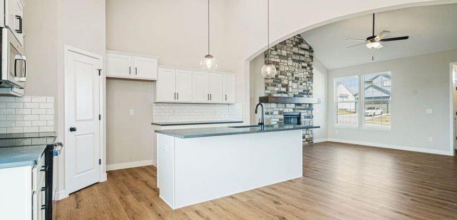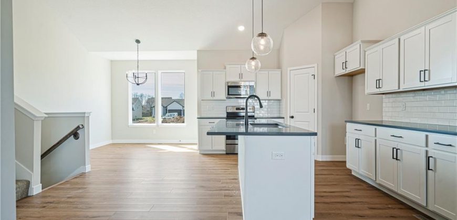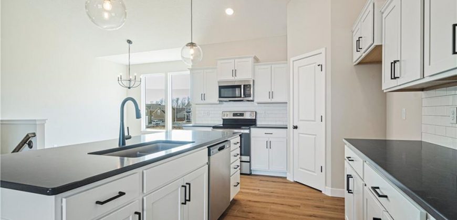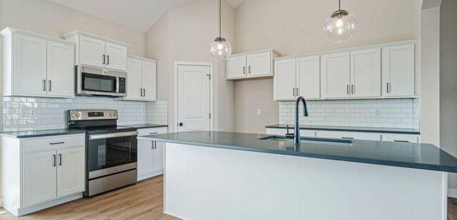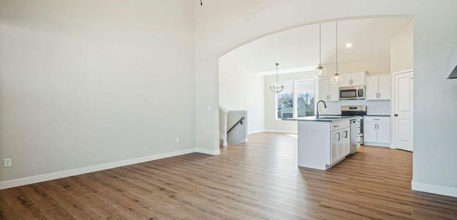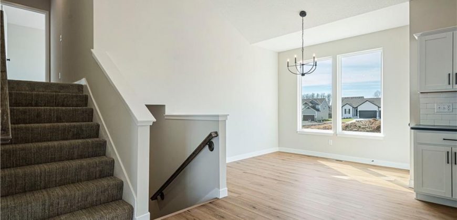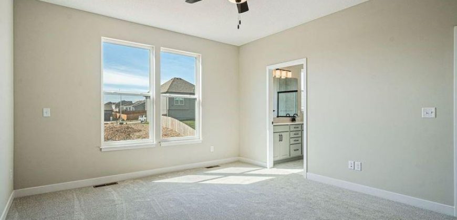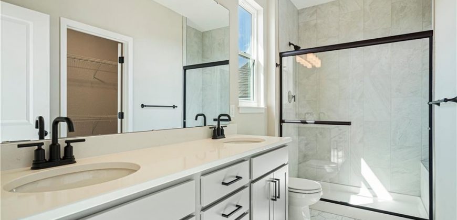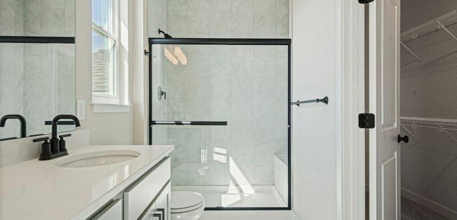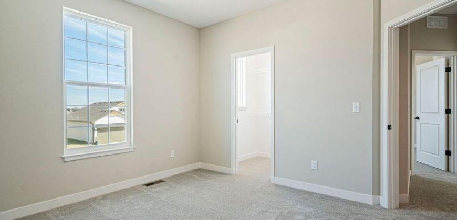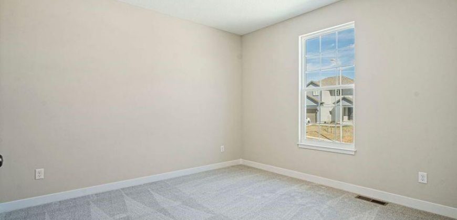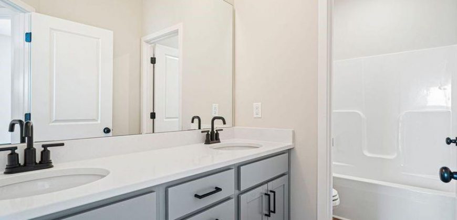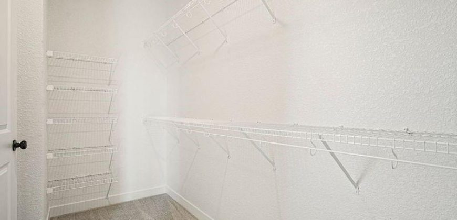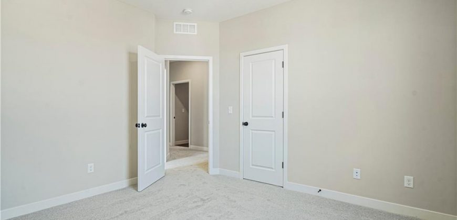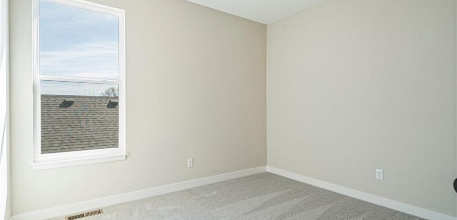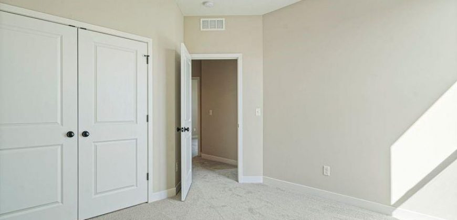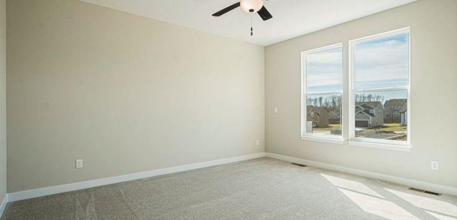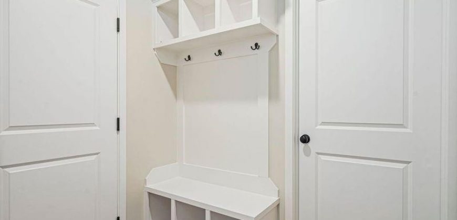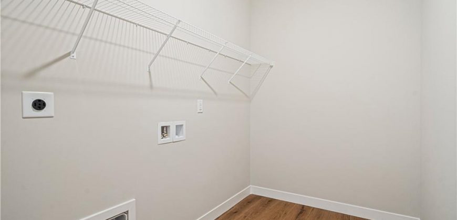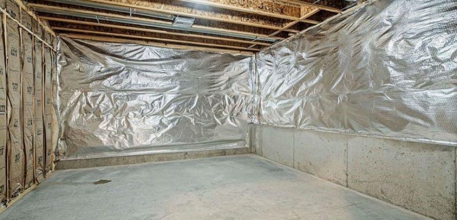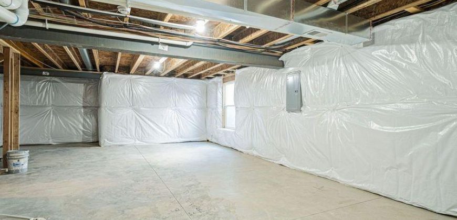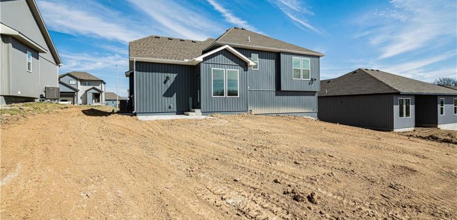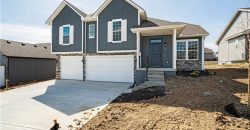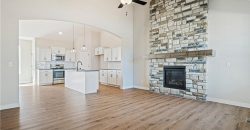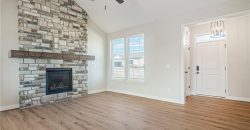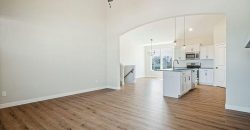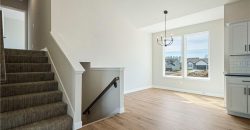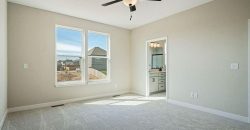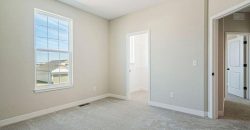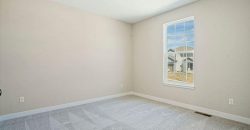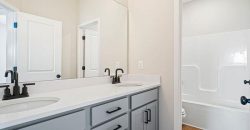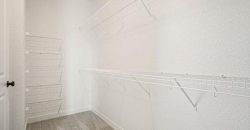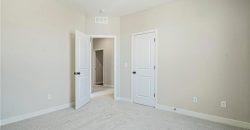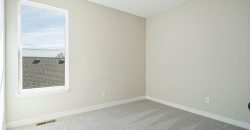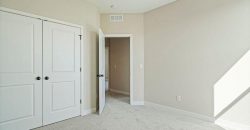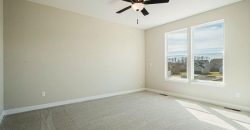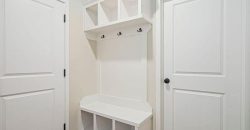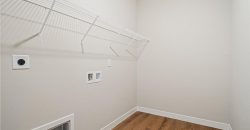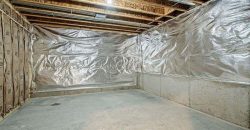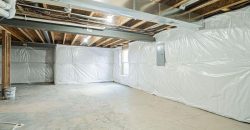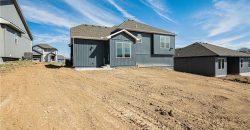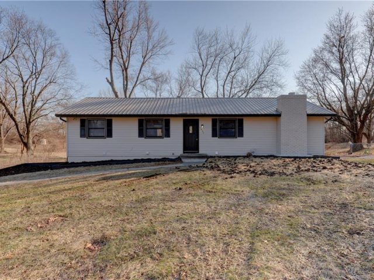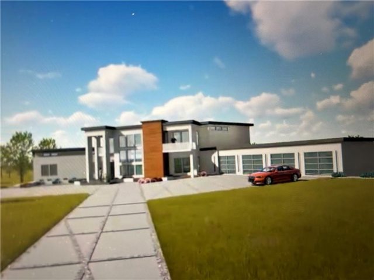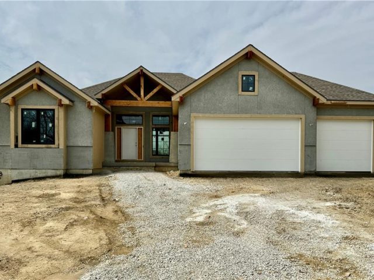4003 NW 95th Terrace, Kansas City, MO 64154 | MLS#2444011
2444011
Property ID
1,809 SqFt
Size
4
Bedrooms
2
Bathrooms
Description
Step into the Linden by Ashlar Homes LLC, where luxury meets comfort. This exquisite home offers a floor to ceiling stone fireplace with our luxury package; which includes LVP flooring, granite countertops, tile backsplash in the kitchen, stainless steel appliances, tile floors and shower walls in the primary bathroom, upgraded carpeting, and beyond. All bedrooms are located on the second level, including the primary suite and a convenient laundry room. Oh, and did we mention the spacious 3-car garage? Don’t let this opportunity slip away—book your tour today!
Address
- Country: United States
- Province / State: MO
- City / Town: Kansas City
- Neighborhood: Genesis Place at Green Hills
- Postal code / ZIP: 64154
- Property ID 2444011
- Price $439,900
- Property Type Single Family Residence
- Property status Active
- Bedrooms 4
- Bathrooms 2
- Year Built 2024
- Size 1809 SqFt
- Land area 0.19 SqFt
- Garages 3
- School District Platte County R-III
- High School Platte County R-III
- Middle School Platte Purchase
- Elementary School Barry Elementary
- Acres 0.19
- Age 2 Years/Less
- Bathrooms 2 full, 0 half
- Builder Unknown
- HVAC ,
- County Platte
- Dining Kit/Dining Combo
- Fireplace 1 -
- Floor Plan 2 Stories
- Garage 3
- HOA $375 / Annually
- Floodplain No
- HMLS Number 2444011
- Property Status Active
- Warranty 10 Year Warranty,Builder-1 yr
Get Directions
Nearby Places
Contact
Michael
Your Real Estate AgentSimilar Properties
Remodeled ranch home located outside of Excelsior Springs. This home has been completely gutted with new paint, new flooring, new appliances. Basement bedroom in 2 additional bathrooms in basement. Large Deck on 1.22 wooded acres. owner agent
We know you’ve seen this house and wondered…and now here it is! Very one-of-a-kind, new construction home with modern design located on 26 ACRES in Liberty School District. The land on this property is rolling and beautiful, providing privacy and still convenience to Liberty or highways. As for the home, it boasts over 8,000 sq […]
Wonderful location!! This charming home is ideally situated near 4 of the Excelsior Springs Schools (same road). With three bedrooms and one bathroom, it offers a cozy and comfortable living space. The kitchen has plenty of cabinets for the in home chef. The home also features a one-car garage, providing ample parking and storage options. […]
Welcome to The Malibu, an expansive and luxurious home boasting an impressive 3,905 square feet of living space. Nestled in the coveted Pembrooke Estates Subdivision and zoned for Staley High School, this residence offers the pinnacle of upscale living. As you enter, you’ll be greeted by the grandeur of this reverse 1.5 floor plan. The […]

