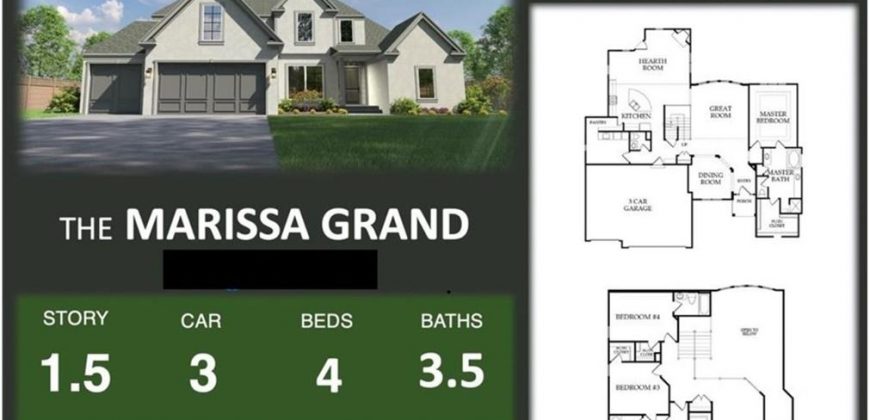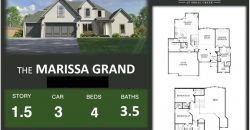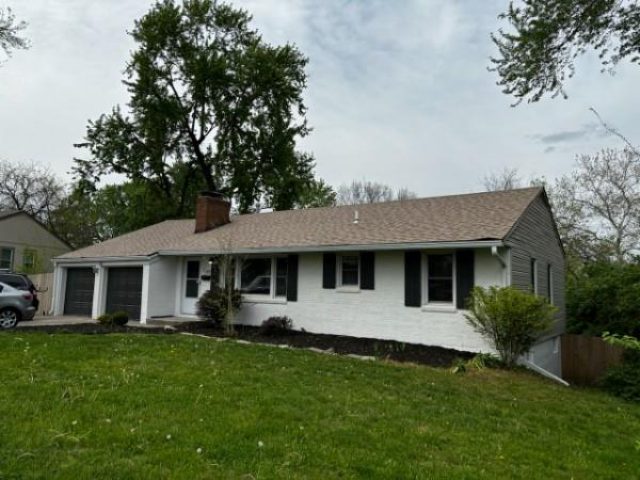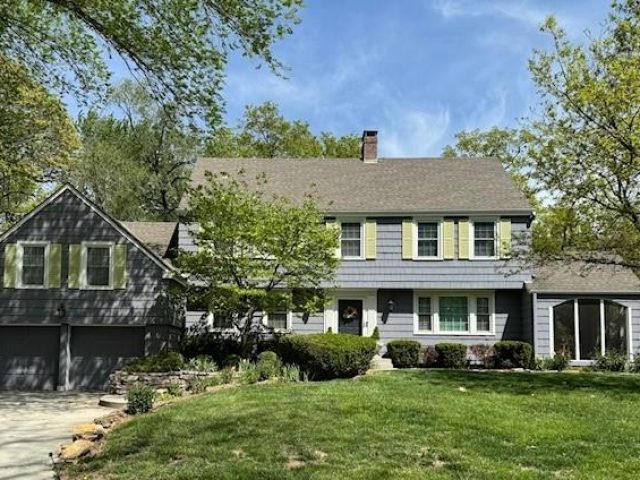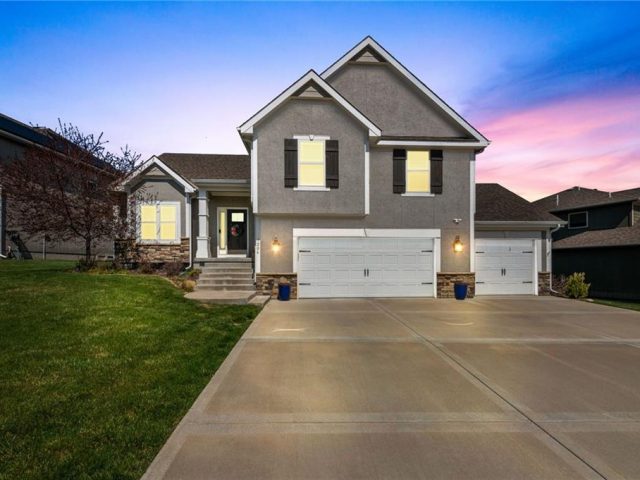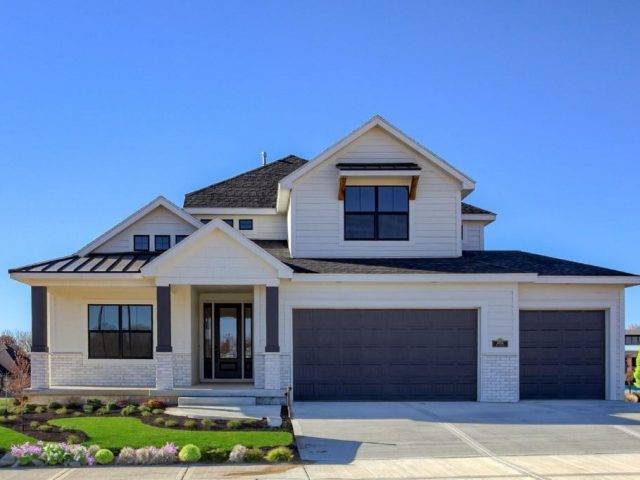8006 NE 77th Street, Kansas City, MO 64158 | MLS#2477527
2477527
Property ID
3,175 SqFt
Size
4
Bedrooms
4
Bathrooms
Description
The Marisa Floor plan, built by McFarland Custom Builders. Listed for comps only, home sold prior to processing.
Address
- Country: United States
- Province / State: MO
- City / Town: Kansas City
- Neighborhood: Davidson Farms
- Postal code / ZIP: 64158
- Property ID 2477527
- Price $643,500
- Property Type Single Family Residence
- Property status Pending
- Bedrooms 4
- Bathrooms 4
- Year Built 2024
- Size 3175 SqFt
- Land area 0.24 SqFt
- Garages 3
- School District Liberty
- High School Liberty
- Middle School Discovery
- Elementary School Liberty Oaks
- Acres 0.24
- Age 2 Years/Less
- Bathrooms 4 full, 1 half
- Builder Unknown
- HVAC ,
- County Clay
- Dining Breakfast Area,Formal
- Fireplace 1 -
- Floor Plan 1.5 Stories
- Garage 3
- HOA $850 / Annually
- Floodplain No
- HMLS Number 2477527
- Other Rooms Formal Living Room,Main Floor Master
- Property Status Pending
Get Directions
Nearby Places
Contact
Michael
Your Real Estate AgentSimilar Properties
Fully renovated raised ranch with a walkout basement! All new kitchen cabinets with luxury granite and marble tile. All appliances stay with home. Standalone soaking tub in master bathroom with marble tile in shower with rain shower. All new bathroom vanities throughout home hardwoods throughout main level living with luxury vinyl plank throughout […]
Discover Dundee Hills with this elegant colonial home, designed by renowned architect Edward Fuller. Nestled on a peaceful street, surrounded by mature trees, this property features a backyard perfect for entertainment. The well-maintained interior includes an updated kitchen with stainless steel appliances, a formal dining room, and a cozy living room with a gas fireplace. […]
Welcome to your dream home in Tuscany Hills! Step into modern luxury as you enter this impeccably designed, newer built home boasting an inviting open main living area with pristine wood floors and a soaring vaulted ceiling, creating an airy and spacious atmosphere that is perfect for entertaining or cozy nights in. You will love […]
New Price! The stunning Archer story and 1/2 plan by Rob Washam Homes in the Preserve at Shoal Creek. The home boasts an expansive front porch and sits on a large corner lot with a daylight basement. From the moment you walk in you notice the high-end finishes with the front office/bedroom, 2-story Ceilings, expansive […]

