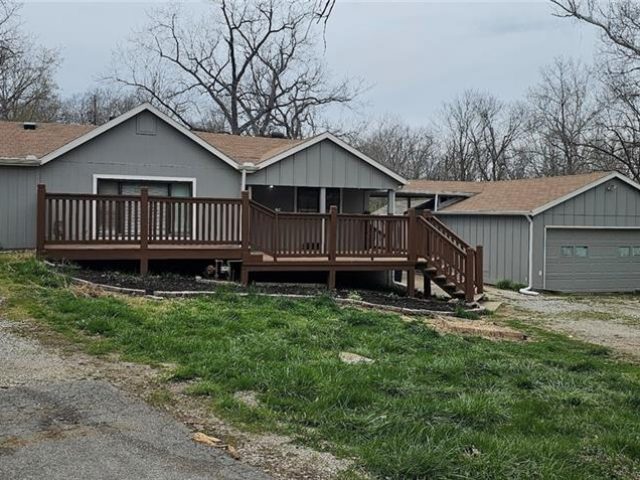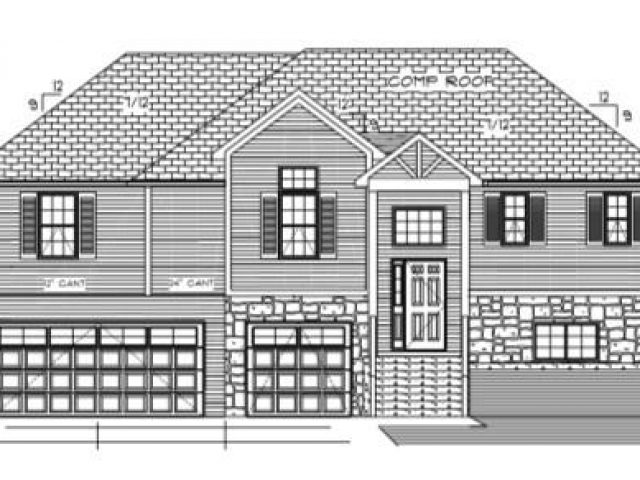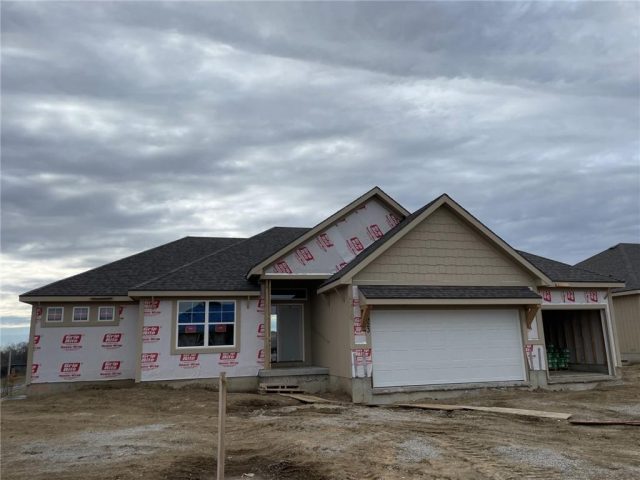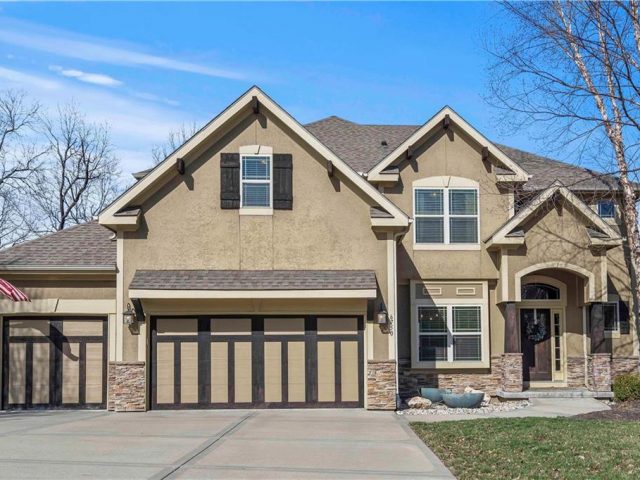206 NE 67th Street, Gladstone, MO 64118 | MLS#2484353
2484353
Property ID
2,224 SqFt
Size
5
Bedrooms
2
Bathrooms
Description
Fully renovated raised ranch with a walkout basement! All new kitchen cabinets with luxury granite and marble tile.
All appliances stay with home. Standalone soaking tub in master bathroom with marble tile in shower with rain shower. All new bathroom vanities throughout home hardwoods throughout main level living with luxury vinyl plank throughout basement. All new carpet in basement bedrooms.
Kitchen bar with large sink and Island and butcher block countertops. Tons of storage with suspended Garage. Home sits on nearly 3/4 of an acre. Fully fenced!
Address
- Country: United States
- Province / State: MO
- City / Town: Gladstone
- Neighborhood: Hamilton Heights
- Postal code / ZIP: 64118
- Property ID 2484353
- Price $330,000
- Property Type Single Family Residence
- Property status Pending
- Bedrooms 5
- Bathrooms 2
- Year Built 1955
- Size 2224 SqFt
- Land area 0.67 SqFt
- Garages 2
- School District North Kansas City
- High School Oak Park
- Middle School Antioch
- Elementary School Linden West
- Acres 0.67
- Age 51-75 Years
- Bathrooms 2 full, 0 half
- Builder Unknown
- HVAC ,
- County Clay
- Dining Liv/Dining Combo
- Fireplace 1 -
- Floor Plan Ranch
- Garage 2
- HOA $ /
- Floodplain Unknown
- HMLS Number 2484353
- Other Rooms Family Room
- Property Status Pending
Get Directions
Nearby Places
Contact
Michael
Your Real Estate AgentSimilar Properties
Welcome to this spacious 4-bedroom, 1-bathroom home nestled on a sprawling one-acre lot in the heart of the city. With no HOA restrictions, this property offers ample space and flexibility for those seeking room for their equipment or the freedom to customize their space without limitations. The generously sized two-car garage provides convenient parking and […]
Enjoy Weston’s newest neighborhood in this home with a fantastic floor plan that offers so much usable space! The main floor features a spacious kitchen and living area along with three beds and two baths. On the lower level you’ll find a huge family room, plus the 4th bedroom, full bath, and home office. Need […]
Build Job. Built similar to 4919 NE 93 ST
Tucked right in Thousand Oaks neighborhood and ideally located near KCI airport, a new chapter is awaiting in Parkville. When you enter the house, mature characteristics and charm are sure to impress! An open floor plan with a large kitchen, tons of cabinets, granite counter tops, gas cook top and extra large pantry. Off the […]































