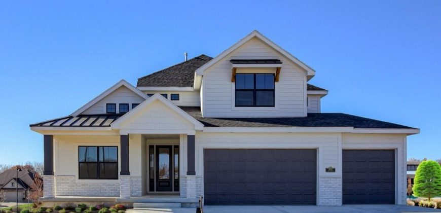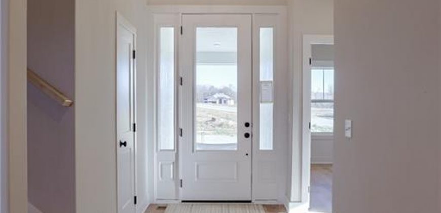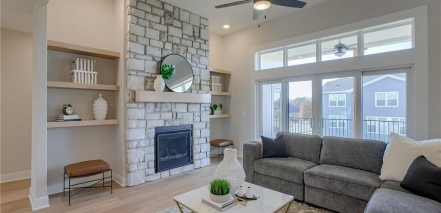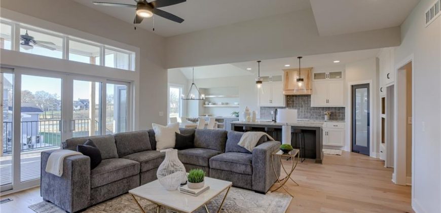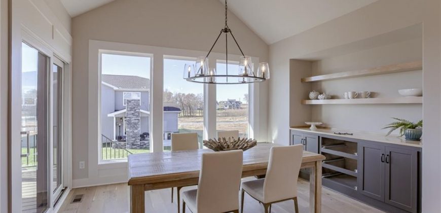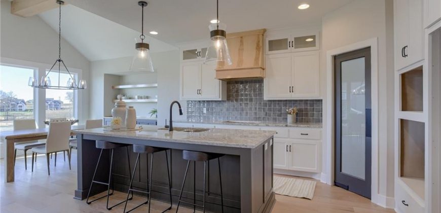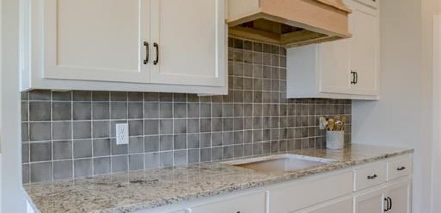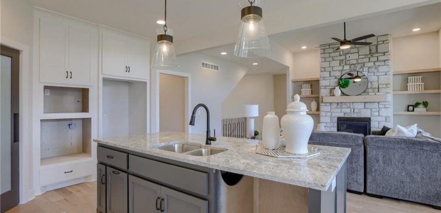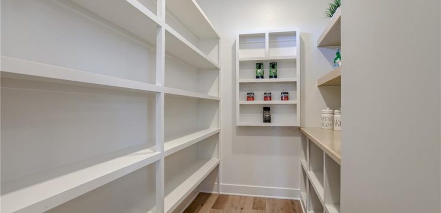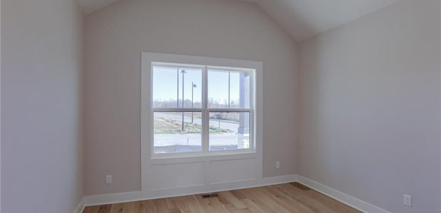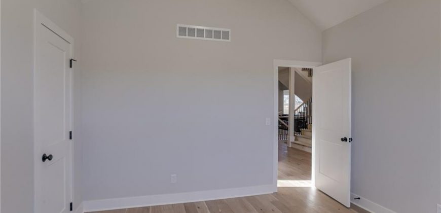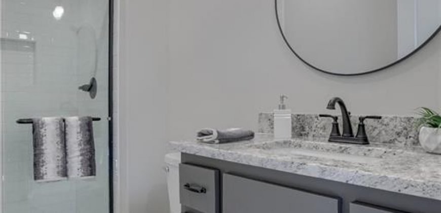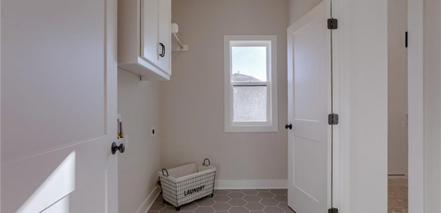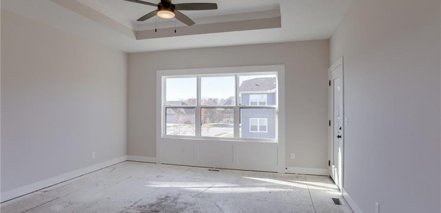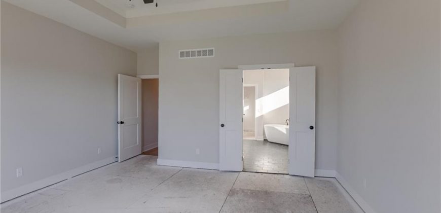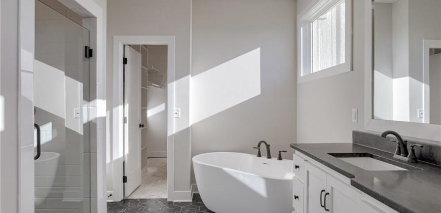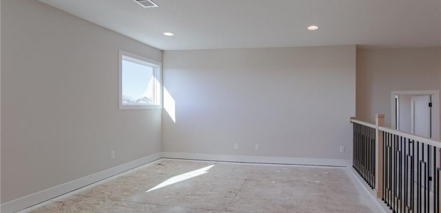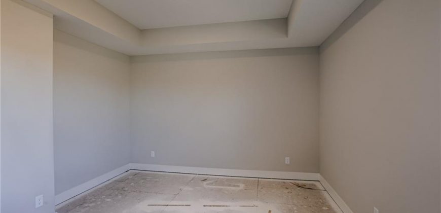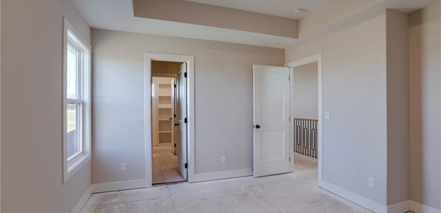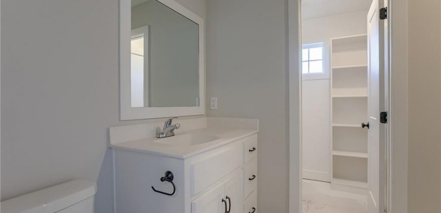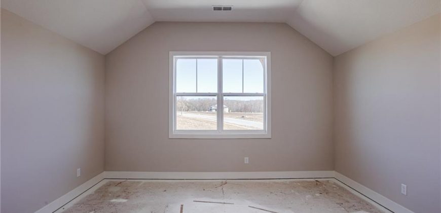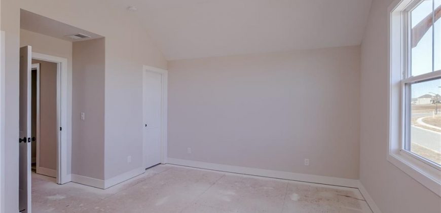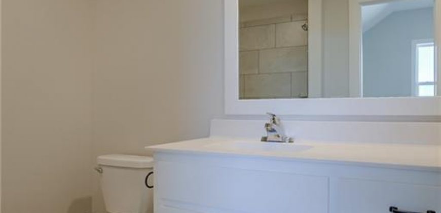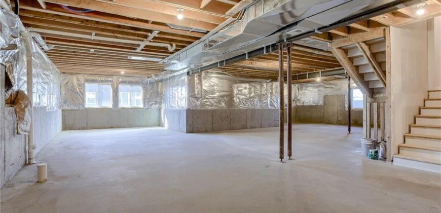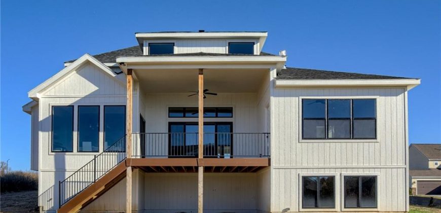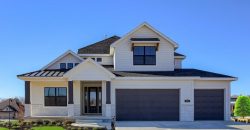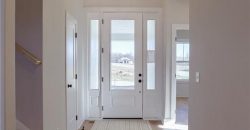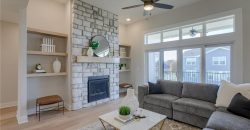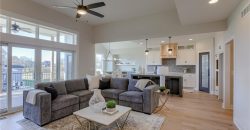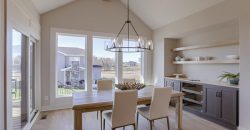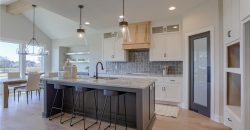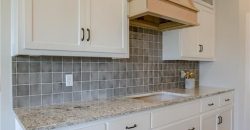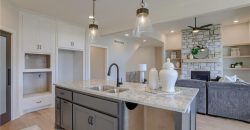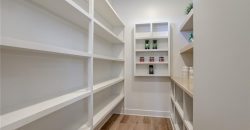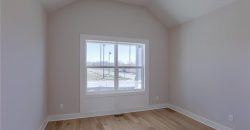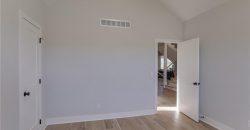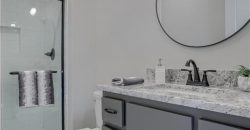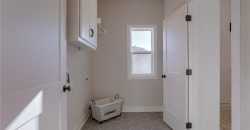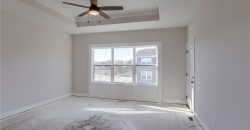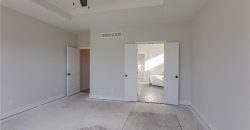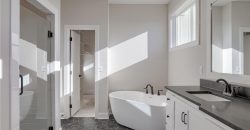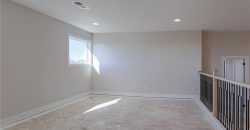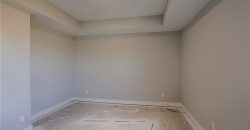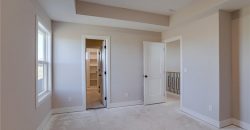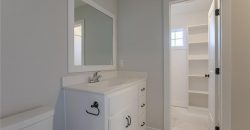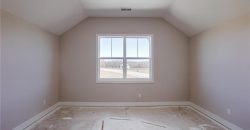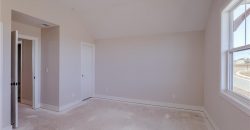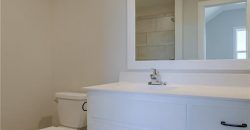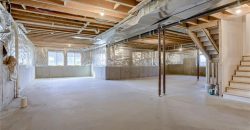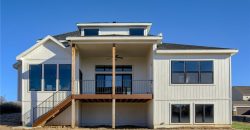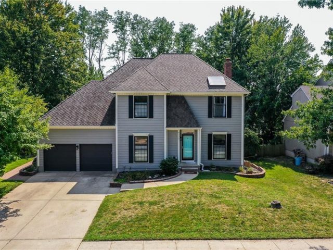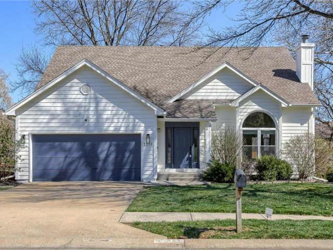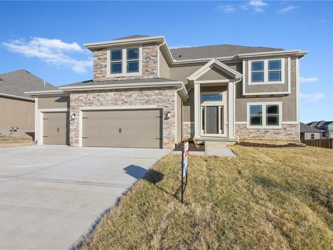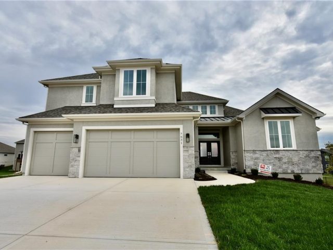8704 NE 87th Street, Kansas City, MO 64157 | MLS#2463051
2463051
Property ID
3,000 SqFt
Size
4
Bedrooms
4
Bathrooms
Description
New Price! The stunning Archer story and 1/2 plan by Rob Washam Homes in the Preserve at Shoal Creek. The home boasts an expansive front porch and sits on a large corner lot with a daylight basement. From the moment you walk in you notice the high-end finishes with the front office/bedroom, 2-story Ceilings, expansive staircase, and more. Great room has an elegant stone fireplace with open shelving, double slider door to covered deck! The master bedroom has a large bath soaker tub, a zero-entry shower, and a large closet with pull-down bars for out-of-season clothing and storage! The kitchen has an amazing pantry, quartz countertops, Vaulted Ceiling at the Dining Room with a Built-In Hutch for additional storage. Upstairs has a large loft space for a 2nd family room, workspace, or playroom for the kids! The home only needs carpet and appliances installed, still time to make your selection, and could be ready in 30 days or less. Agent to verify all taxes. Amenities include two clubhouses, a pool, a water park, and a lazy river. Builder offers 10 year structural warranty thru 2-10
Address
- Country: United States
- Province / State: MO
- City / Town: Kansas City
- Neighborhood: Shoal Creek Valley- Preserve
- Postal code / ZIP: 64157
- Property ID 2463051
- Price $722,000
- Property Type Single Family Residence
- Property status Pending
- Bedrooms 4
- Bathrooms 4
- Year Built 2023
- Size 3000 SqFt
- Land area 0.26 SqFt
- Garages 3
- School District Liberty
- High School Liberty
- Middle School South Valley
- Elementary School Shoal Creek
- Acres 0.26
- Age 2 Years/Less
- Bathrooms 4 full, 0 half
- Builder Unknown
- HVAC ,
- County Clay
- Dining Eat-In Kitchen
- Fireplace 1 -
- Floor Plan 1.5 Stories
- Garage 3
- HOA $1750 / Annually
- Floodplain No
- HMLS Number 2463051
- Other Rooms Balcony/Loft,Great Room,Main Floor BR,Main Floor Master,Mud Room
- Property Status Pending
- Warranty Builder-1 yr
Get Directions
Nearby Places
Contact
Michael
Your Real Estate AgentSimilar Properties
SELLER IS OFFERING UP TO $5,000 SELLER CREDIT for an acceptable offer. This charming 4-bedroom, 2 and a half bath home is nestled in the highly coveted Northland neighborhood, offering a blend of modern comfort and timeless appeal. The two-story layout provides spacious living, while the convenience of main floor laundry and a well-equipped workshop […]
Welcome to this beautifully remodeled 1.5 story home located in the highly sought-after Liberty School District. Step inside to discover a turn-key residence boasting a fresh and modern aesthetic with updates throughout. The main level welcomes you with newly refinished hardwood flooring and fresh interior paint, creating a bright and inviting atmosphere. Entertain with ease […]
The Logan plan is a fabulous two story plan from Hoffman Custom Homes. This fresh, wide open two story is packed with extras including a high energy package with 95% high efficiency HVAC, Gerken thermopane windows and R-49 insulation in the attic! Features include wide-planked wood floors, granite counter tops, crown molding, walk-in pantry, bedroom […]
Home is Ready to go! Exciting 1.5 Story – Monterey Grand by Encore! An open floor plan that is inviting and “grande” at the same time! With beautiful curb appeal the quality is apparent from the outside in! Front the entry you will look through the Great Room at a wall of windows. Connected to […]

